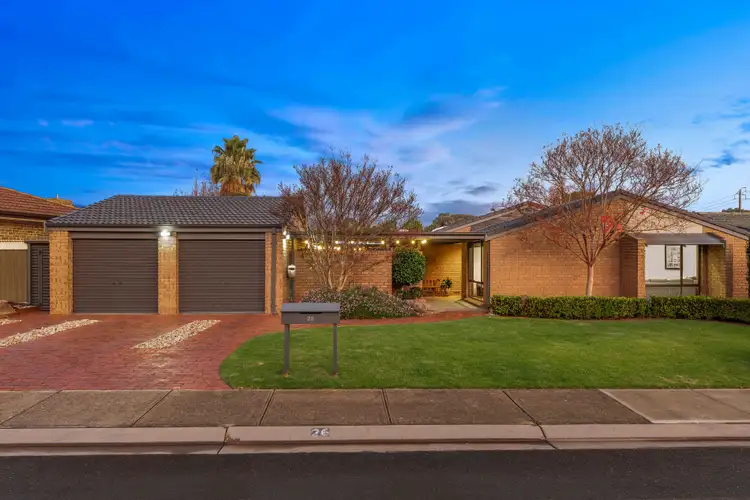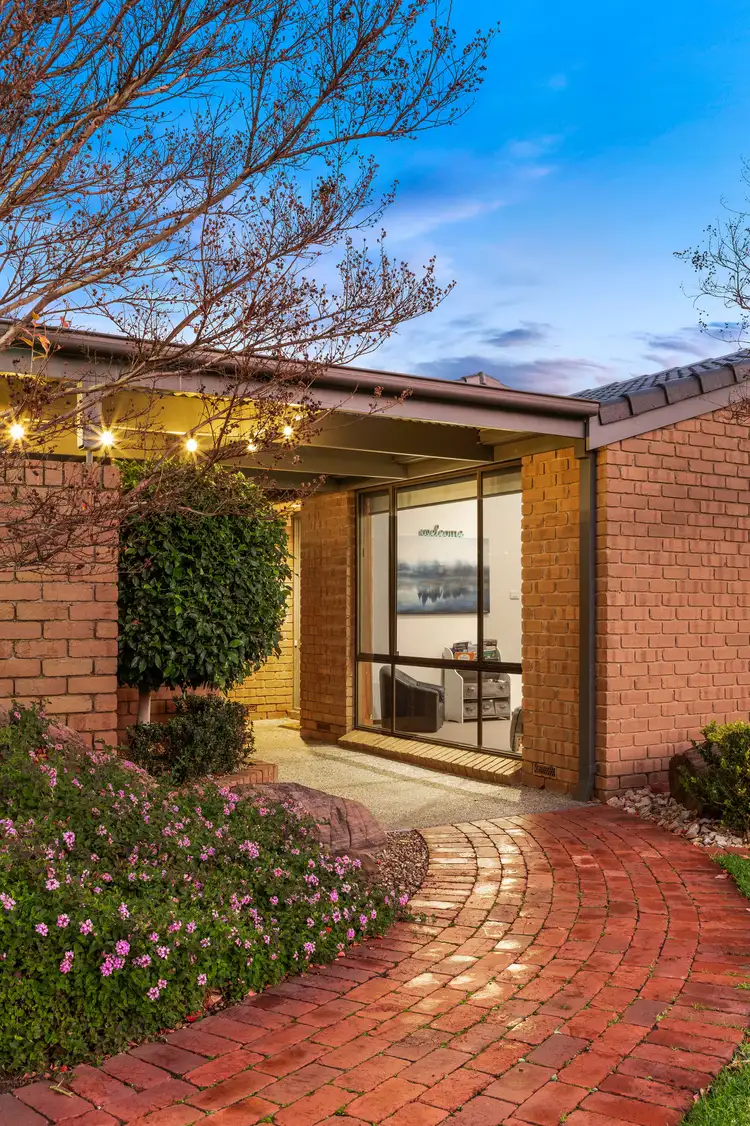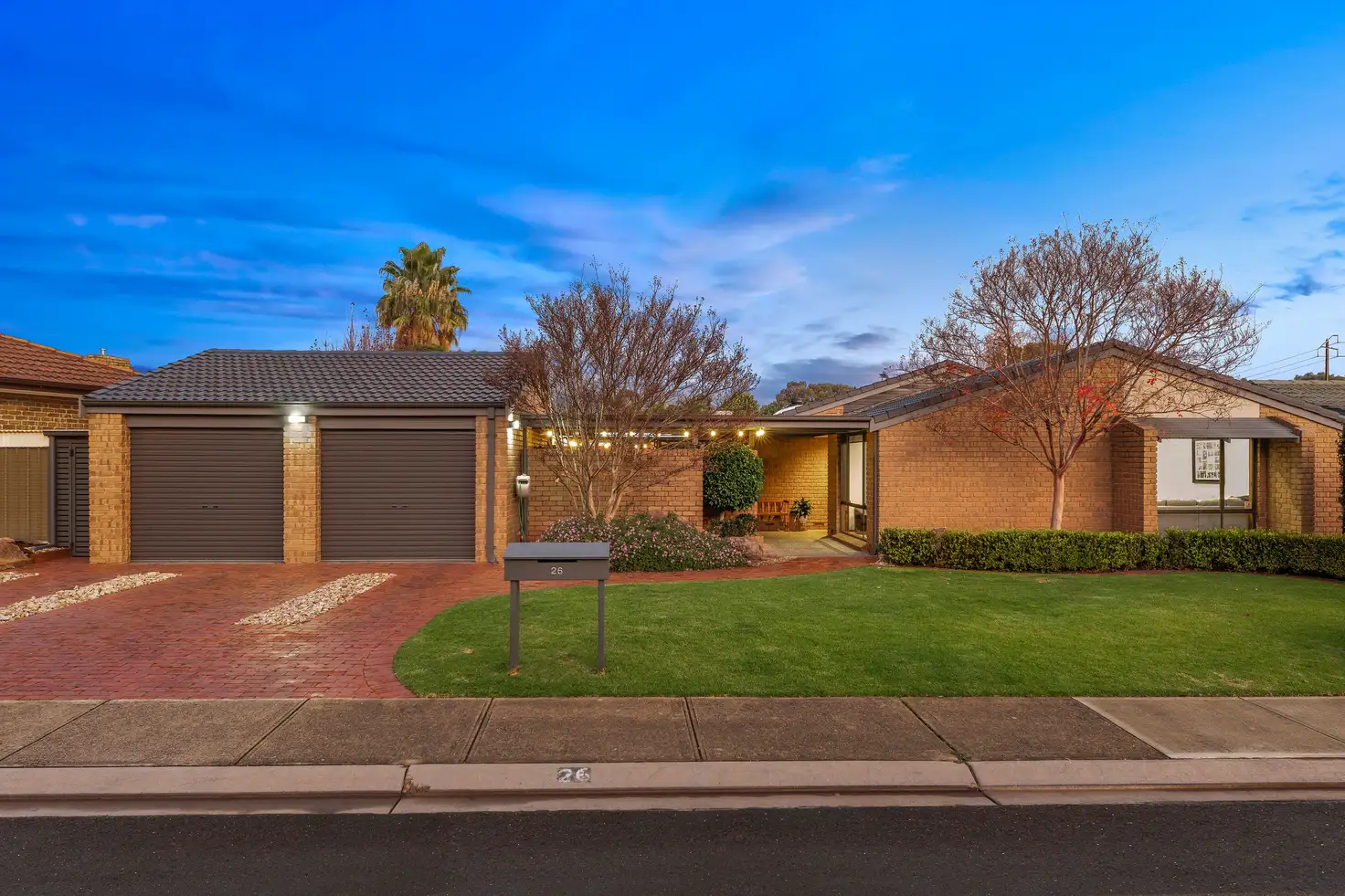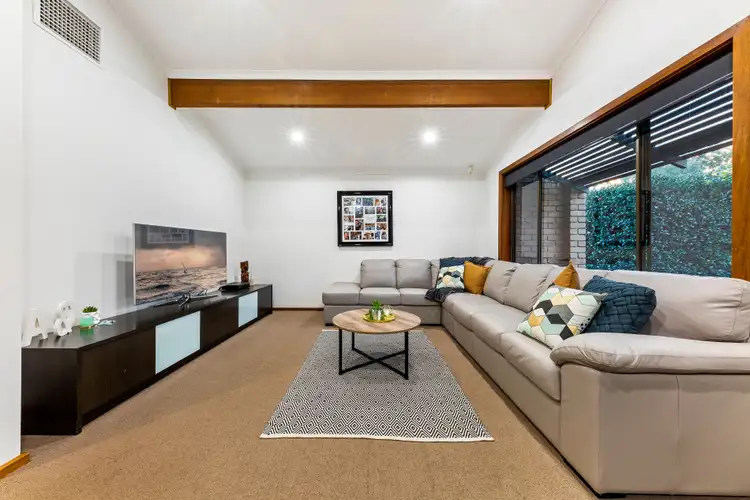Delightfully located in a tightly held residential cul-de-sac, adjacent the River Torrens Linear Park and close to all desirable amenities, this stylish 1983 constructed, brick veneer home offers a great opportunity for larger families to enjoy an engaging lifestyle with generous indoor and outdoor living spaces flowing across a spacious 5 bedroom design.
Enjoy formal or casual entertaining with two separate living areas offering ample space for the entire family to relax. Raked ceilings and exposed beams add an enhanced character and charm, while crisp neutral decor, LED downlights and quality floor coverings create comfortable living spaces where abundant natural light gently infuses.
A generous central kitchen offers service to both formal and casual areas. Granite bench tops, subway tiled splashbacks, crisp white country style cabinetry, double sink with Pura Tap, stainless steel appliances, walk-in pantry and a raised breakfast bar combine to provide a creative cooking zone.
All 5 bedrooms are of good proportion and all offer quality carpets and robe amenities. The master bedroom boasts a spacious ensuite bathroom and a walk-in robe, while all other bedrooms offer built-in robes. Security roller shutters to bedrooms 1, 2 & 4 will ensure your peace of mind and a comfortable night's sleep.
A clever 3 way bathroom design with double open vanity and separate toilet, bath and shower room will accommodate both guests and residents, while a generous laundry provides ample storage and exterior access.
Entertain outdoors in style under a spacious outdoor living area where exposed aggregate flooring and face brick combine to provide a comfortable alfresco environment, all overlooking a large lawn covered rear yard with established gardens.
An oversize double garage with automatic roller doors, plus rear roller door, will provide secure parking for the family cars, plus there is extra off street parking available in the driveway.
Briefly:
* Fabulous 5 bedroom family home in a quiet residential cul-de-sac
* Great location close to all desirable amenities
* Formal and casual living areas with central kitchen
* 5 bedrooms, all with robe amenities
* Master bedroom with ensuite bathroom and walk-in robe
* Built-in robes to all other bedrooms
* Roller shutters to bedrooms 1, 2 & 4
* Spacious 3 way bathroom with dual open vanity
* Generous study adjacent the living areas
* Spacious outdoor living area with exposed aggregate flooring
* Oversize double garage with automatic roller doors
* Generous rear yard with established lawn and gardens
* Handy garden shed
* Ducted reverse cycle air-conditioning
* Ample rainwater tanks
* Monitored Security system
* Generous 663m allotment
Perfectly located amongst the verdant local parks and reserves of residential Dernancourt. The River Torrens Linear Park is just around the corner, a great place for your daily relaxation and exercise. Dernancourt Primary School is within walking distance, with other local schools at your disposal including Torrens Valley Christian School, Paradise Primary, Charles Campbell College, St Paul's College, St Joseph's Hectorville, St Francis Assisi, Windsor Gardens Secondary College and TAFE SA Gilles Plains.
Public transport is available nearby on Lower North East Road. Dernancourt Shopping Centre is just down the road, or choose Newton or Gilles Plains Shopping centres for your daily requirements and Tea Tree Plaza for your designer goods.
Ray White Norwood are working directly with the current government requirements associated with Open Inspections, Auctions and preventive measures for the health and safety of its clients and buyers entering any one of our properties. Please note that restrictions on numbers attending any one home are in place and social distancing will be required.
We strongly recommend that if you have recently returned from travel interstate or overseas or are feeling unwell at this time, please contact the listing agent to discuss alternative ways to view or bid at any upcoming auctions and/ or appointments.
Property Details:
Council | Tea Tree Gully
Zone | R - Residential
Land | 663sqm(Approx.)
House | 319sqm(Approx.)
Built |1983
Council Rates | $1,799.50 p.a
Water | $TBC pq
ESL | $349.00 p.q








 View more
View more View more
View more View more
View more View more
View more
