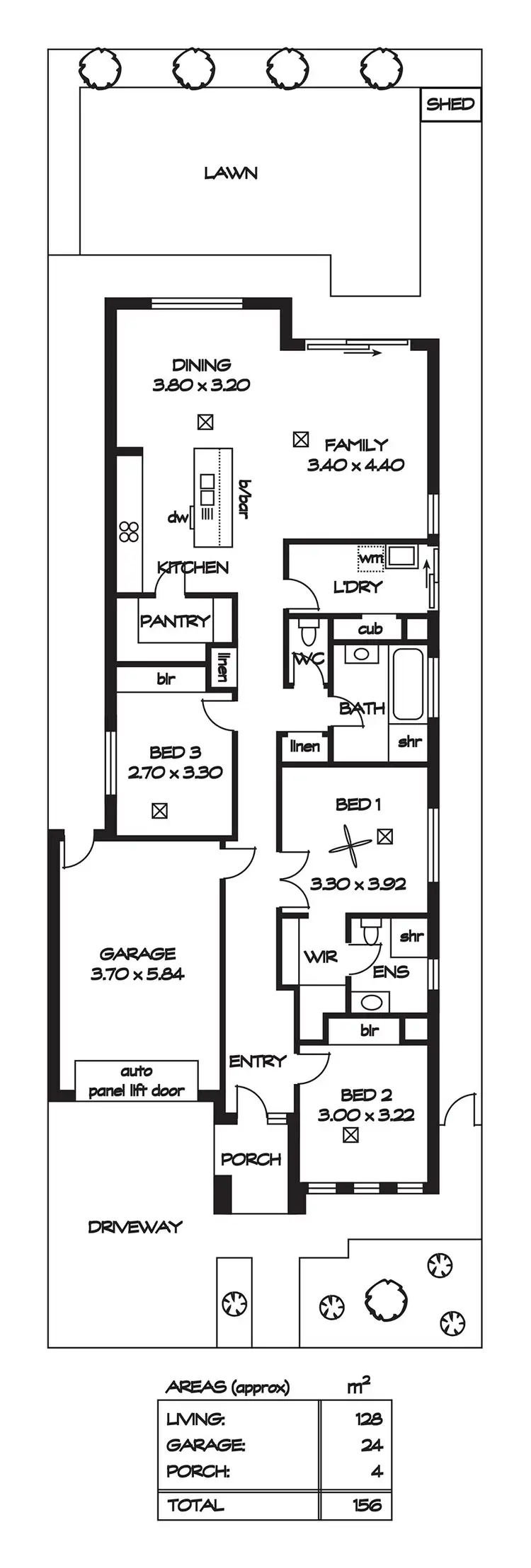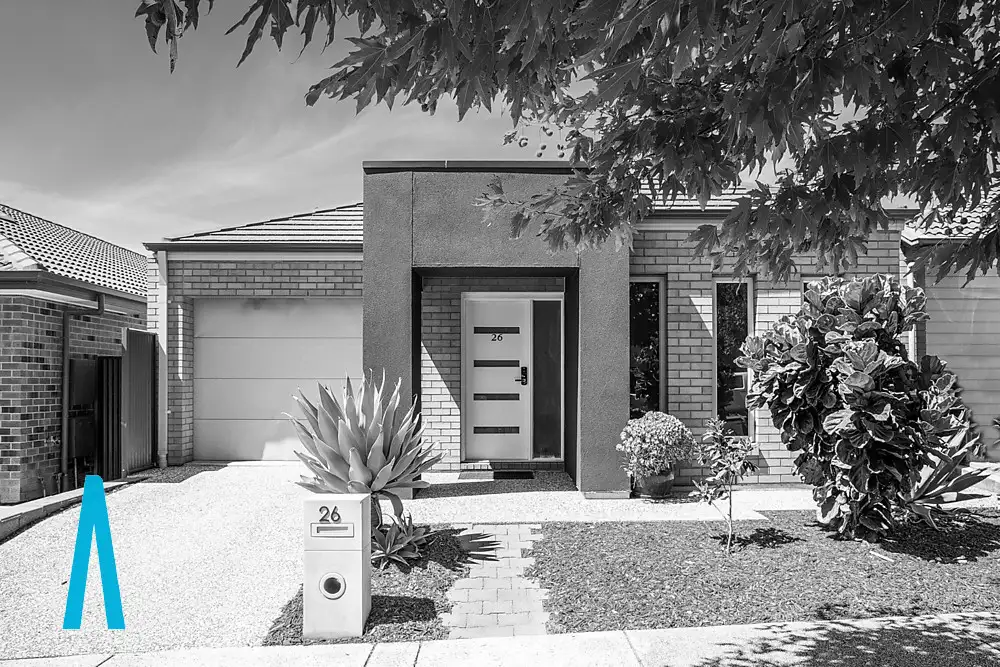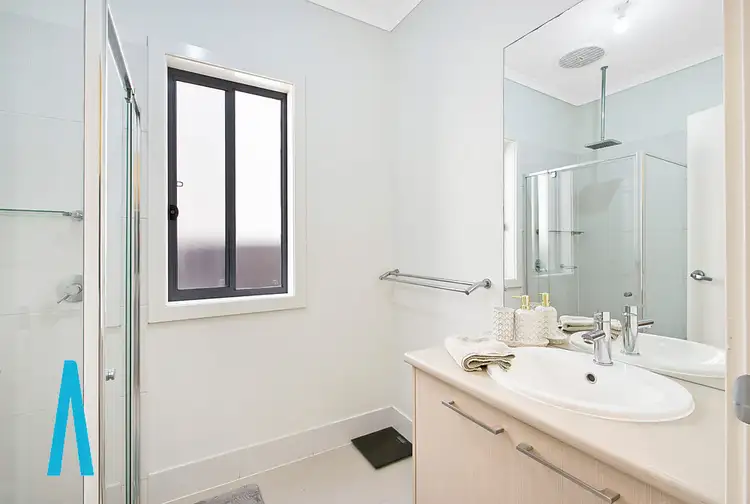Perfectly positioned just around the corner from Blakes Crossing Shopping Centre and Blakes Lake Reserve, this delightful courtyard home offers 3 spacious bedrooms and open plan living across a contemporary design that will appeal to the growing family or wise investor.
Sleek floating floors, fresh neutral tones and LED downlights flow effortlessly throughout the living areas, while ducted reverse cycle air-conditioning and 18 solar panels offer a comfortable and affordable living space.
Enjoy everyday living in a large combined family/dining room where refreshing modern kitchen seamlessly integrates. Cook in contemporary comfort as you stay in touch with every day activities. Stainless steel appliances, generous walk-in pantry, Island breakfast bar, double sink, subway tiled splash backs and crisp modern cabinetry feature in this contemporary kitchen layout.
Sliding doors provide a seamless interaction between indoor and outdoor living. There is plenty of space for the kids to play on a generous lawn covered backyard with established border gardens and ample room for any future alfresco upgrades or improvements (STCC).
All 3 bedrooms are of generous proportion, all offering fresh quality carpets and robe amenities. The master bedroom features a ceiling fan, generous walk-in robe and bright ensuite bathroom. Bedrooms 2 and 3 both offer built-in robes.
A bright main bathroom with separate bath and shower, separate toilet and walk-through laundry with ample cupboard space complete the utilities, while an oversized single garage with auto panel lift door provide secure accommodation for the family car.
All set in a great location just around the corner from local amenities, this exciting courtyard release will appeal to both homebuyers and investors alike.
Briefly:
* Contemporary courtyard home in fabulous lifestyle location
* Just around the corner from Blakes Crossing Shopping Centre and Blakes Lake Reserve
* Nestled on a fully landscaped allotment of 300m²
* 3 spacious bedrooms and open plan living areas
* Sleek floating floors, fresh neutral tones and LED downlights
* Large combined family/dining room with modern kitchen overlooking
* Kitchen features stainless steel appliances, generous walk-in pantry, Island breakfast bar, double sink, subway tiled splash backs and crisp modern cabinetry
* Sliding door providing seamless access from indoor to outdoor living
* Generous lawn covered rear yard with established border gardens
* Ample room for any future alfresco or outdoor improvements (STCC)
* All 3 bedrooms with fresh quality carpets and robe amenities
* Master bedroom features a walk-in robe, ensuite bathroom and ceiling fan
* Bedrooms 2 and 3 with built-in robes
* Bright main bathroom with separate bath and shower
* Separate toilet
* Walk-through laundry with exterior access
* Oversize single garage with auto panel with door (interior and exterior access)
* Ducted reverse cycle air-conditioning
* 18 solar panels reduced energy bills
What a great location with Blakes Lake Reserve & Blakes Crossing Shopping Centre conveniently located, just a casual stroll around the corner, providing the perfect lifestyle locale, convenient for your daily goods and ideal for your regular exercise and recreation.
For the younger family, the zoned primary school is Blakeview Primary School, and for the teens, the zoned high school is Craigmore High School. Stepping Stone Childcare Centre is just a short walk away, a great compliment to the growing family lifestyle. Quality private schools in the area include Trinity College Blakeview, Blakes Crossing Christian College Catherine McAuley School, St Columba College and Thomas More College.
Zoning information is obtained from www.education.sa.gov.au Purchasers are responsible for ensuring by independent verification its accuracy, currency or completeness.
All information provided has been obtained from sources we believe to be accurate, however, we cannot guarantee the information is accurate and we accept no liability for any errors or omissions (including but not limited to a property's land size, floor plans and size, building age and condition). Interested parties should make their own enquiries and obtain their own legal and financial advice.
The vendor's statement (Form 1) will be made available at 193 North East Road Hampstead Gardens for 3 consecutive business days prior to the Auction as well as at the premises on the day 30 minutes prior to the Auction.








 View more
View more View more
View more View more
View more View more
View more
