Set on an exceptional 834m² waterfront block with an impressive 19.72m of wide-water frontage, this bespoke architectural residence at delivers rare scale, privacy and resort-level luxury. Framed by a tranquil nature reserve at the rear, this home offers one of the most captivating waterfront outlooks in Oyster Cove.
Every space has been crafted to enhance light, flow, and connection to the water. Expansive glazing, soaring ceilings and seamless indoor–outdoor transitions create a home that feels both grand and effortlessly serene. The heated pool with inbuilt spa and seating zone takes centre stage outdoors, positioned alongside multiple alfresco spaces, a built-in BBQ, and your own private pontoon with Broadwater access.
Inside, the heart of the home is the spectacular designer kitchen, featuring a rare integrated island table and abundant storage a true entertainer's showcase. The open plan living and dining zones spill naturally to the outdoor areas, making every day feel like a holiday.
A ground-floor guest suite with private courtyard is ideal for family or extended stays, complemented by a powder room with direct pool access, generous laundry, and a furnished & equipped media room. A flexible office / 5th bedroom completes the lower level.
Upstairs, a sunlit rumpus opens to three oversized bedrooms, each with a walk-in robe. The master suite is a private escape, featuring a private balcony capturing spectacular hinterland sunsets, plus a luxe ensuite with his-and-hers showers and vanities.
A triple garage with rear roller door, 13kW solar system, and EV charger ensure the home is as efficient as it is luxurious.
Features :
• 834m² block with 19.72m wide-water frontage
• Exclusive nature reserve backdrop
• Bespoke architectural design; high-end finishes throughout
• Expansive indoor–outdoor flow
• Heated pool with inbuilt spa & seating
• Private pontoon with Broadwater access
• Built-in outdoor BBQ + multiple alfresco zones
• Spectacular designer kitchen with feature island table
• Ground-floor guest suite with private courtyard
• Fully furnished media room
• Office / 5th bedroom option
• Powder room with pool access
• Large laundry with extensive storage
• Triple garage + rear roller door
• 13kW solar + electric car charger
• Upstairs rumpus room
• Oversized bedrooms with walk-in robes
• Master suite with sunset balcony + his & her ensuite
• Low body corporate in a secure gated canal estate
Why Live in Oyster Cove
Oyster Cove is one of the Northern Gold Coast's most prestigious waterfront enclaves - secure, peaceful, and perfectly positioned. Enjoy pristine canals with ocean access, leafy parks, walking paths, and close proximity to the Hope Island Resort precinct, Sanctuary Cove, world-class golf, marinas, shopping, dining, and elite schools. A lifestyle of absolute convenience and luxury.
DISCLAIMER:
We have taken every care to ensure the information in this advertisement is accurate, however no warranty is given. Buyers should make their own enquiries and rely on their own inspections. We accept no responsibility for errors, omissions or misstatements. All measurements, details, and images are indicative only.
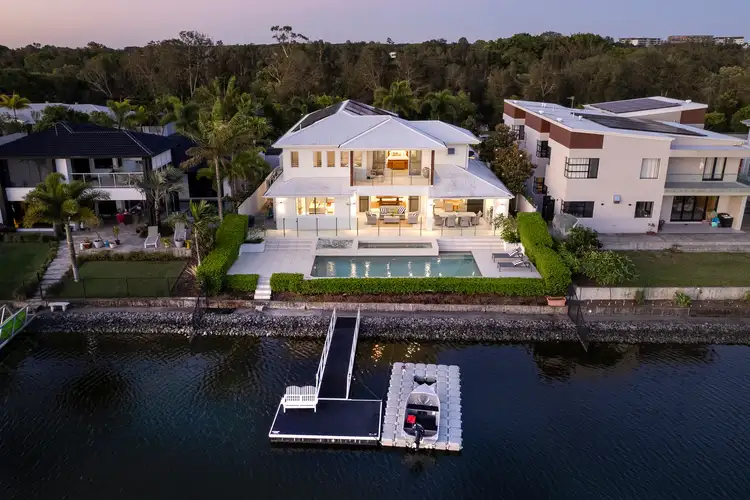
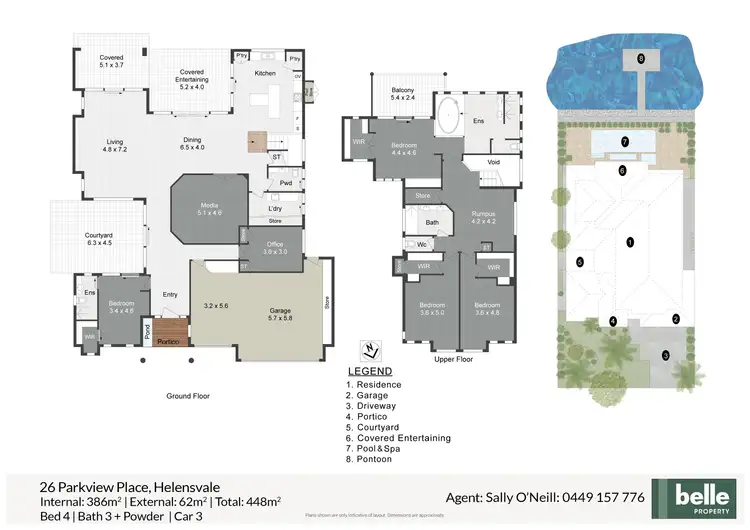
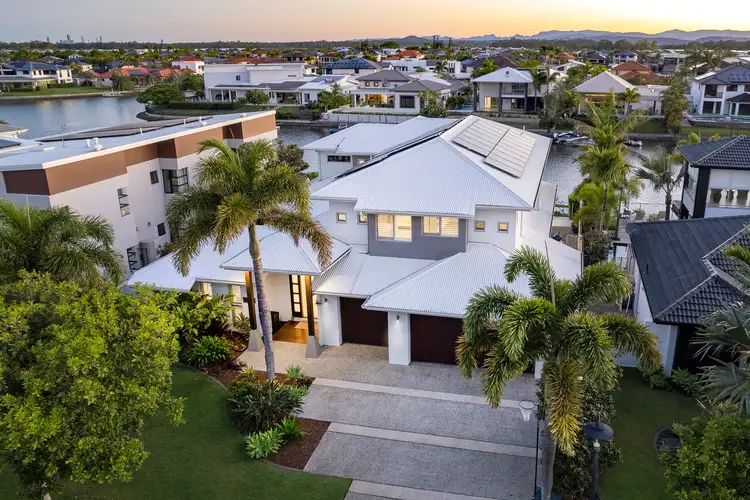
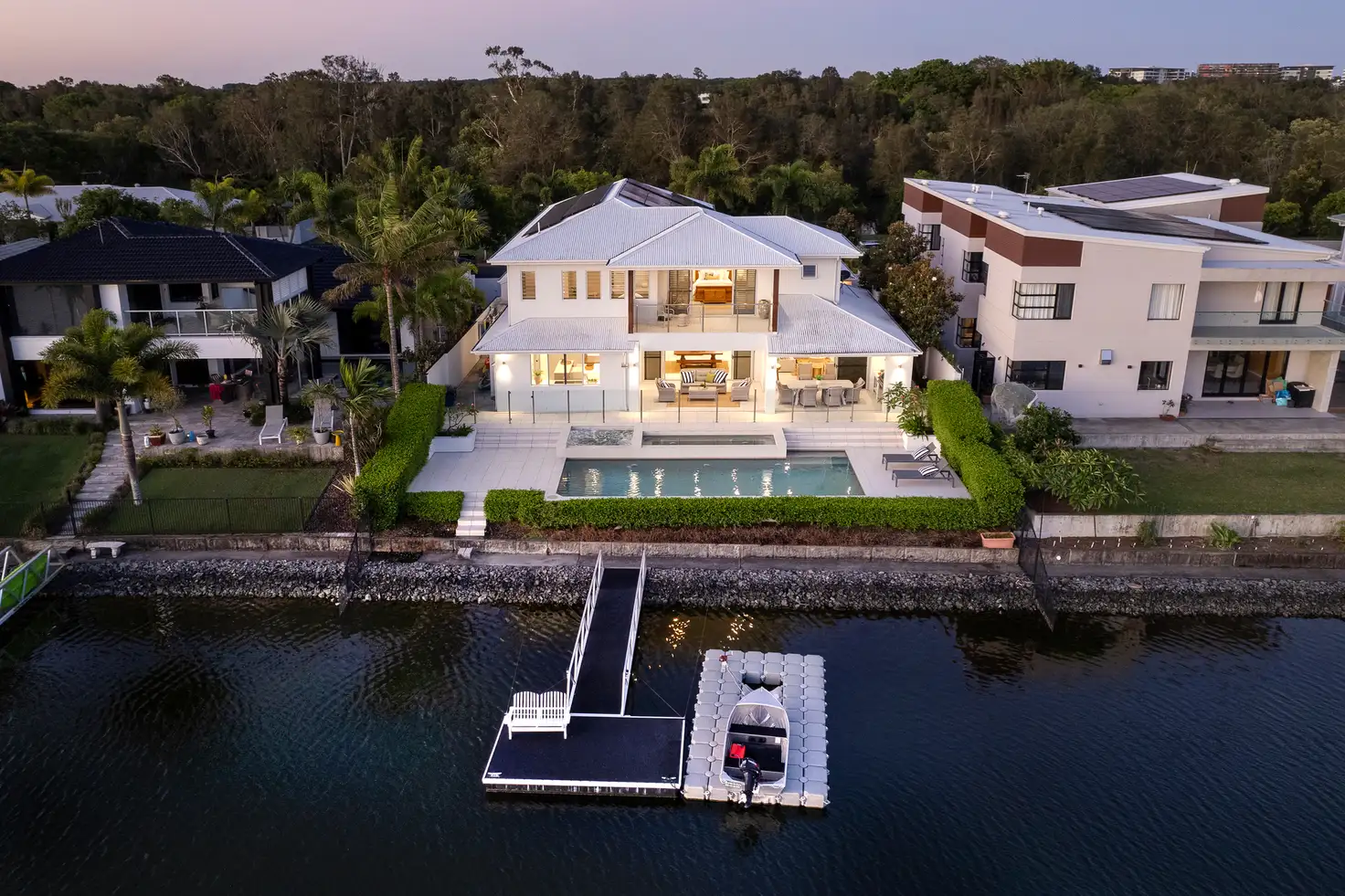


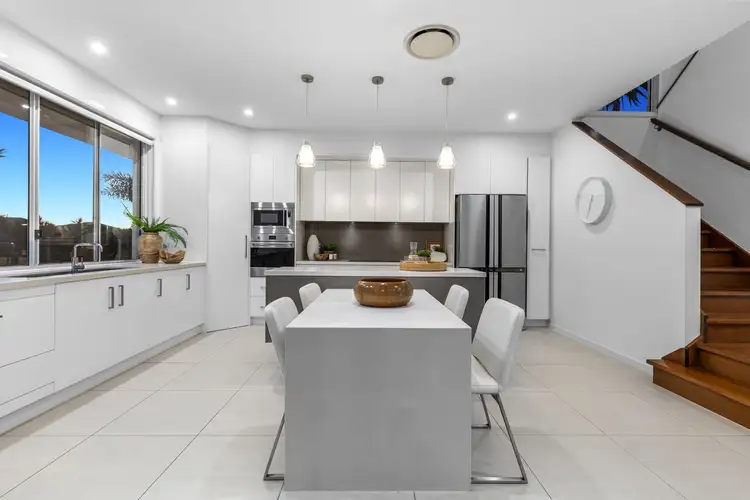
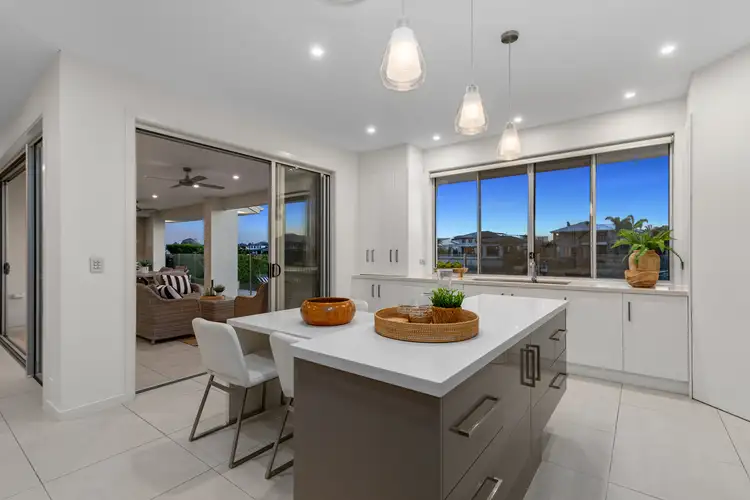
 View more
View more View more
View more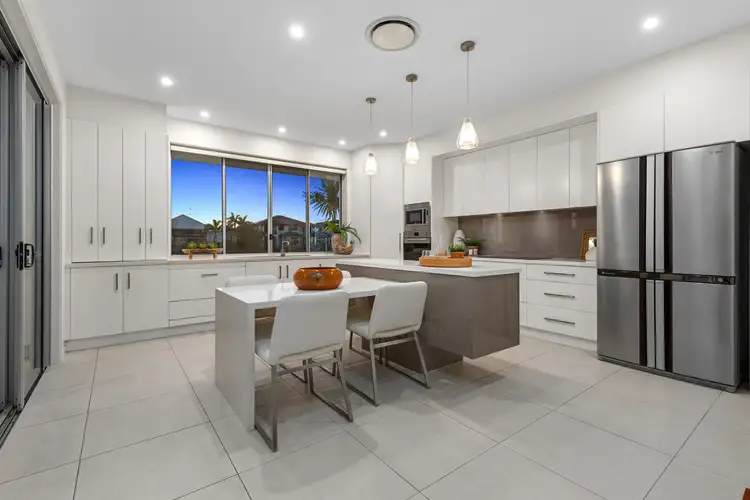 View more
View more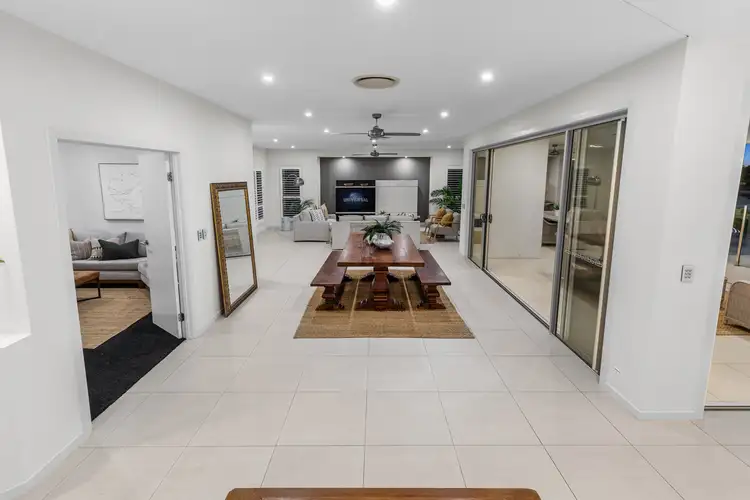 View more
View more
