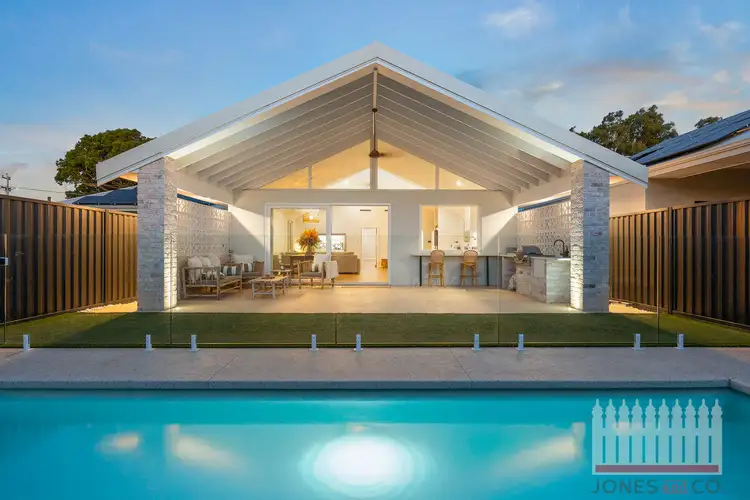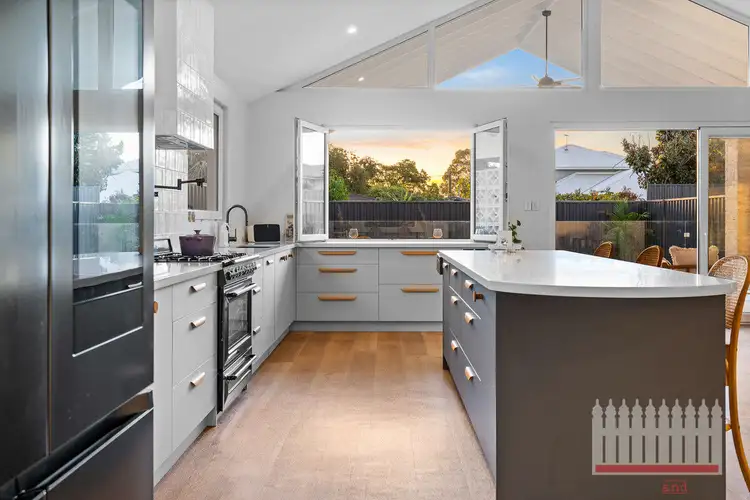At the end of a tranquil and coveted cul-de-sac just one street back from where
Bindaring Park and Pickering Park meet along our spectacular Swan River, this luxurious
4 bedroom 2 bathroom architecturally-designed home offers everything you could ever need.
With absolutely no expense spared, the construction of this two year old is immaculate and ready for you to move straight in and start living.
An expansive open-plan family, dining and kitchen area is where most of your time will be spent before seamlessly extending entertaining out to the private backyard.
The bespoke kitchen is hand-crafted by a local cabinet maker, showcasing high-end
finishes such as stone bench tops, free-standing Smeg Victorian gas cooktop/oven combination, a pot-filler above the stove, integrated rangehood, and bi-fold servery windows that seamlessly bring the outside in.
The spacious butler's pantry-come-scullery provides more than ample storage, and houses the ever important integrated stainless-steel Bosch dishwasher.
A separate theatre room, with direct access into the perfect home office provides a quiet space to work or relax away from the hustle and bustle of the rest of the home.
The Master Suite with built in robes and a perfect dressing nook is complemented by an exquisite ensuite bathroom with walk-in ceiling-mounted double rain showers and stone top vanities.
Servicing the three spacious additional bedrooms is a generous light-filled main bathroom with a relaxing free-standing stone bathtub, walk-in rain shower and a stone-vanity basin.
The laundry is also extremely well-appointed with its stone bench tops and well designed storage space.
Beyond the family room, a resort-style backyard setting, centered around a heated below-ground swimming pool, equipped with a cutting-edge Naked Pool freshwater system (chlorine-free and requiring minimal chemicals) , an integrated pool blanket and bubbling spa jets make this the perfect place to spend warm Australian summers.
All of it is splendidly overlooked by a fabulous covered outdoor alfresco-entertaining area, enhanced by a bar bench and its own stunning built-in, kitchen – featuring hot and cold water, a built-in Weber barbecue, full-sized stainless sink, power outlets and ample space for the all important a bar fridge.
To ensure plenty of functional storage, the over-sized double lock-up garage with bespoke aluminium doors has a spacious attic, accessible via a ladder. There is also an electric car-charging station and pre-lays for solar-panel installation.
This tightly-held area – where homes rarely come to market – is located just a short distance from bus stops and the train station, Perth Airport, Bassendean Primary School and Bassendean Shopping Centre. Embrace the wonderful Bassendean community by visiting the Bassendean oval, cafes, restaurant's and of course, the Bassendean Hotel.
Other features include, but are not limited to;
High raked ceilings to the living and alfresco areas
Double-glazed doors and windows – for superior energy-efficiency and sound
insulation
Powder room
Internal oak doors
Stylish internal cavity sliders to the office and laundry spaces
40mm-thick stone bench tops throughout
Fully-ducted Fujitsu air-conditioning throughout
Fridge plumbing
Feature ceiling cornices
Feature skirting boards
White plantation window shutters
Underground pool blanket
Exposed concrete detailing to the driveway, verandah and pool areas
Easy-care artificial front and rear turf
This property should not be missed so please contact Kelly Jones today on 0413 147 393 for more information.








 View more
View more View more
View more View more
View more View more
View more
