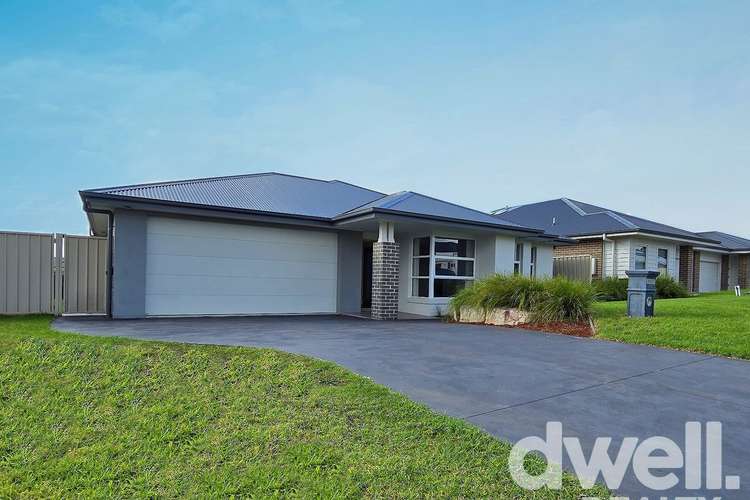Price Guide $899,000 - $950,000
4 Bed • 2 Bath • 2 Car • 697m²
New








26 Patonga Street, Nowra NSW 2541
Price Guide $899,000 - $950,000
- 4Bed
- 2Bath
- 2 Car
- 697m²
House for sale
Next inspection:Sat 4 May 1:30pm
Home loan calculator
The monthly estimated repayment is calculated based on:
Listed display price: the price that the agent(s) want displayed on their listed property. If a range, the lowest value will be ultised
Suburb median listed price: the middle value of listed prices for all listings currently for sale in that same suburb
National median listed price: the middle value of listed prices for all listings currently for sale nationally
Note: The median price is just a guide and may not reflect the value of this property.
What's around Patonga Street
House description
“Stylish entertainer with pazzazz”
Welcome to the exquisite Carrington Heights Estate, where luxury meets convenience in this soon-to-be forever home! Savour the essence of contemporary life in a home that gives more than simply a place to live as it's a sophisticated, thoughtfully planned creation.
This stunning home features four spacious bedrooms, including a master suite with two commodious walk-in robes, and three additional bedrooms with built-in robes. The versatile media room can easily be transformed into a kids' playroom, a home office, or an inviting guest bedroom, providing flexible living spaces for all your needs.
Stepping into the heart of the home being greeted with an expansive open-plan kitchen and living area adorned with stylish tiles, creating the perfect area for family gatherings and entertaining guests. The well-appointed kitchen boasts modern amenities, including gas cooking, a dishwasher, and a convenient Butler's Pantry with a built-in microwave. Picture delightful alfresco dinners with scenic garden views or relaxation in the landscaped and fully enclosed backyard.
Modern main and ensuite bathrooms, a laundry with ample storage, and a double hallway linen press ensure organisational bliss. Stay comfortable year-round with ducted heating and cooling, while the security alarm provides peace of mind in the comfort of your own home.
The auto double garage with internal access and built-in storage ensures effortless entry to your haven. Additionally, relish the sideyard access for your tinny or pop-up camper adventures. This home is a statement of elegance and meticulously planned design and more than just a place to live.
Step outside and explore the convenience of nearby amenities, all within an approximate 3.6km radius. Shoalhaven High is within walking distance, and various preschools within the area offer educational choices. Enjoy easy access to shopping precincts just a short drive away for all of your necessities.
Don't miss the chance to own this flawlessly crafted home where no detail has been overlooked or neglected. Act now, and embrace the Carrington Heights lifestyle in this forever home. Your dream home awaits!
Disclaimer:
*All information offered by dwell Realty is provided in good faith. It is derived from sources believed to be accurate and current as at the date of publication and as such dwell Realty simply pass this information on. Use of such material is at your sole risk. Prospective purchasers are advised to make their own inquiries with respect to the information that is passed on dwell Realty will not be liable for any loss resulting from any action or decision by you in reliance on the information.
Property features
Alarm System
Built-in Robes
Dishwasher
Ducted Cooling
Ducted Heating
Fully Fenced
Outdoor Entertaining
Remote Garage
Other features
0Land details
What's around Patonga Street
Inspection times
 View more
View more View more
View more View more
View more View more
View moreContact the real estate agent

Barbara Ferguson
Dwell Realty
Send an enquiry

Nearby schools in and around Nowra, NSW
Top reviews by locals of Nowra, NSW 2541
Discover what it's like to live in Nowra before you inspect or move.
Discussions in Nowra, NSW
Wondering what the latest hot topics are in Nowra, New South Wales?
Similar Houses for sale in Nowra, NSW 2541
Properties for sale in nearby suburbs
- 4
- 2
- 2
- 697m²