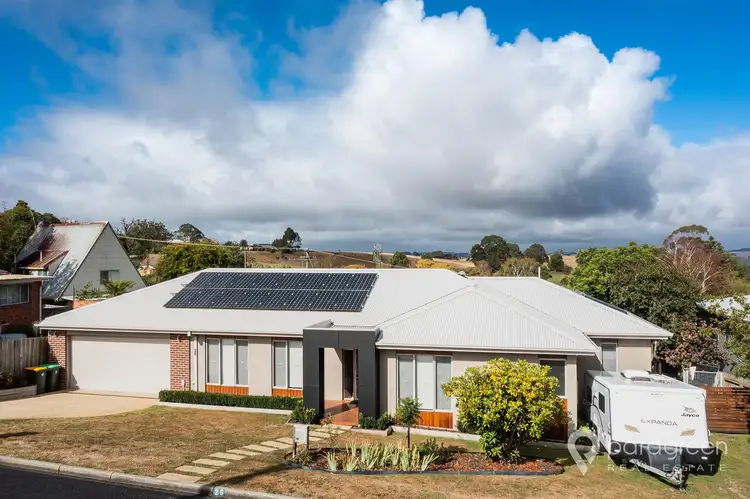$660,000
4 Bed • 2 Bath • 2 Car • 626m²



+12
Sold





+10
Sold
26 Peacock Street,, Mirboo North VIC 3871
Copy address
$660,000
- 4Bed
- 2Bath
- 2 Car
- 626m²
House Sold on Wed 31 Jul, 2024
What's around Peacock Street,
House description
“COMPLETE FAMILY HOME”
Property features
Land details
Area: 626m²
What's around Peacock Street,
 View more
View more View more
View more View more
View more View more
View moreContact the real estate agent

Justin Wightman
Paragreen Real Estate
0Not yet rated
Send an enquiry
This property has been sold
But you can still contact the agent26 Peacock Street,, Mirboo North VIC 3871
Nearby schools in and around Mirboo North, VIC
Top reviews by locals of Mirboo North, VIC 3871
Discover what it's like to live in Mirboo North before you inspect or move.
Discussions in Mirboo North, VIC
Wondering what the latest hot topics are in Mirboo North, Victoria?
Similar Houses for sale in Mirboo North, VIC 3871
Properties for sale in nearby suburbs
Report Listing
