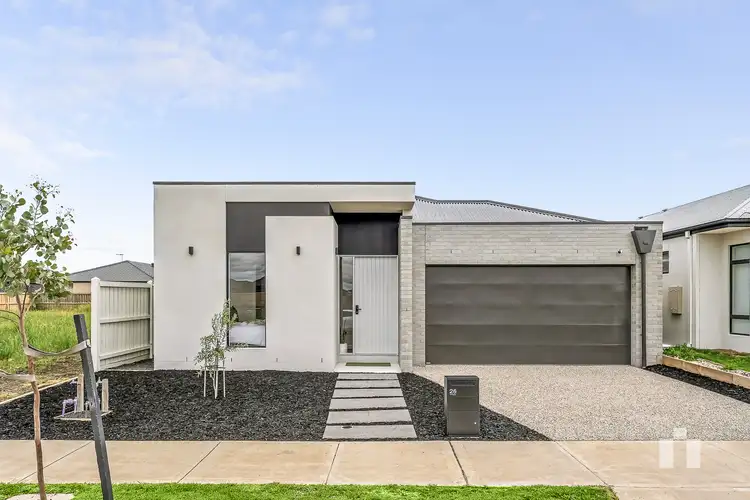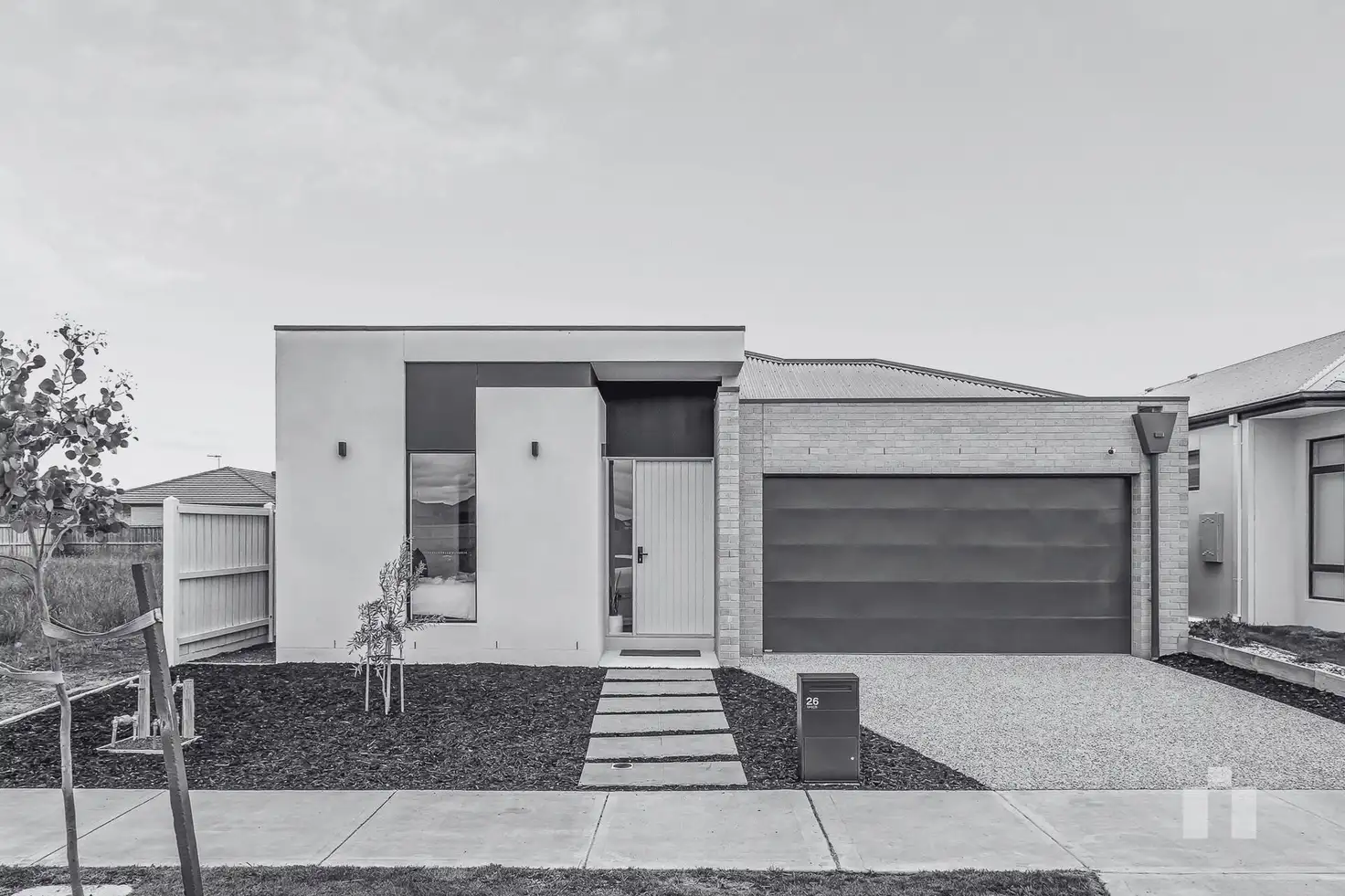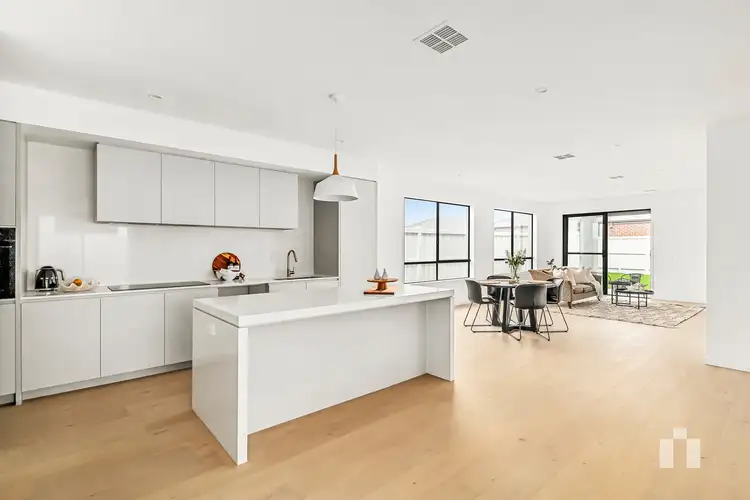$645,000 - $675,000
4 Bed • 2 Bath • 2 Car • 423m²



+9





+7
26 Perch Street, Beveridge VIC 3753
Copy address
$645,000 - $675,000
What's around Perch Street
House description
Property video
Can't inspect the property in person? See what's inside in the video tour.
Interactive media & resources
What's around Perch Street
Inspection times
Saturday
24 Jan 10:30 AM
Contact the agent
To request an inspection
 View more
View more View more
View more View more
View more View more
View moreContact the real estate agent

Paul Chwyla
CHWYLA
0Not yet rated
Send an enquiry
26 Perch Street, Beveridge VIC 3753
Nearby schools in and around Beveridge, VIC
Top reviews by locals of Beveridge, VIC 3753
Discover what it's like to live in Beveridge before you inspect or move.
Discussions in Beveridge, VIC
Wondering what the latest hot topics are in Beveridge, Victoria?
Similar Houses for sale in Beveridge, VIC 3753
Properties for sale in nearby suburbs
Report Listing
