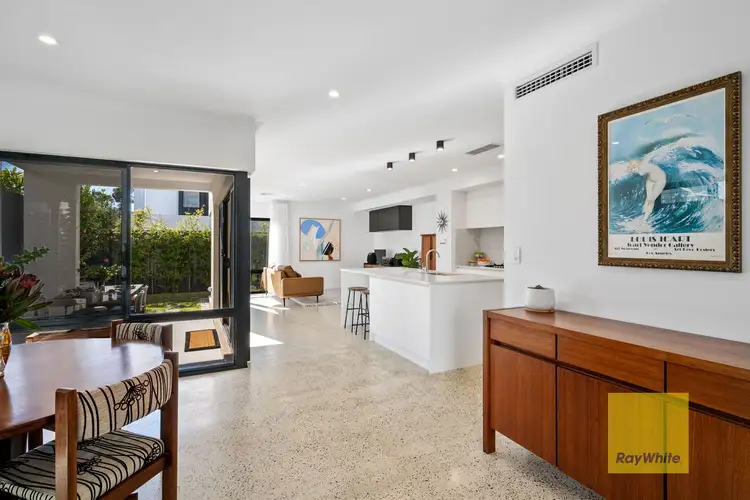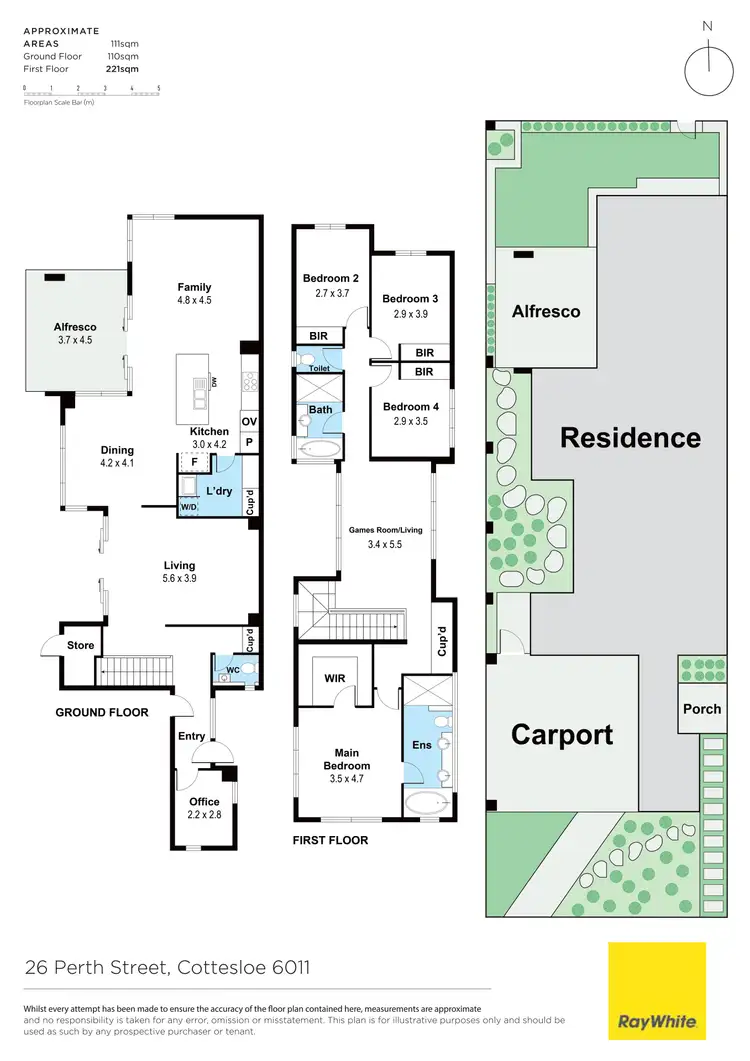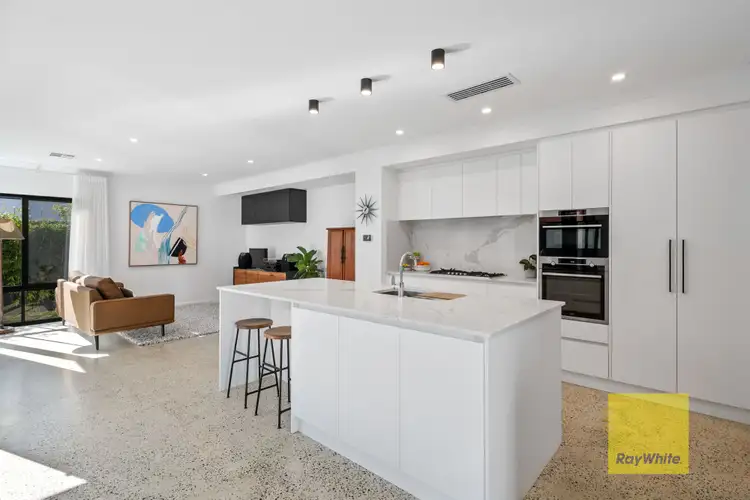All offers will be presented as this is a genuine sale
Quality low-maintenance family living awaits you here from within the walls of this impressive 4 bedroom 2 bathroom cul-de-sac residence that spans two stylish levels and lies only a few minutes away from beautiful Cottesloe Beach.
Downstairs, polished concrete floors flow throughout, with a study and powder room preceding the formal lounge - or music room - that opens out to a splendid, lush courtyard. The North facing open-plan family, kitchen and dining area is where most of your casual time will be spent and is spacious in size, impeccably playing host to sparkling stone bench tops and splashbacks, double sinks, a five-burner gas cooktop, integrated AEG oven and microwave appliances and a stainless-steel dishwasher. Sliding doors and louvre windows allow the sun to stream in and the sea breeze to flow through the spaces.
A scullery-come-laundry off the kitchen with stone bench-top finishes and feature subway-tile splashbacks provides ample built-in-storage and internal hanging space. From the family room, the indoor-outdoor integration to an intimate alfresco-entertaining area at the rear is both flawless and seamless, with the picturesque backdrop provided by neatly-tended backyard lawns, pleasant bamboo gardens and a lovely fruiting key-lime tree.
Upstairs, the three minor bedrooms are light, bright and all have built-in wardrobes. A sublime main family bathroom with walk-in shower, separate bath, stone vanity and heat lamps services this part of the sleeping quarters, with a carpeted activity room for the kids only inches away. On the other side of that versatile living space is a huge master suite with a fitted walk-in robe and a stunning hotel-style ensuite - walk-in shower, bathtub, twin "his and hers" vanities, toilet, heat lamps and all.
Walk to the nearest overpass for easy access to Cottesloe Civic Centre, the Cottesloe Tennis Club and the Sea View Golf Club, with cafes, restaurants and public transport all within walking distance. Throw in a very close proximity to shopping, top schools and our pristine Swan River foreshore and you have all the makings of a wonderful - and tranquil - location. The good life beckons!
KEY FEATURES:
• 4 bedrooms, 2 bathrooms
• Study
• ROW rear lane-way access
• Large open-plan family/kitchen/dining area downstairs
• Separate formal lounge/music room with side-garden access
• Upstairs activity room with a sliding three-door linen press
• Sculler/laundry off the kitchen
• Carpeted upstairs master-bedroom suite
• Separate 2nd upstairs toilet
• Downstairs powder room
• Double carport
• Lock-up side storeroom
OTHER FEATURES INCLUDE:
• Formal side-garden entrance into the house
• Alternative second or "shopper's" entrance via the carport
• Polished concrete floors
• Downstairs linen press
• Ducted reverse-cycle air-conditioning
• Louvered windows throughout
• Feature white plantation shutters
• Feature down lighting
• Security doors and screens
• Feature skirting boards
• Instantaneous gas hot-water system
• Reticulated low-maintenance gardens
• Side-access gate
• Easy-care 279sqm (approx.) block
LOCATION FEATURES (all distance are approximate):
• 500m walk to North Cottesloe Primary School
• 600m walk to Presbyterian Ladies' College
• 700m walk to Cottesloe Train Station
• 850m walk to Grant Street Train Station
• 950m walk to the Swan River Foreshore Reserve
• 1.0km to Cottesloe Central
• 1.1km to Cottesloe Civic Centre
• 1.1km to Cottesloe Tennis Club
• 1.3km to Cottesloe Primary School
• 1.4km to Cottesloe Beach
• 1.7km to Sea View Golf Club
• 1.8km to Claremont Quarter
• 2.2km to St Hilda's Anglican School for Girls
• 2.3km to Iona Presentation College
• 7.5km to Fremantle








 View more
View more View more
View more View more
View more View more
View more
