“Immaculately Presented Family Home, Moments Away from Local Conveniences and Ready to Move In!”
This wonderfully maintained and superbly renovated family home sits on a 793m3 parcel of land with plenty of space for families to relax, play and entertain.
The main living area and the kitchen are combined in an open plan arrangement, while the adjoining sunroom takes full advantage of the Northern aspect and provides a large open space for family get-togethers or children's activities. The sunroom adjoins an undercover alfresco area which is perfect for entertaining in the warmer months, while an expansive backyard is sure to be a hit with the kids when friends and family drop-in.
The four bedrooms feature built-in robes, while the master bedroom has direct access to a modern ensuite and balcony deck. The bathroom has been fully renovated and features a double shower head, a full-size bath and superb floor-to-ceiling tiling.
The location could not be better, only moments away from the Calwell Shops, Calwell High School, St Francis Primary School and only 10 minutes from the Tuggeranong Town Centre.
Features
Master bedroom features walk-in robe and access to the ensuite and balcony deck
All remaining bedrooms are generously proportioned with built-in robes
Double-glazed or ComfortPlus windows to most of the house
Velux skylight with blind over the kitchen area
A huge island bench and 40 mm stone benchtops in the kitchen
Bosch induction cooktop, Bosch dual oven and LG dishwasher
Extra large fridge recess with the plumbing point
Walk-in pantry with built-in sink and stone benchtop
Timber shutters and TV recess in the main living area
Feature wall in the main living room, V-groove panelling
Full-size bath, dual showerheads and recessed shaving cabinet in the main bathroom
Roller blinds and external electrically-controlled shutters to bedrooms 2, 3 & 4
LED downlights in the main living and bedrooms 2 & 3Sound insulation between bedroom 2, 3 and living (Sound Stop plasterboard and batts)
Ducted gas heating and evaporative cooling
Wood burning fireplace in the sunroom
Tiled living areas and carpeted bedrooms and sunroom
Covered timber deck/alfresco area adjoining the sunroom and overlooking the backyard
A large backyard with well-established gardens
An extra-large 2-car garage with a separate storage area at the rear
Side access to another car parking spot, ideal to trailers, camper vans, etc.
Solar panel system
Close to local shops and schools
Living - 142m2
Sunroom - 35.3m2
Garage – 46.25m2
Storage – 13.57m2
Decks - 37m2
Total – 287.7m2

Built-in Robes

Ensuites: 1
Car Parking - Surface, Carpeted, Close to Schools, Close to Shops, Close to Transport, Exhaust
Area: 237m²
Energy Rating: 5.5
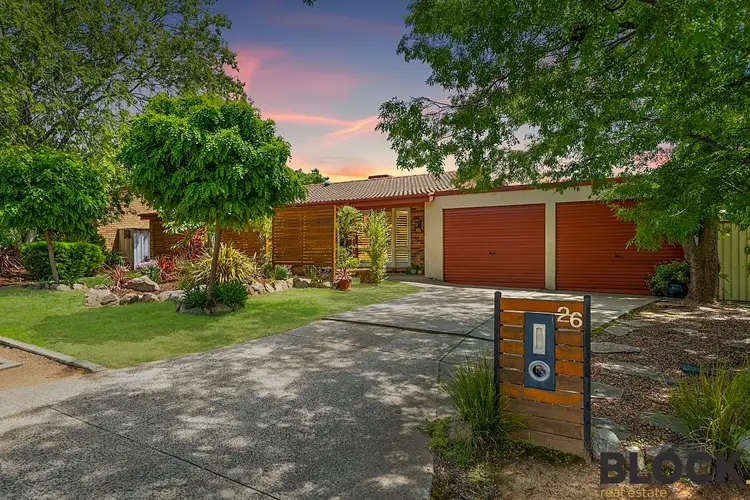
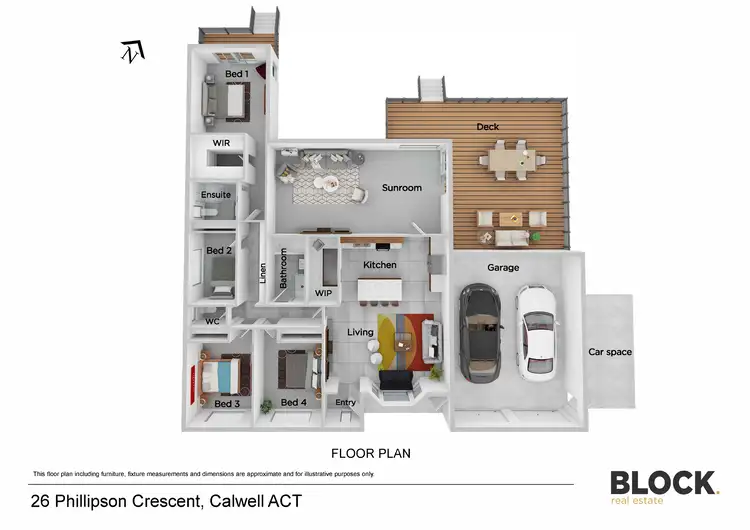
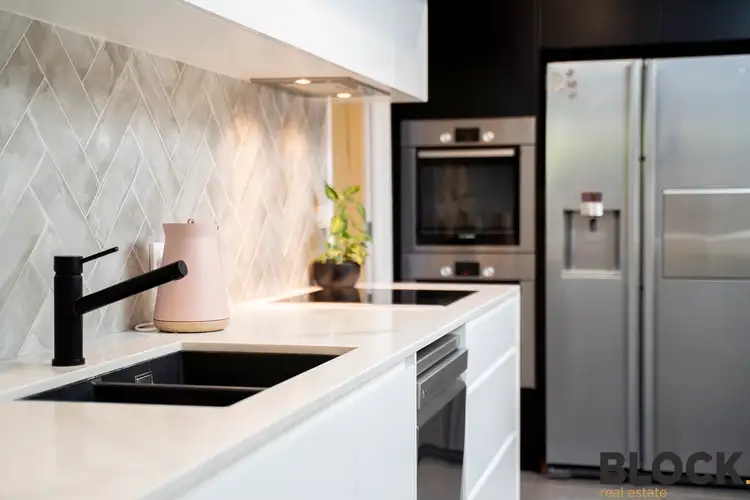
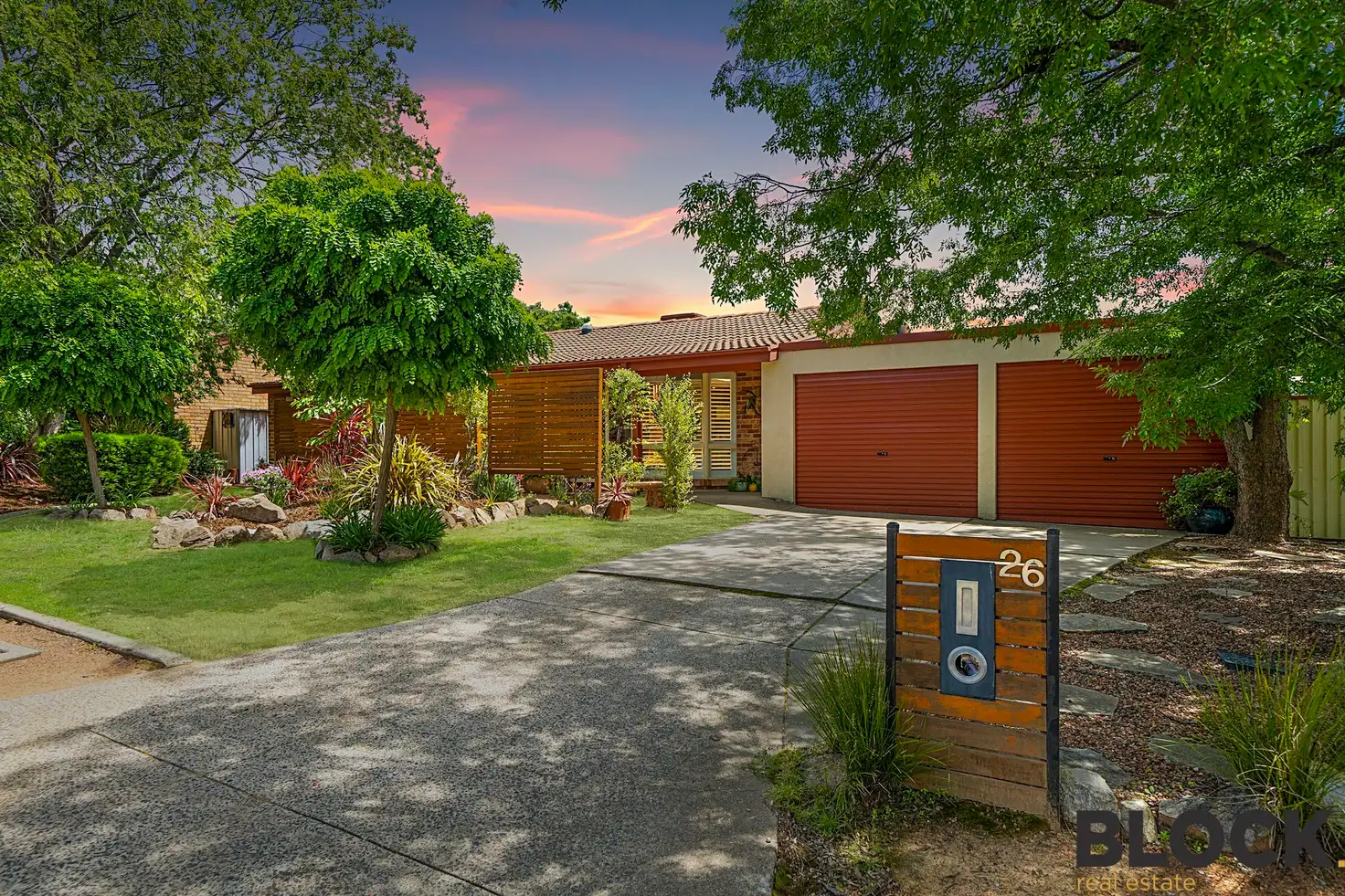


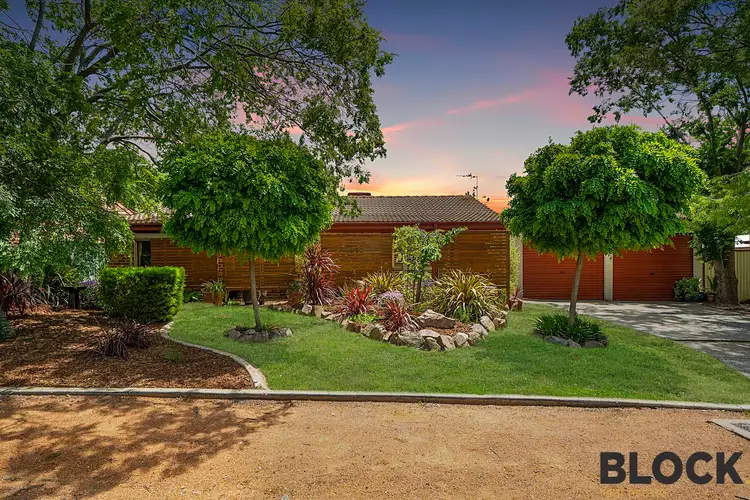
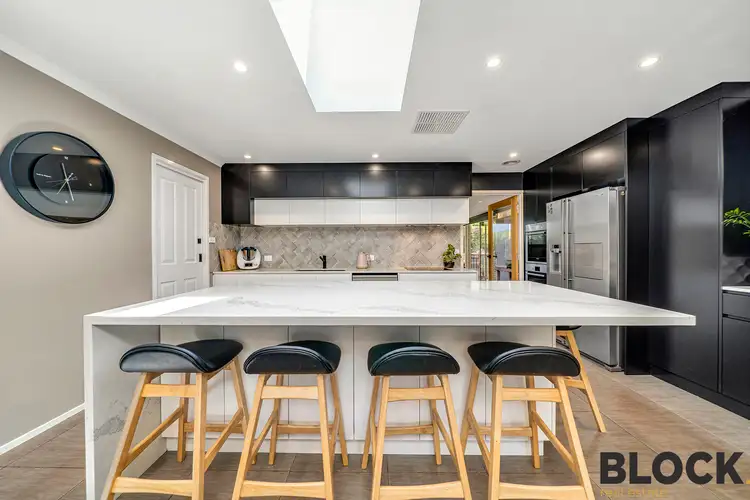
 View more
View more View more
View more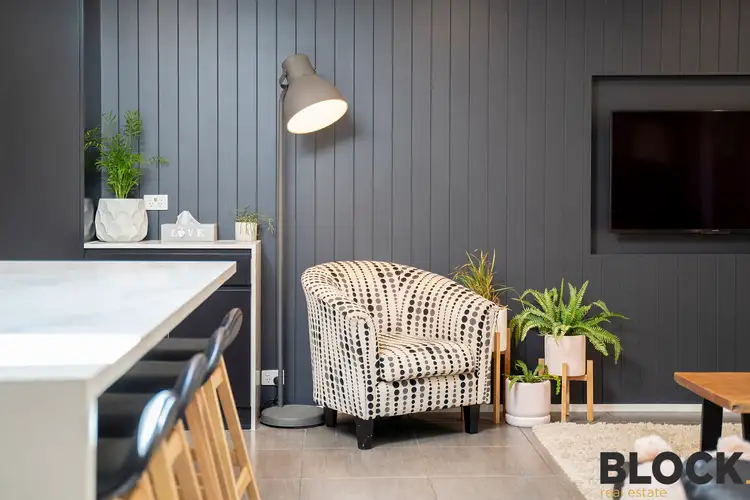 View more
View more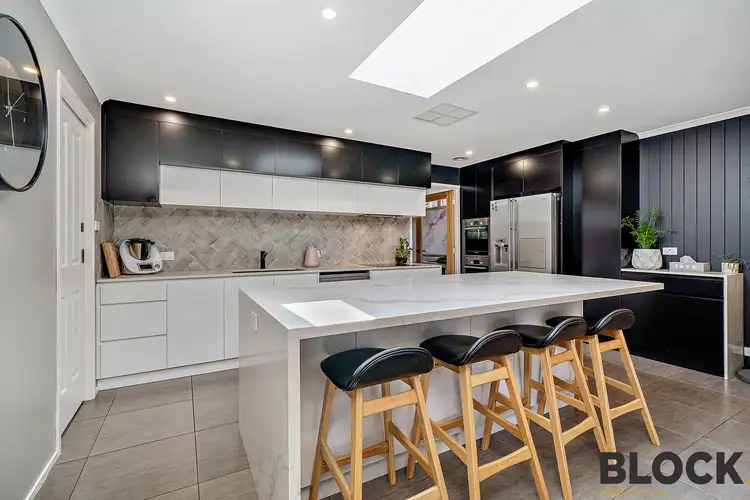 View more
View more
