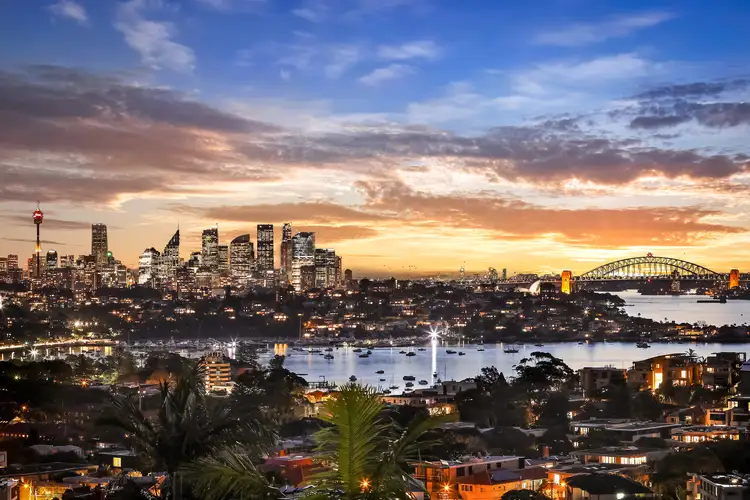Commanding panoramic uninterrupted views to the Harbour Bridge, Opera House and city skyline, this luxury family residence presents space and style in an elite blue-ribbon address moments to Rose Bay shopping villages and Bondi Beach. Crowned with a rooftop entertainer's terrace perfect for New Year's Eve fireworks, the three-level residence impresses with a gourmet kitchen (with butler's kitchen and walk-in pantry) and multiple living & dining areas flowing to wide view balconies and a sunny landscaped garden with sparkling pool. Enjoy plenty of space for all the family in a versatile layout including 5 king-size bedrooms (2 with WIR and ensuite), 4 marble bathrooms, study, rumpus/games room, storeroom, laundry, r/c air-con and internal access to a 6-car garage with forecourt parking for another car.
Property Features:
- Rooftop terrace with space to entertain 40 or more guests
- 2 wide covered balconies with views to the Harbour Bridge
- Landscaped garden with pool, NE aspect, alfresco terrace
- Poolside terrace with built-in s/steel gas BBQ and 2 fridges
- Gourmet kitchen with walk-in pantry, butler's kitchen, wide
breakfast bench, bifold windows to alfresco BBQ terrace
- Stainless steel Technika 5-burner gas stove, Miele dishwasher
- Butler's kitchen with microwave and generous storage
- Dining area (with seating for 10 people) opens to balcony
- Family living area opens to BBQ terrace, garden and pool
- 2nd double-size upstairs family living area opens to balcony
- Versatile study or living area opening to side balcony
- Master king-size bedroom with walk-in wardrobe and ensuite
- Guest king-size bedroom with walk-in wardrobe and ensuite
- 3 more king-size bedrooms with large built-in wardrobes
- 4 marble bathrooms: main with spa bath, shower, separate toilet
- Laundry with sink, built-in storage cupboards, fold-away table
- Linen cupboard, walk-in storeroom, understairs storage
- Built-in sound speakers (indoor living areas, pool terrace)
- Reverse cycle air-conditioning, back-to-base alarm
- Commercial grade internet and Foxtel throughout house
- Granite floors, granite staircase with wrought iron balustrade
- Electric blinds with automatic wind sensors on front balconies
- Auto garden watering system, auto timed outdoor lighting
- Auto door 6 car garage with storage (or 4 cars and gym area)
- Secure internal access from garage to the ground floor
- Remote-controlled gate, forecourt parking for another car








 View more
View more View more
View more View more
View more View more
View more
