Offering exceptional design, generous proportions and beautifully landscaped surrounds, this exquisite residence on 730sqm (approx) delivers a refined and versatile family lifestyle in one of Taylors Lakes’ most tightly held crescents. With a flexible floorplan, private outdoor entertaining, and high-end features across two light-filled levels, it presents a rare opportunity for those seeking space, comfort and standout style in a premium location.
As you step inside, the home opens with instant impact. A formal living area is a striking showpiece, defined by soaring ceilings, stone feature walls and rich timber panelling. Natural light filters in through multiple skylights, casting a warm glow across herringbone flooring and a crisp neutral palette. A dedicated study at the front provides an ideal home office or quiet retreat, while a bespoke under-stair wine display adds a designer touch to the entry.
At the heart of the home, the kitchen, dining and lounge come together in a free-flowing space designed for connection. The gourmet kitchen features an oversized island bench with stone waterfall countertops, stainless steel appliances including a gas cooktop, oven, and a dishwasher, all surrounded by extensive cabinetry and generous pantry storage.
Flowing seamlessly from the central hub, large sliding doors reveal an entertainer’s dream. A hardwood deck is framed by landscaped gardens, a firepit zone and lush lawn. With an alfresco ceiling and downlights overhead, this outdoor space offers the perfect backdrop for everything from weekend barbecues to relaxed evenings under the stars. Thoughtfully designed for style and function, it’s a private oasis that elevates both everyday living and effortless entertaining.
Also on the ground level is an expansive games room or multi-purpose studio that can adapt to suit a home theatre, gym, or teen retreat. A stylish powder room, full sized laundry, generous mudroom and internal access from the garage add further convenience. The sauna located just off the garage adds another layer of luxury.
Upstairs, a relaxed retreat provides the perfect second living zone for quiet evenings, family movie nights or a reading nook away from the main hub. The principal suite is positioned to the front for privacy and features dual built-in robes, a balcony, and a luxurious ensuite with floor-to-ceiling tiles, a rainfall shower and a floating timber vanity. Three additional bedrooms all include built-in robes and are serviced by a central bathroom that features a bath, shower, toilet, dual vanity and skylight.
Additional features include split system heating and cooling, an intercom system and a security alarm for peace of mind. The double garage offers internal access and an adjoining workshop, while a second garden shed adds further storage and functionality.
Surrounded by Taylors Lakes' most established amenities, the home is moments from Watergardens Shopping Centre and Train Station, Taylors Lakes Primary School and Secondary College, Southern Cross Grammar, and an abundance of parks and trails including Taylors Creek Linear Park. With easy access to the Calder Freeway, Melbourne Airport and the CBD are also within close reach.
All information provided has been gathered from sources we believe to be reliable; however, we cannot guarantee its accuracy and accept no liability for any errors or omissions. Interested parties should make their own enquiries and seek independent advice. Please visit https://shorturl.at/KuhJW for the CAV Due Diligence Checklist.
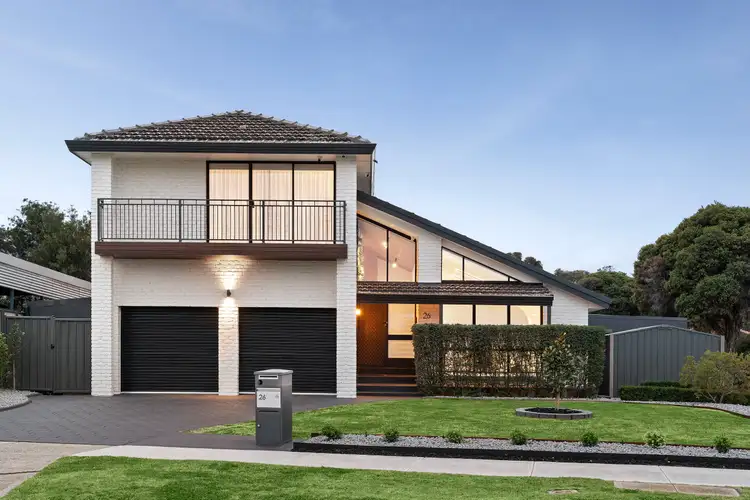
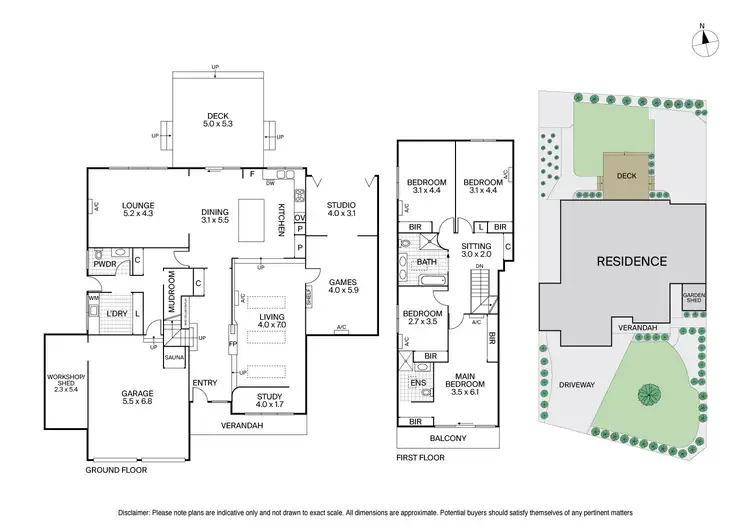
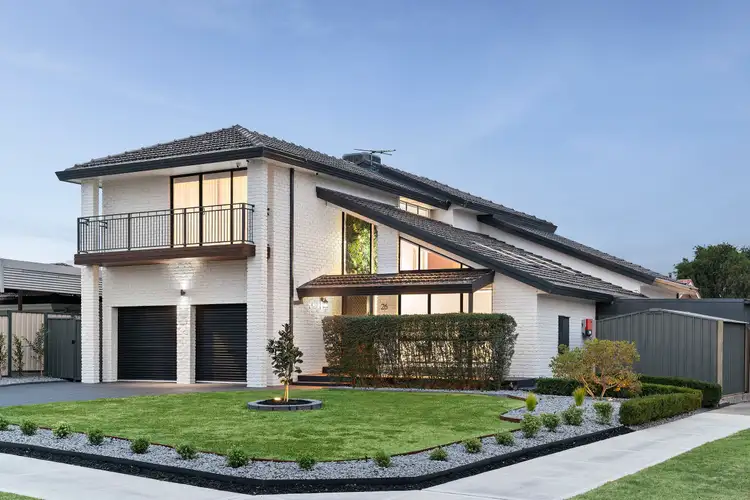
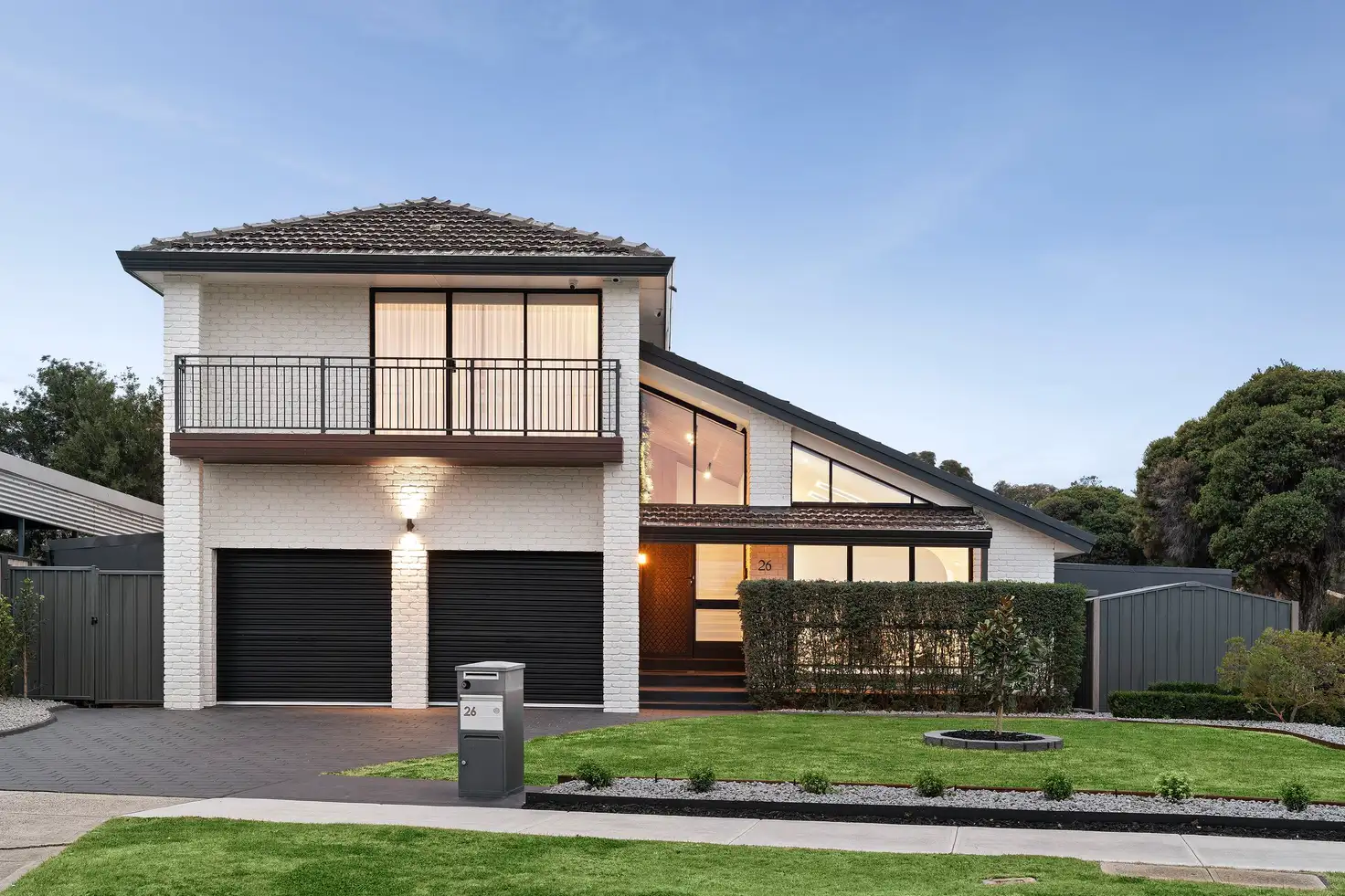


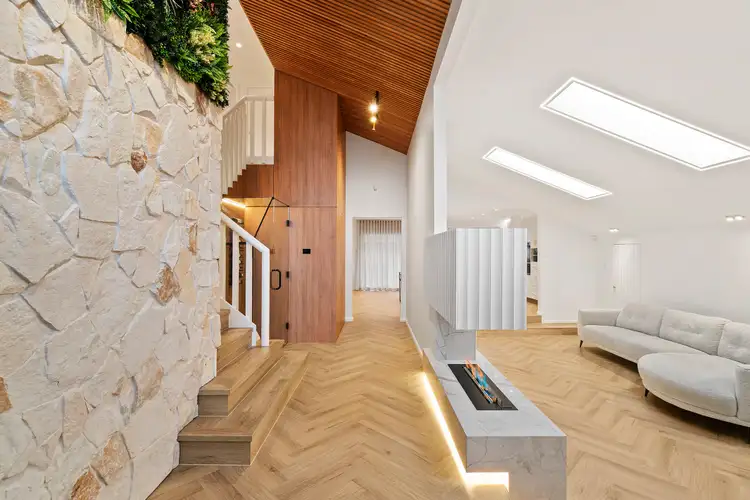
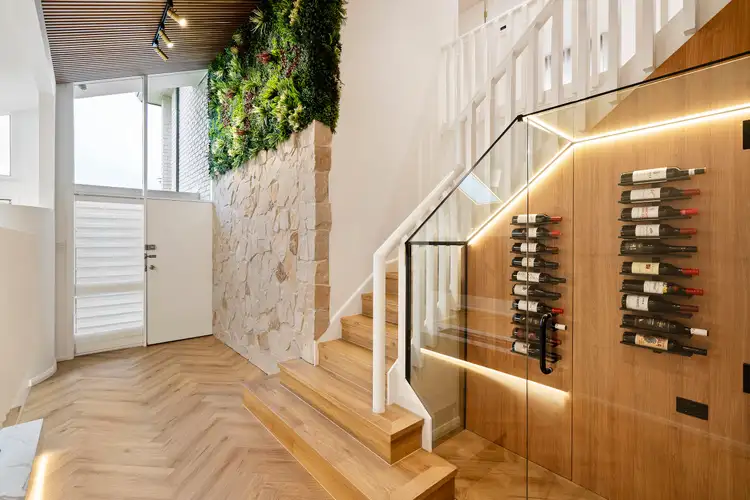
 View more
View more View more
View more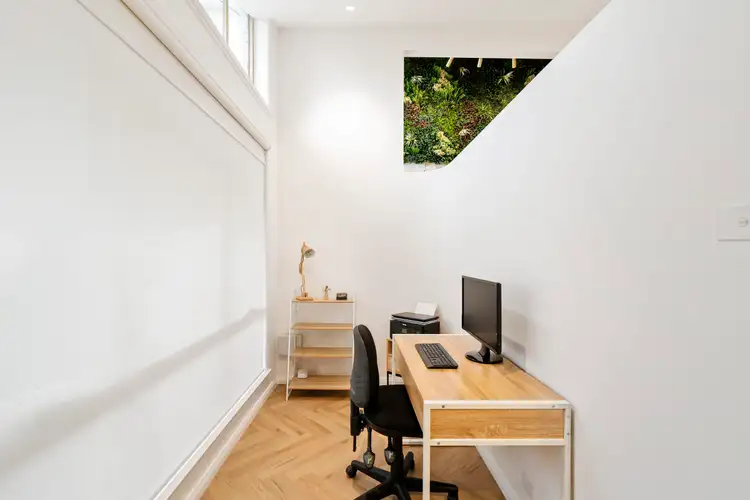 View more
View more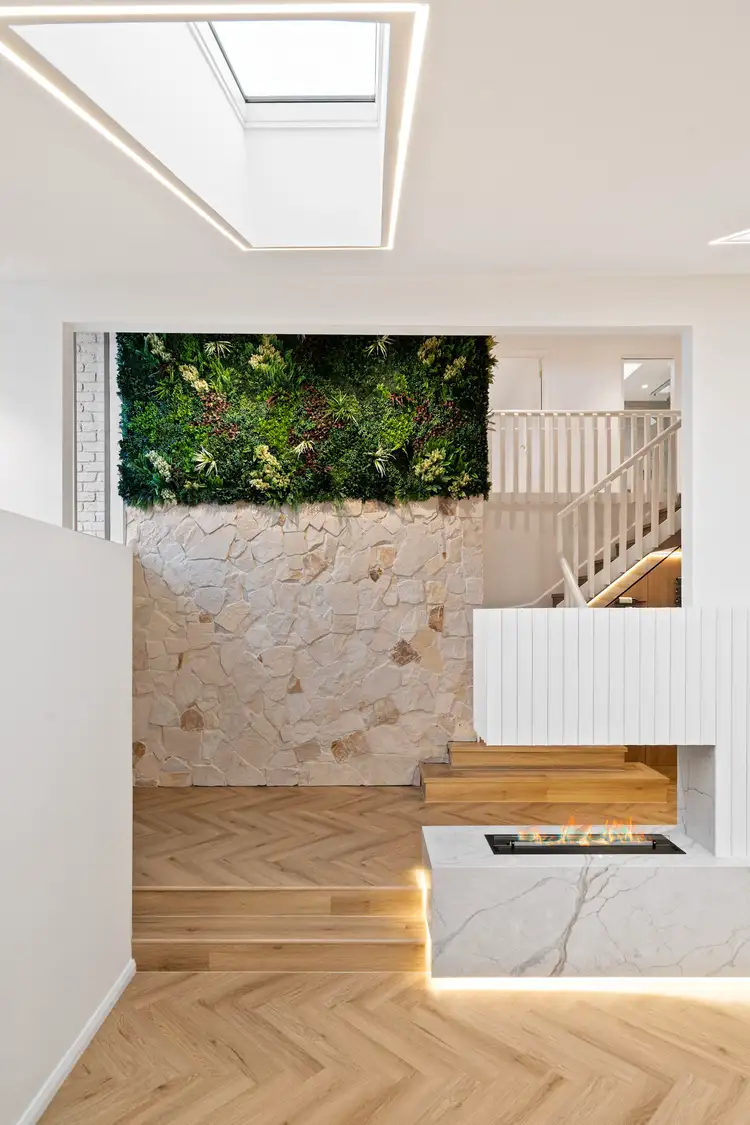 View more
View more
