Quietly nestled within a no-through street, this classic c1988 home has been reimagined to create a peaceful family haven that savours the surrounded foothills serenity, conveniently keeping the city and surrounding amenities within a close 12km radius.
Encompassed by leafy reserves and a friendly tribe of neighbours, the solid brick façade is beautifully set down from the street to create a private position behind manicured hedging, lush lawn and charming verandah.
Floating floors guide through a generous footprint of some 274sqm, providing multiple living zones over split levels for utmost family comfort.
Through double doors, the front facing formal lounge enjoys a tranquil view to the front gardens through plantation shutters, as well as a feature brick wall under raked ceiling and direct connection to the open plan living zone.
Incorporating a dining area and spacious family room with built-in cabinetry, desk and cosy gas heating, the resident chef will never be far from the company whilst utilising the remodelled gourmet kitchen, neutrally fitted with top-quality gas cooktop, dishwasher and stone benchtops.
Picture windows and a perfectly placed skylight within another raked ceiling brings a beautiful natural glow to the space, granting an outlook and effortless flow from one verandah to another, encompassed by a wealth of verdant grass and raised garden beds.
Plush carpets line three generous bedrooms, quietly tucked away to the right of the footprint whilst prioritising the most secluded position for the masters of the house, tucked down to the rear under raked ceiling and alongside their own air conditioning unit, garden outlook, walk-in robe and ensuite.
Bedroom two and three boast built-in robes of their own, along with shared access to a floor-to-ceiling tiled main bathroom with a shower/bath alcove and separate toilet catering for those high traffic mornings.
Always encouraging you to set out onto a different walking trail amongst Black Hill Conservation Park and Everest track, you'll be pleasantly surprised how close your peaceful home base is to the local conveniences of Athelstone Shopping Centre.
Even more to love:
- Secure double garage with internal access, auto roller doors & shelving
- Further off-street driveway
- 12x solar panels
- Ducted evaporative & split system air conditioning
- Ceiling fans
- Roller shutters
- Irrigated gardens
- 500m to bus stop
- Zoned for Charles Campbell College
- Proximity to Saint Ignatius, Athelstone Primary & Thorndon Park Primary
Land Size: 595sqm
Frontage: 18m
Year Built: 1988
Title: Torrens
Council: City of Campbelltown
Council Rates: $2076.70PA
SA Water: $198.54PQ
ES Levy: $377.85PA
Disclaimer: all information provided has been obtained from sources we believe to be accurate, however, we cannot guarantee the information is accurate and we accept no liability for any errors or omissions. If this property is to be sold via auction the Vendors Statement may be inspected at Level 1, 67 Anzac Highway, Ashford for 3 consecutive business days and at the property for 30 minutes prior to the auction commencing. RLA 315571.
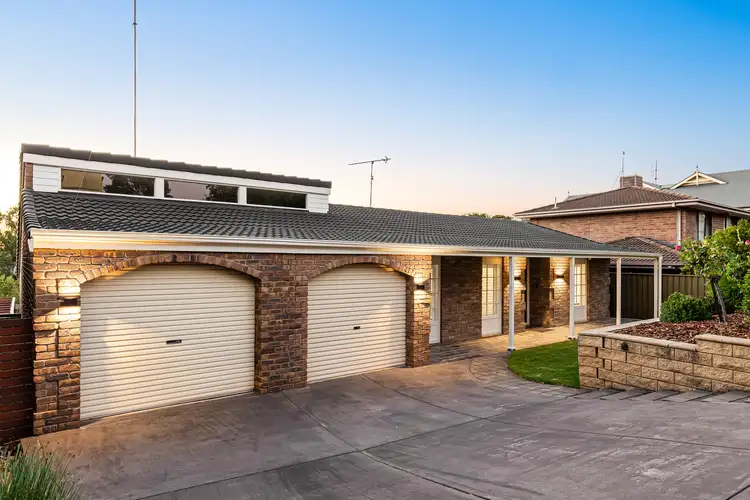
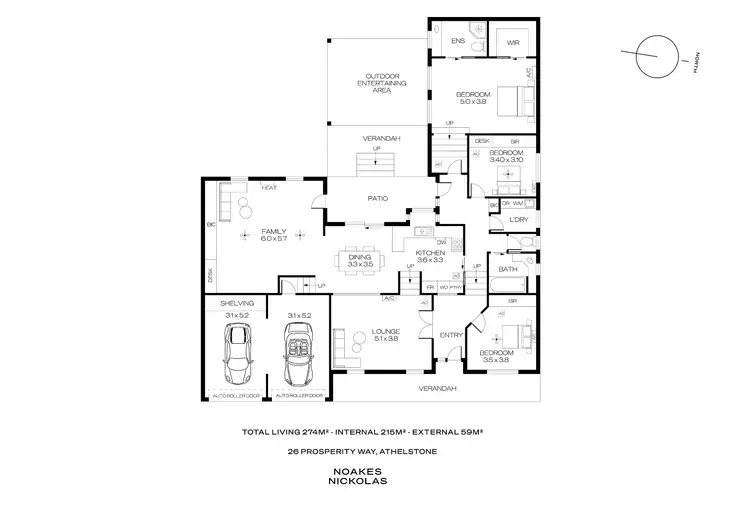
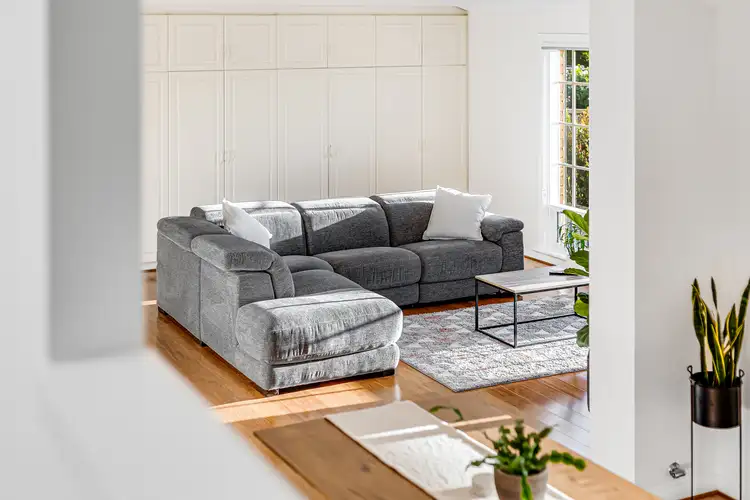
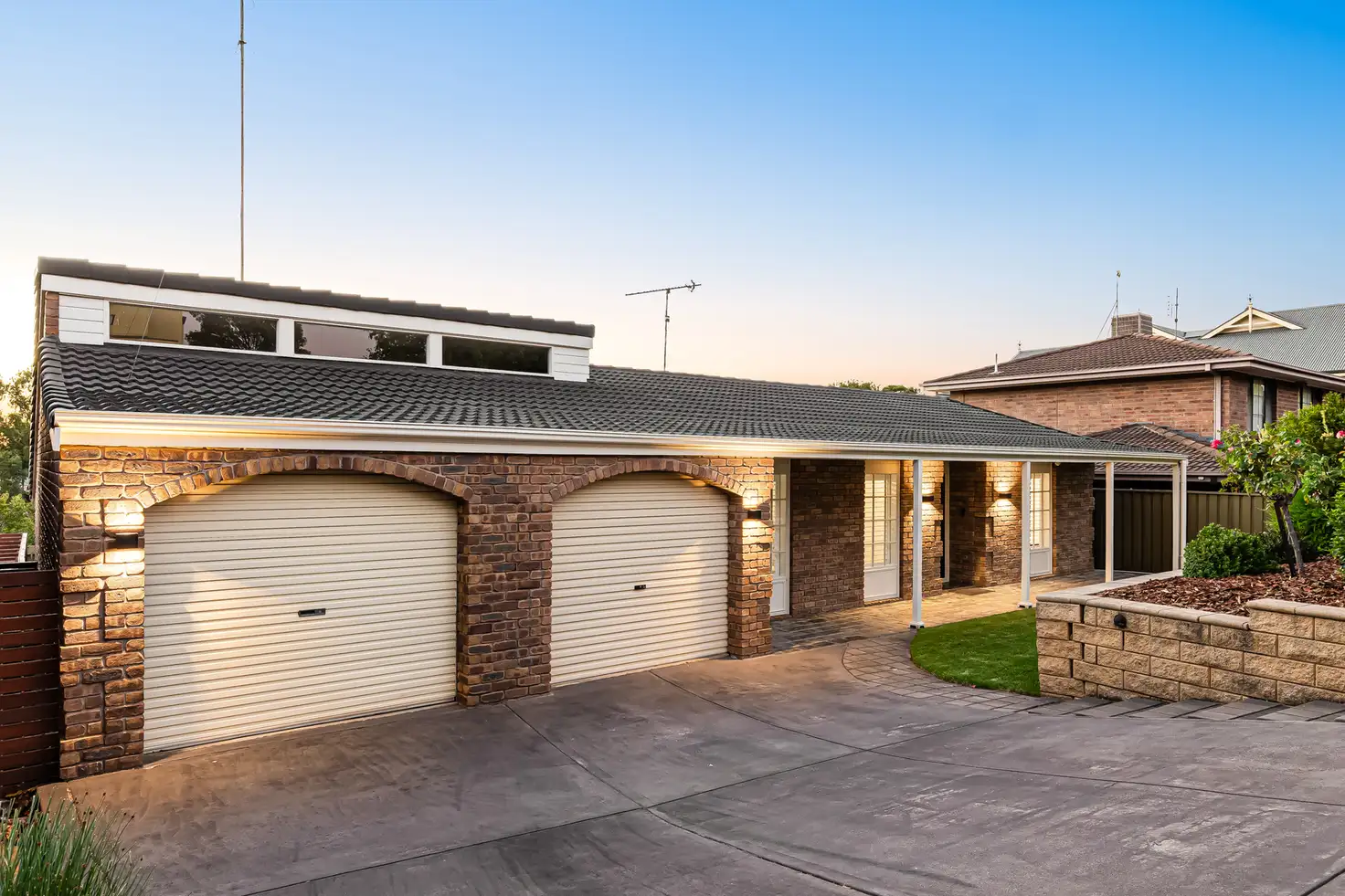


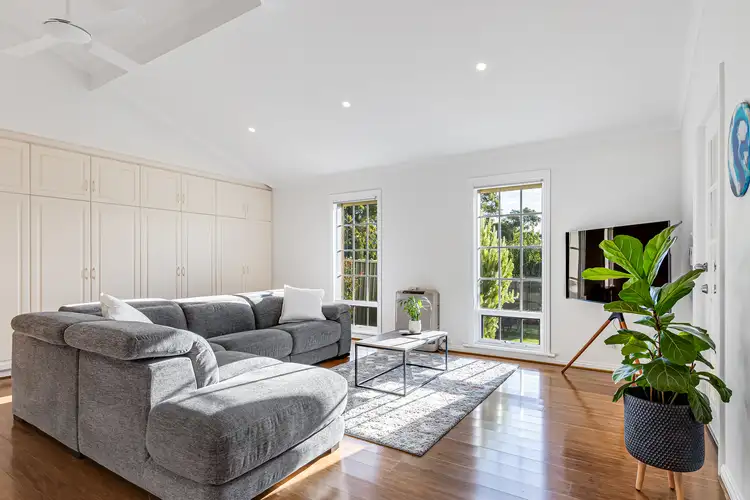
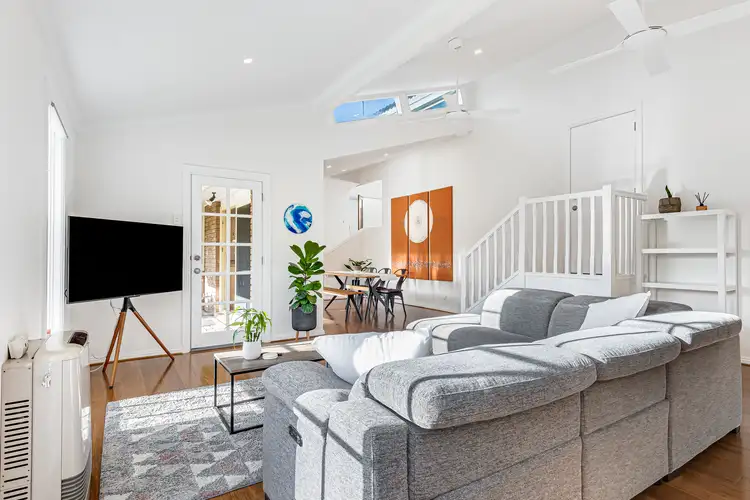
 View more
View more View more
View more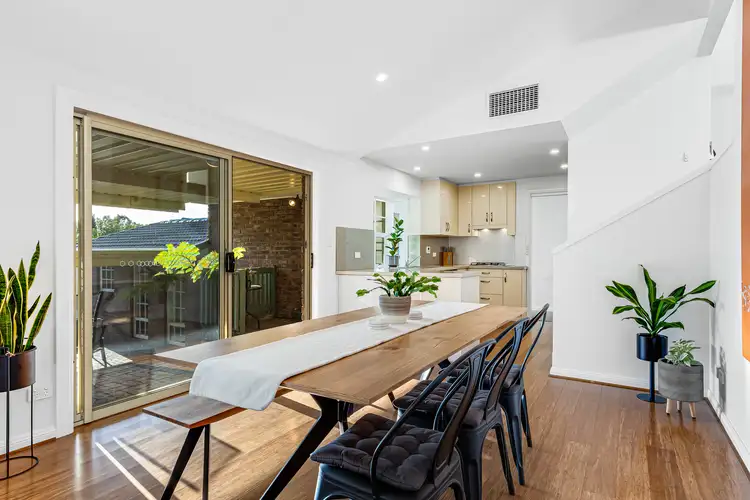 View more
View more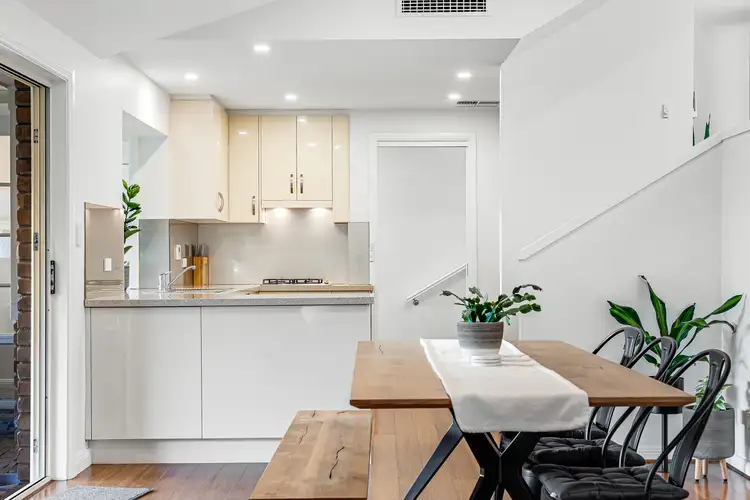 View more
View more
