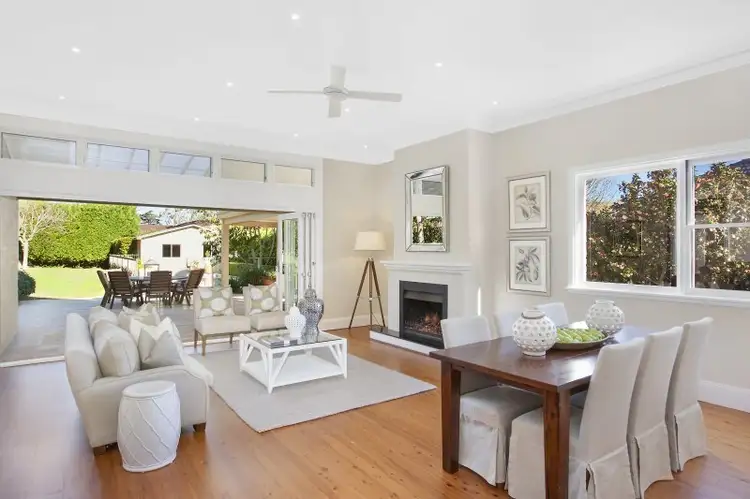Charming renovated federation home nestled on 1056 sqm of level land, presents beautifully maintained character blended with impressive updates and additions that cater to modern family living and sensational entertaining, located within a short walk to rail
Majority single level double brick layout, rear lane access offering a shortcut to rail, schools and shopping
Quintessential leafy north shore setting, circa 1906 charmer with bullnose front verandah and classic central entry hall, polished timber floors, transom windows, soaring ceilings, leadlight
Gracious formal lounge with a beautiful gas flame fireplace showcasing a traditional surround
Vast open plan casual living and dining with a level flow through bifold doors to outdoor entertaining, gorgeous jetmaster woodburning fireplace creating sumptuous warmth and timeless style
Open plan granite kitchen with shaker cabinets, servery and breakfast bar, masses of storage including generous pantry cupboards, smeg appliances: gas cooktop, electric oven, dishwasher
Tv/family room opening to garden
Five bedrooms, built in robes, 5th bed/study, lovely master retreat bathed in northerly sunlight, generous built in robes, ensuite
Three modern bathrooms, full family bathroom with heated rail and marble accents, fitted internal laundry with 3rd bathroom ideal for the pool
Absolutely sublime sandstone flagged outdoor entertaining with covered and al fresco spaces for year round comfort, fitted bbq and servery with storage, bbq gaspoint
Inground pool with gas heating and sandstone surrounds, secure rear garden, lovely camellia hedges and level lawn
Double lock up garage with auto doors, workshop area, attic/eave storage, three fireplaces, gaspoints, reverse split system air conditioning
Walk to rail, schools and shopping via rear lane shortcut, in Beaumont Road Public and Killara High catchments








 View more
View more View more
View more View more
View more View more
View more
