Price Undisclosed
5 Bed • 5 Bath • 3 Car • 2662m²
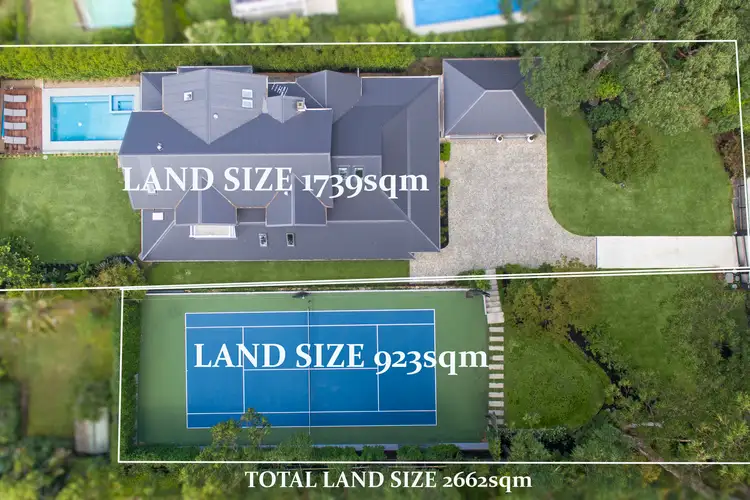
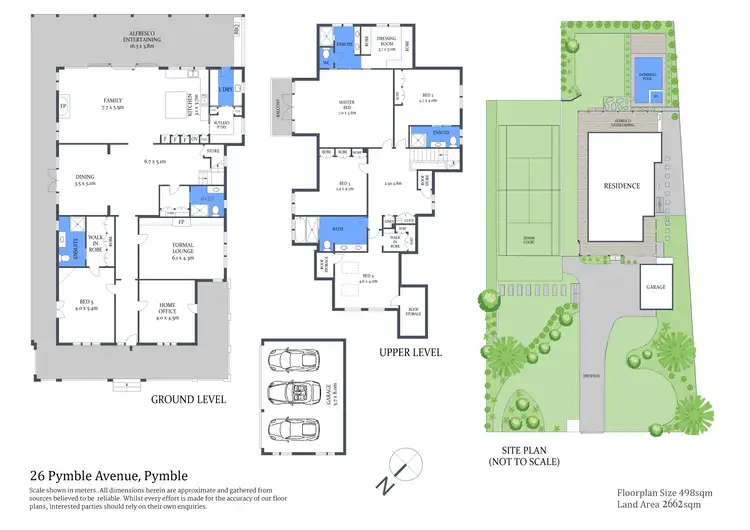
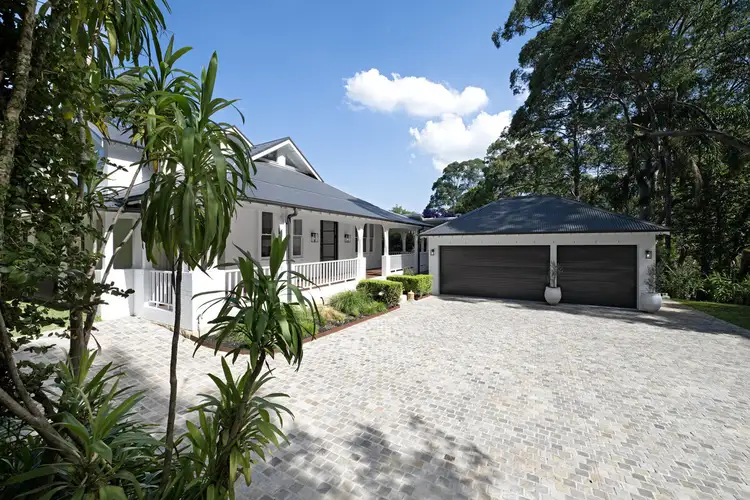
+18
Sold
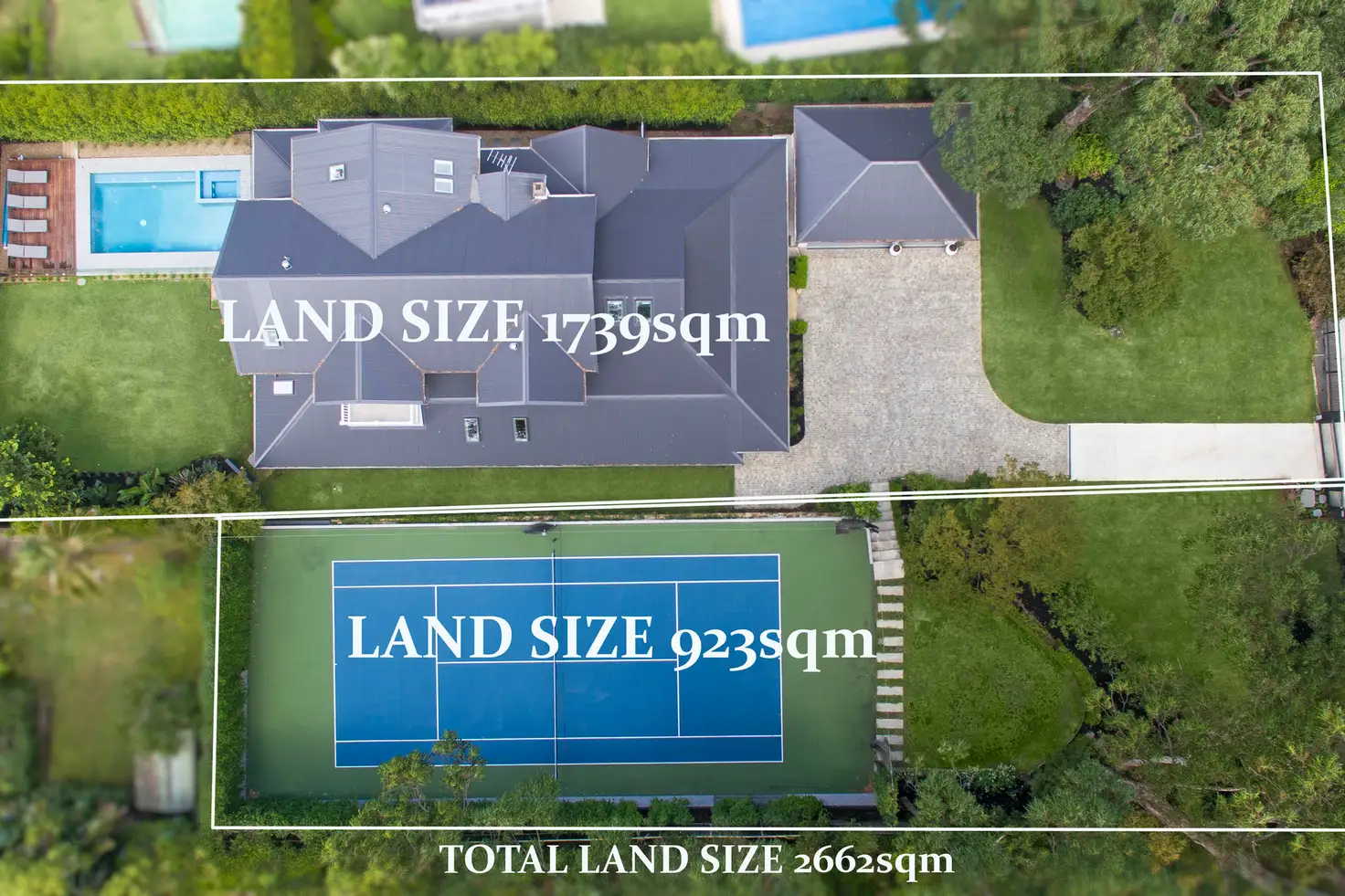


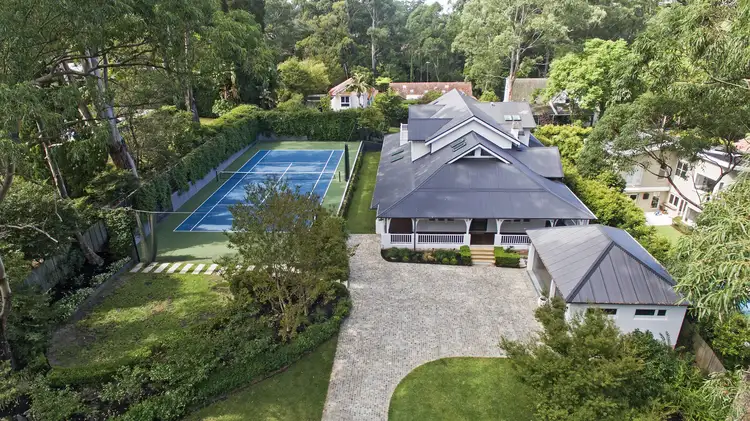
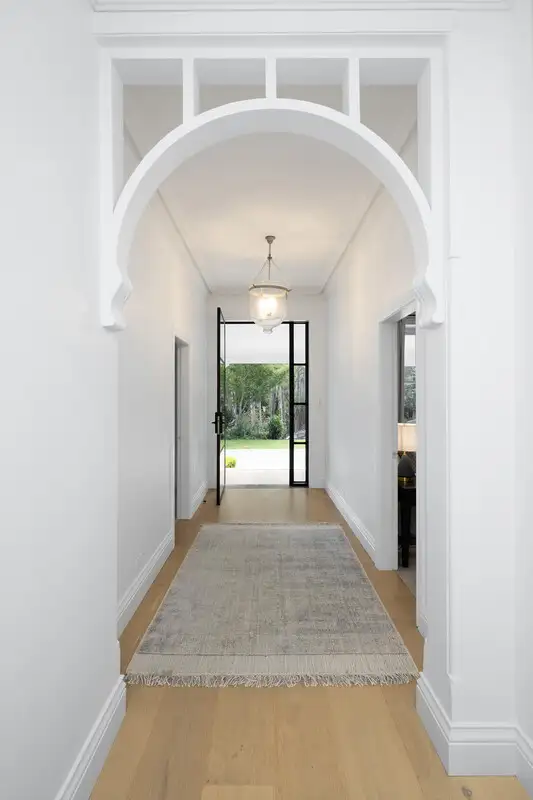
+16
Sold
26 Pymble Avenue, Pymble NSW 2073
Copy address
Price Undisclosed
- 5Bed
- 5Bath
- 3 Car
- 2662m²
House Sold on Fri 21 Jun, 2024
What's around Pymble Avenue
House description
“As new grand estate, master-built home completed in 2023”
Property features
Other features
PoolCouncil rates
$977.00 QuarterlyLand details
Area: 2662m²
Property video
Can't inspect the property in person? See what's inside in the video tour.
Interactive media & resources
What's around Pymble Avenue
 View more
View more View more
View more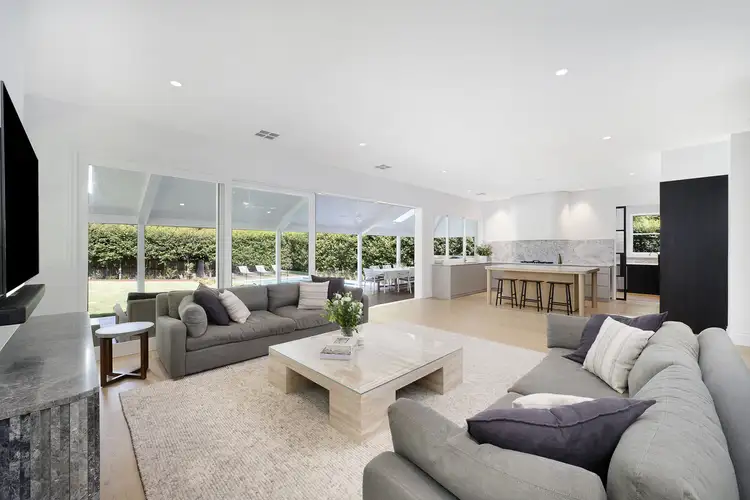 View more
View more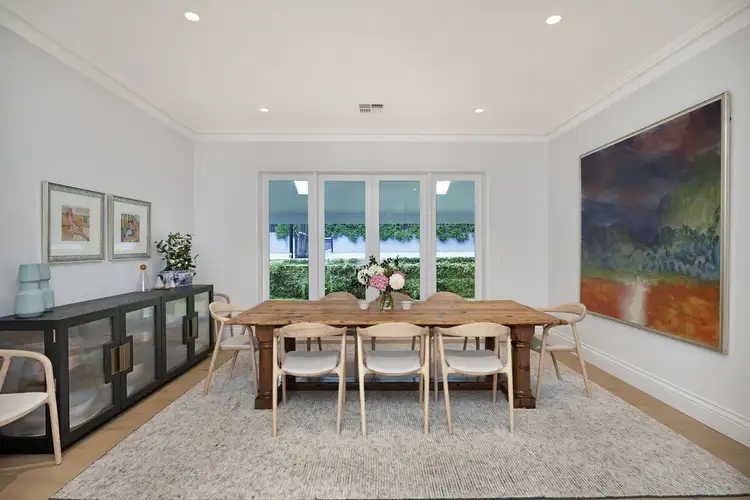 View more
View moreContact the real estate agent

Tim Fraser
DiJones Wahroonga
0Not yet rated
Send an enquiry
This property has been sold
But you can still contact the agent26 Pymble Avenue, Pymble NSW 2073
Nearby schools in and around Pymble, NSW
Top reviews by locals of Pymble, NSW 2073
Discover what it's like to live in Pymble before you inspect or move.
Discussions in Pymble, NSW
Wondering what the latest hot topics are in Pymble, New South Wales?
Similar Houses for sale in Pymble, NSW 2073
Properties for sale in nearby suburbs
Report Listing
