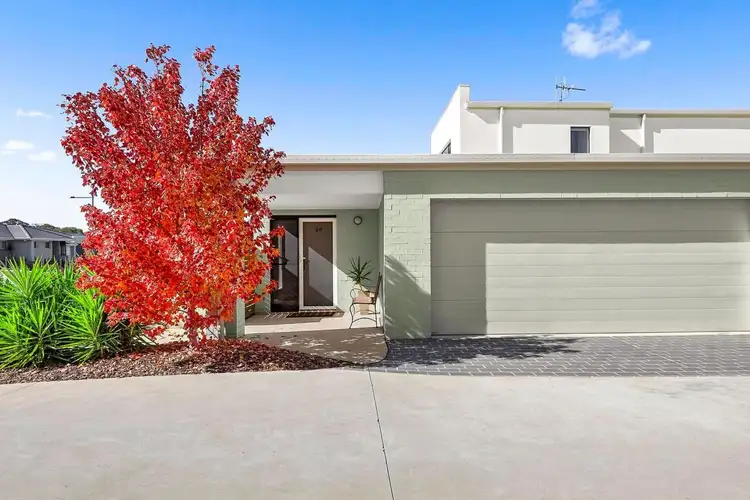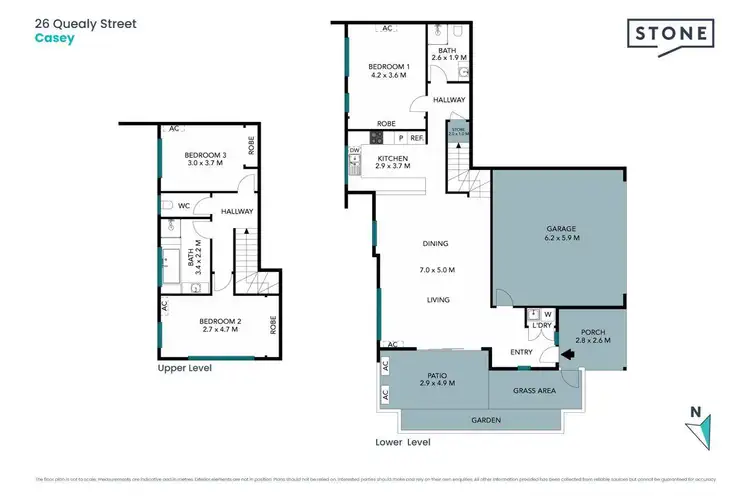This beautifully designed two-storey home in Casey delivers modern family living with space, functionality, and style. Offering three bedrooms, multiple bathrooms, generous living areas, and outdoor entertaining space, it's the perfect combination of comfort and convenience for growing families or professionals.
The lower level is designed around everyday living, featuring an open-plan kitchen, dining, and living area that forms the heart of the home. The kitchen includes quality appliances, ample bench space, and practical storage, positioned for easy interaction with the dining and lounge areas. Sliding doors open to the patio and garden, providing a seamless connection between indoor and outdoor entertaining. A bedroom with built-in robe and nearby bathroom on this level offers flexibility for guests or multi-generational living. The laundry, storage, and internal access from the double garage add to the home's practicality.
Upstairs, two well-sized bedrooms each include built-in robes, positioned alongside a main bathroom and separate WC for family convenience. The thoughtful layout ensures privacy and separation between living and sleeping zones, enhancing the home's functionality for modern life.
Offering a balance of space, versatility, and low-maintenance living, this residence is set in one of Casey's most desirable areas - close to parks, schools, and the vibrant Casey Market Town.
Features Overview:
- Two-storey floorplan
- Close to Casey Market Town, local parks and schools
- NBN connected with FTTP
- Age: 10 years (Built in 2015)
- Units plan number: 4098
- EER (Energy Efficiency Rating): 6.0 stars
Development Information:
- Name of development: Quantum
- Number of buildings in development: 26
- Strata management: Civium Strata
Sizes (Approx):
- Internal Living: 187 sqm (Ground: 133 sqm + First: 54 sqm)
- Courtyard: 30 sqm
- Porch: 9 sqm
- Garage: 36 sqm approx.
- Total residence: 226 sqm
Prices:
- Strata Levies: $1,202.41 per quarter
- Rates: $660.21 per quarter
- Land Tax (Investors only): $895.70 per quarter
Inside:
- Three bedrooms, all with built-in robes
- Two bathrooms plus an additional powder room
- Bedrooms spread across both levels for privacy and convenience
- Open-plan kitchen, dining and living area
- Kitchen with ample bench space and quality appliances
- Kitchen with gas cooktop
- Separate laundry with external access
- Under stair storage, which can be used as a linen cupboard or walk-in pantry
- Double garage with internal access
- 4x reverse air conditioning (split system)
Outside:
- Patio and garden area for entertaining
- Large cosy front porch
- Low-maintenance landscaped surrounds
- Driveway parking
Casey is highly sought after for its charming village lifestyle, offering local cafes, a welcoming pub, a dog park, scenic walking and biking trails, as well as beautiful communal green spaces, including wetlands. Despite its peaceful ambiance, it's conveniently located just a short distance from Gungahlin town centre and only 15 km from the CBD.
Springbank Rise, developed by the acclaimed Bovis Lend Lease, stands as a testament to award-winning design and construction. Known for creating stunning residential communities, it boasts wider streets, mature trees, expansive parklands, and serene ponds.
Inspections:
We are opening the home most Saturdays with mid-week inspections. However, If you would like a review outside of these times please email us on: [email protected]
Disclaimer:
The material and information contained within this marketing is for general information purposes only. Stone Gungahlin does not accept responsibility and disclaim all liabilities regarding any errors or inaccuracies contained herein. You should not rely upon this material as a basis for making any formal decisions. We recommend all interested parties to make further enquiries.








 View more
View more View more
View more View more
View more View more
View more
