Set over two expansive stories, ingeniously designed with an emphasis on relaxed family living and entertaining, this delightful home will impress on every level.
The minute you enter the home you will be impressed by the attention to detail and the combination of materials and finishes that give this home its unique feel. The lower level boasts polished concrete floors throughout, with two carpeted bedrooms, rumpus area, and a study nook with statement pendant light. The downstairs bathroom offers granite benchtops, free standing bath and separate shower, with a separate toilet, and laundry with granite benchtops completing this level.
Upstairs has been ingeniously designed with all living and entertaining areas offering ducted air conditioning and flowing out to the stunning in-ground 8m x 3.5m saltwater pool. The large kitchen features state-of-the-art appliances, including dual ovens, induction cooktops, two drawer dishwasher, granite benchtops and soft close drawers, as well as a 3000 x 900 island bench with sink and breakfast bar. A butler's pantry features an additional benchtop with sink, and plenty of storage areas and shelves. The kitchen and living area are drenched with natural sunlight, flowing from the high-pitched roof with three skylights, with remote controlled shades.
The large covered timber deck (7m x 3.5m) offers a fantastic outdoor kitchen with BBQ and bar fridge recesses, hardwood timber tops and an outdoor TV point with bracket. Definitely an area that you are going to spend plenty of family and friend times within.
Completing the upper level are three additional bedrooms, all with built-ins and ceiling fans, including the master with walk-through robe and ensuite, which features a walk-in double shower, frameless glass screen and twin shower heads, while the vanity offers granite benchtops. A third bathroom has a floating timber vanity, built-in shaving cabinet and walk-in shower with frameless glass.
Situated on the high side of the street, with stunning mountain vistas and just a short walk to Mount Gravatt Plaza, a few minutes drive to Garden City, and 400m to Logan Road precinct with its shops, restaurants and transport hub, this stunning home will put an end to your search for a fully renovated family home with endless space and style. Be quick to inspect this one!
Other features of this stunning home include:
Ducted Air Conditioning
LED lighting throughout
Solar Panels
Crimsafe security throughout
8 foot ceilings down and 9 foot ceilings upstairs
All new, fully certified, electrical and plumbing
Fully insulated
8 foot louvres through living areas
2400mm high louvres for line of sight to pool area from within kitchen
Oversized double carport with remote double panel lift door
Custom panel inserts to fence and along carport
Hardwood floors throughout upper level
Floor to ceiling tiles in all bathrooms
4.5m wide stacker/sliding doors to deck
Floor to ceiling linen multipurpose cupboard
Be quick to inspect this stunning home!
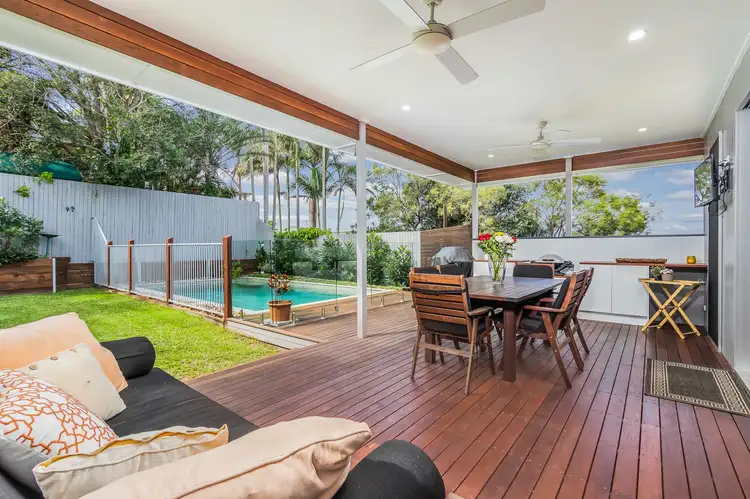
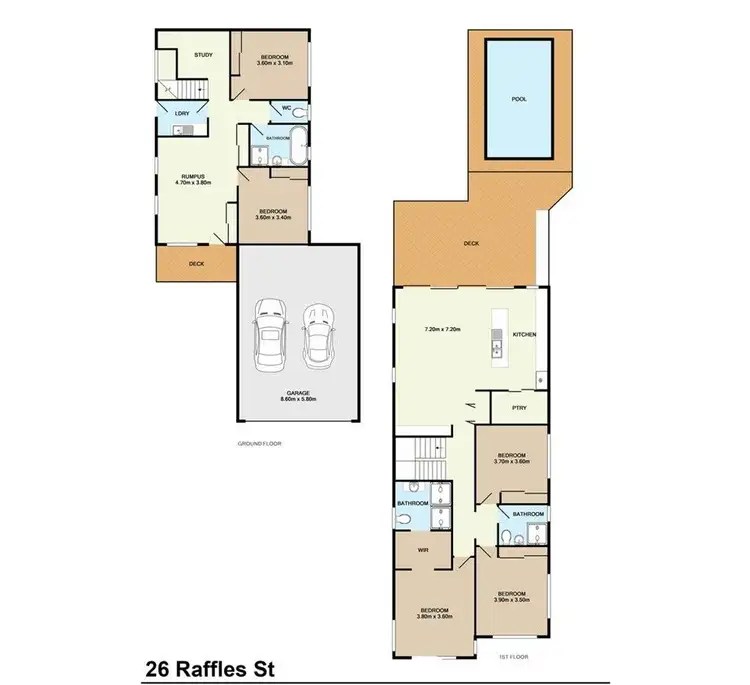
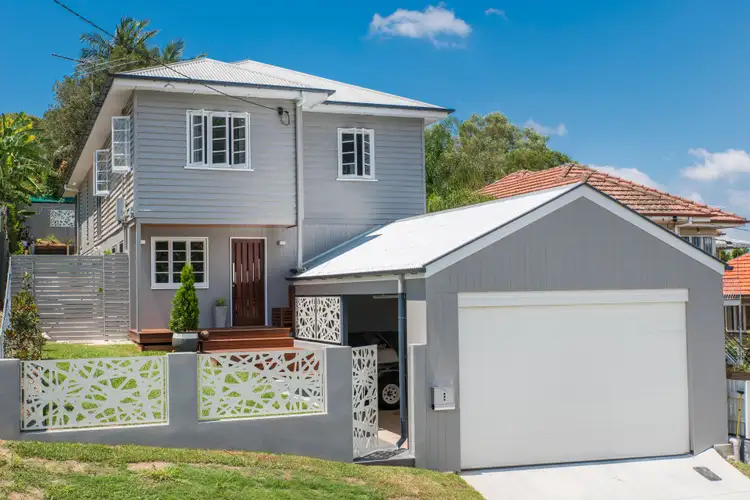
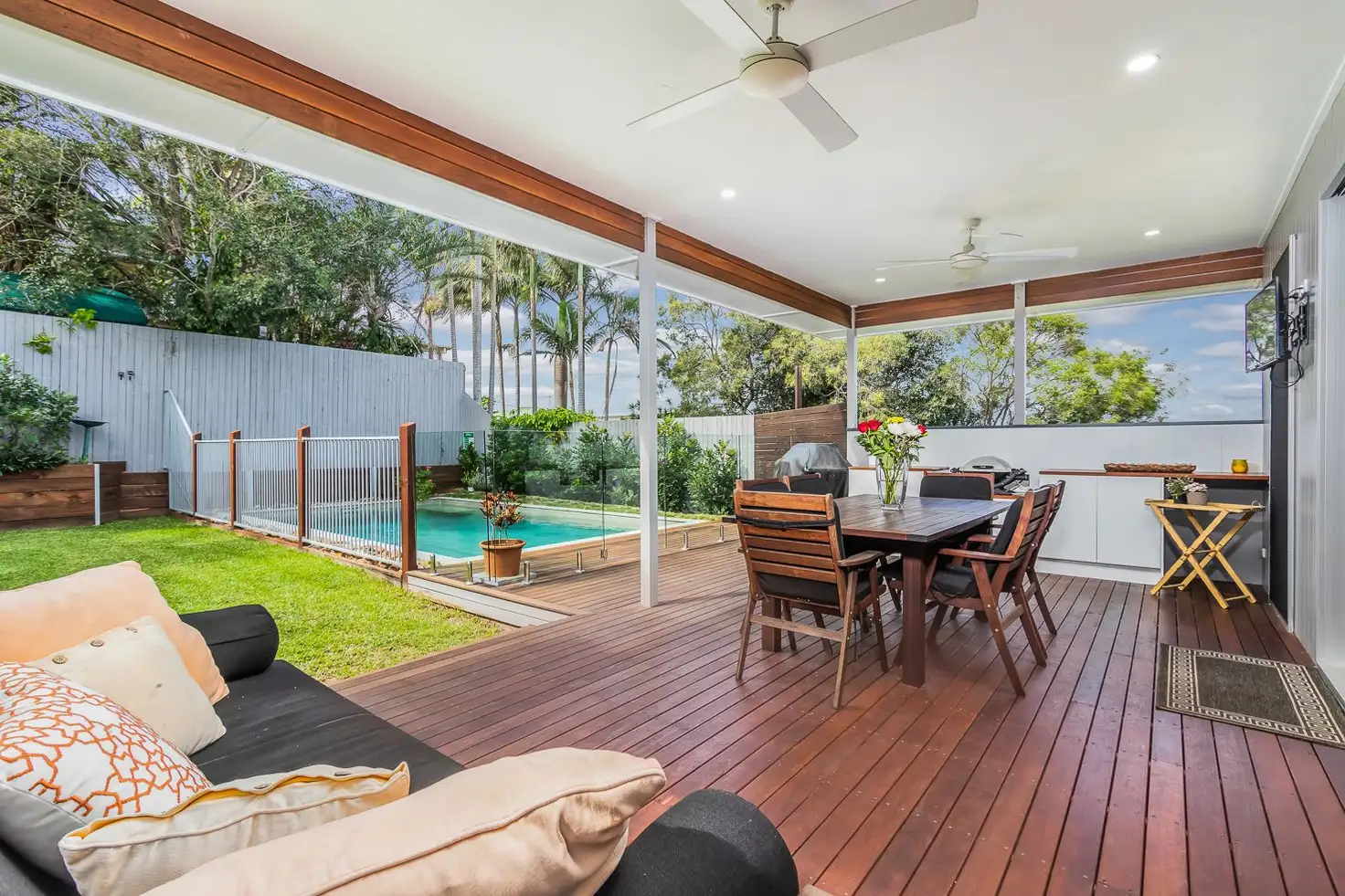


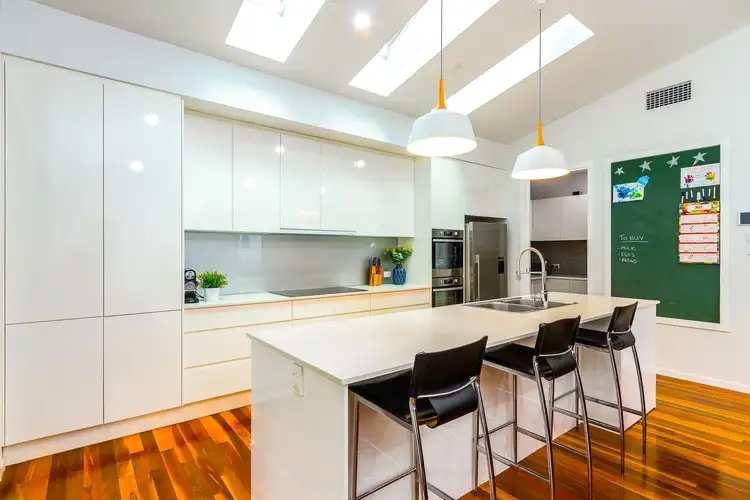
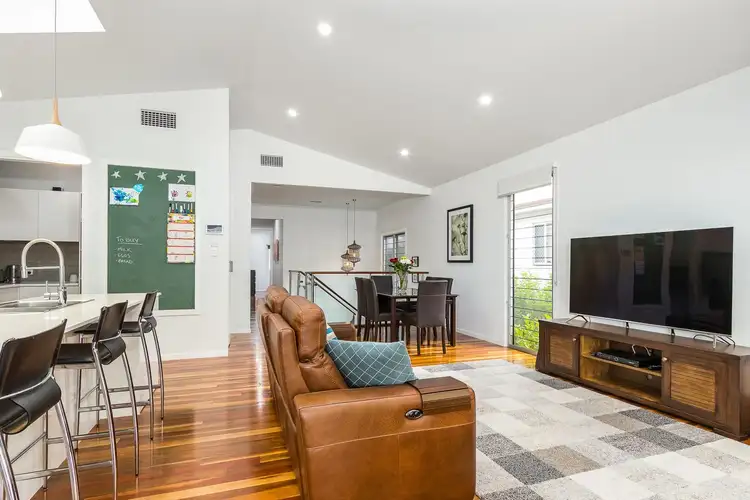
 View more
View more View more
View more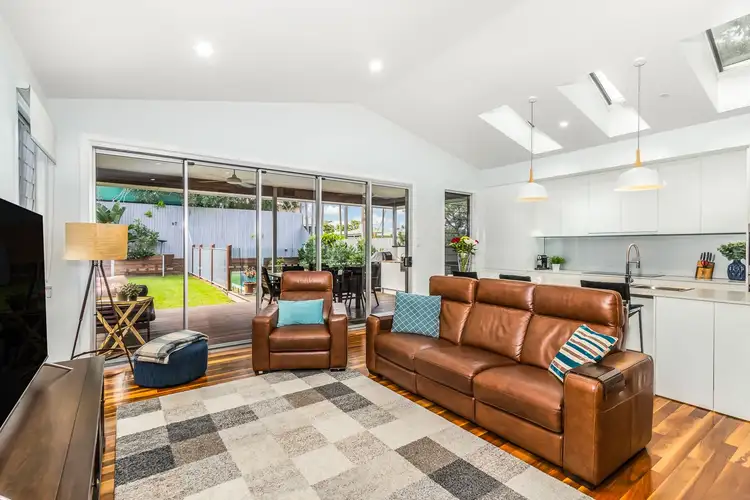 View more
View more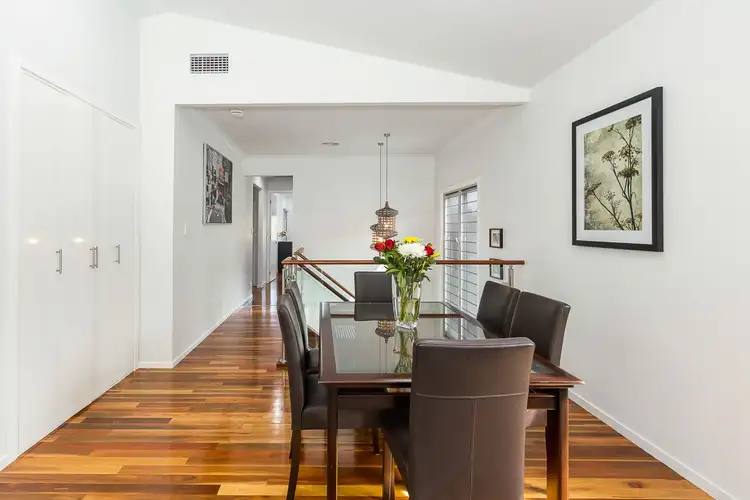 View more
View more
