$1,215,000
4 Bed • 2 Bath • 2 Car • 691m²
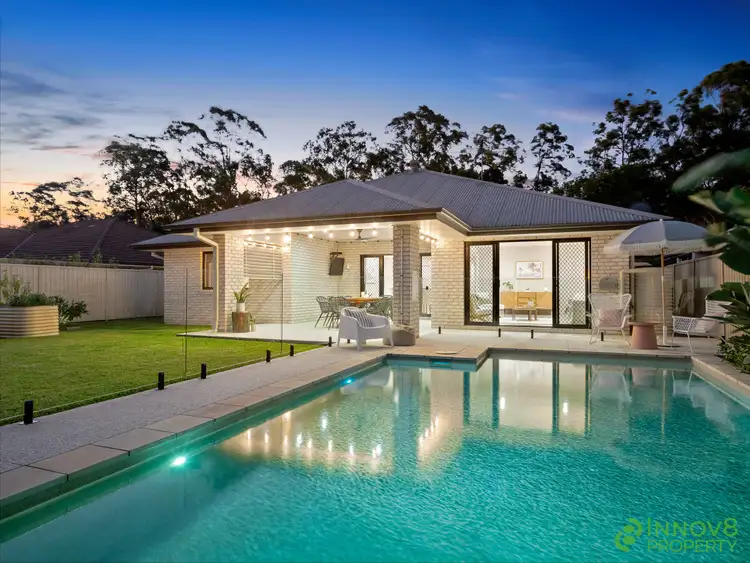
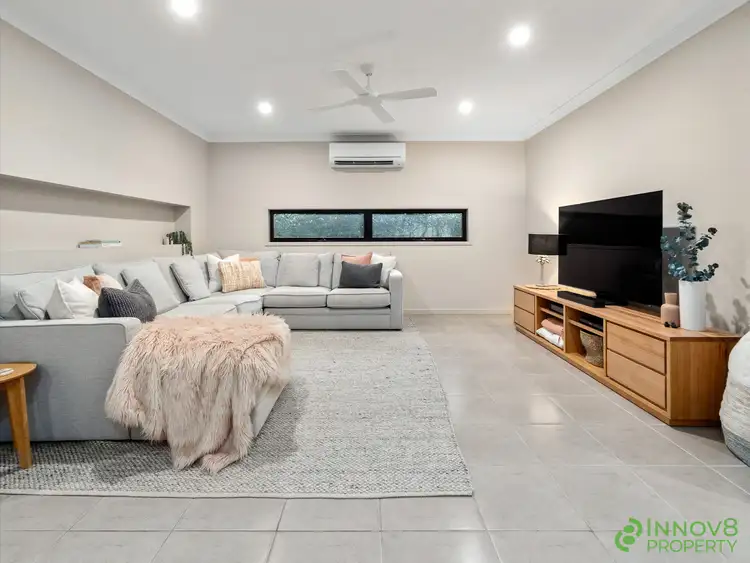
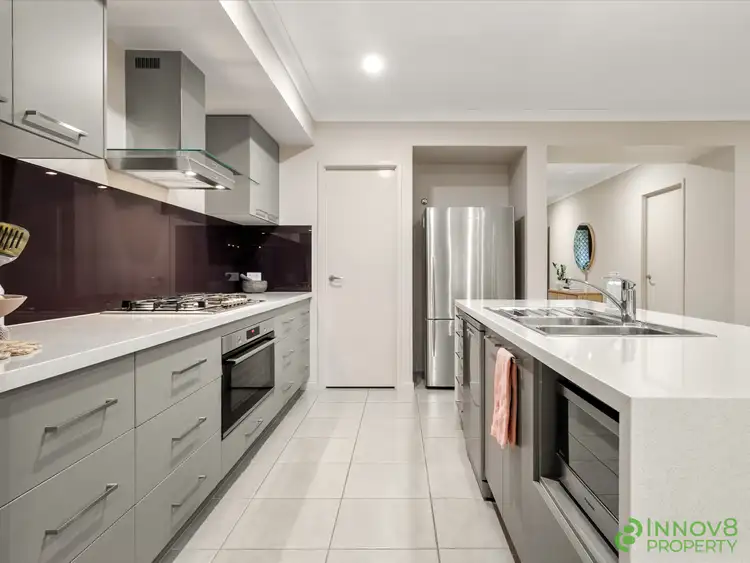
Sold



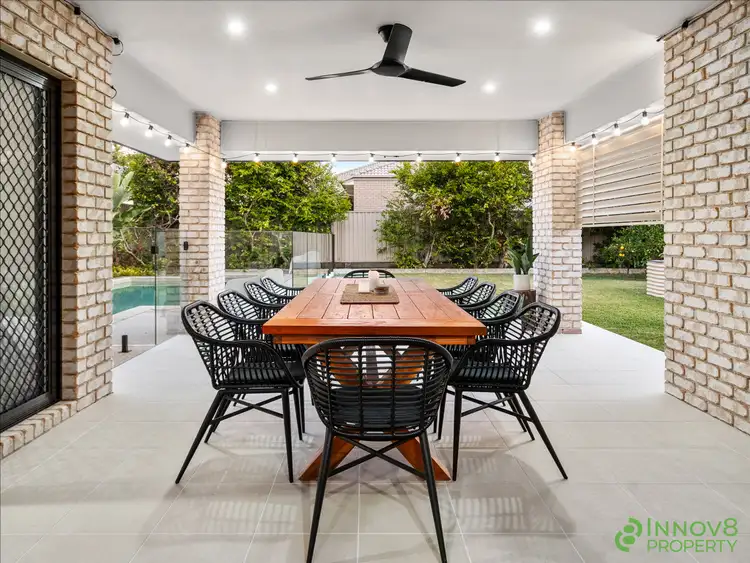
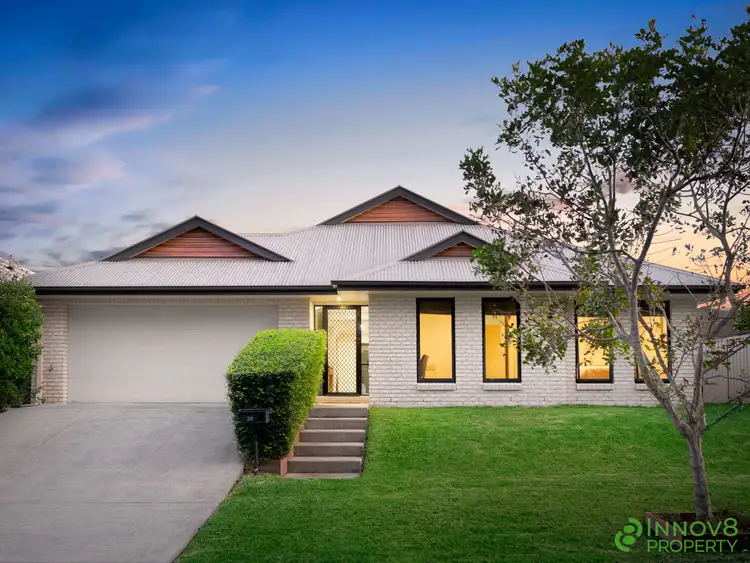
Sold
26 Rebecca Crescent, Joyner QLD 4500
$1,215,000
- 4Bed
- 2Bath
- 2 Car
- 691m²
House Sold on Tue 22 Jul, 2025
What's around Rebecca Crescent
House description
“Substantial And Sumptuous – Sprawling Family Home With Oversized Bedrooms, A Picturesque Bushland Aspect, A Stunning Pool Area & So Much More!”
Perched gracefully in an elevated position and perfectly situated to embrace uninterrupted views of the serene nature reserve, this stunning family residence offers an unparalleled lifestyle defined by luxury, elegance and tranquillity…
Boasting four expansive bedrooms…each a private retreat exuding calm and indulgence - this home is thoughtfully designed for rest and relaxation!
Three sprawling open-plan living areas flow effortlessly into an exquisite outdoor sanctuary that features a resort-style alfresco setting and a dazzling, crystal-clear swimming pool.
Every element of this remarkable home has been curated to perfection - it’s a true haven that effortlessly ticks every box.
Tucked away in the peaceful suburb of Joyner, you’ll find a lifestyle shaped by natural beauty, a relaxed pace and a welcoming community spirit.
Known for its semi-rural feel, Joyner is a quiet enclave offering space, privacy and a sense of calm that’s often hard to find so close to the city.
It’s a sanctuary for those who value a more tranquil setting whilst still enjoying easy access to modern conveniences.
Despite the serene atmosphere, Joyner is far from isolated - It shares close connections with neighbouring suburbs like Warner, Strathpine and Petrie - each offering an array of amenities including shopping centres, reputable schools and reliable public transport, making daily life effortlessly convenient.
Nature lovers will feel right at home here as just minutes away lies the picturesque Lake Samsonvale - a haven for fishing, boating or simply enjoying a peaceful picnic by the water.
The nearby Conservation Park also draws locals and visitors alike with its scenic trails, diverse birdlife and outdoor adventure opportunities.
Families are well catered for, with a strong selection of respected schools in and around the area. These include Strathpine West State School, Petrie State Primary and High Schools, Genesis Christian College, Northpine Christian College, Holy Spirit Primary, St Paul’s Anglican College, Mt Maria College Petrie and The Lakes College - offering quality education across all levels.
Commuters will appreciate the proximity to both Petrie and Bray Park train stations, providing direct routes to Brisbane’s CBD whilst several bus services also operate in the area…adding another layer of accessibility.
For longer journeys, Brisbane Airport is only about 30 minutes away by car, whilst the heart of the city can be reached in just 35 minutes.
To find your way to Rebecca Crescent, simply follow Gordon’s Crossing Road East, turning right onto Karelyn Drive and continue along until you reach Duncan Crescent on your left…
Turn in, follow the road through and you’ll soon arrive at Rebecca Crescent.
You’ll then turn right, and follow the gentle curve of the street around until you reach number 26 which is on your right.
Gracefully elevated and radiating commanding street appeal, this exquisite low-set brick residence is a true statement of elegance and modern refinement…
From the very first glimpse, its sophisticated facade captivates - the cool-toned bricks harmoniously contrasted by bold architectural lines, striking architraves and a sleek ‘Colourbond’ roof…all combining to deliver a timelessly stylish aesthetic.
As you ascend the ever-so gently sloped driveway, a sense of serenity washes over you…
The tranquil atmosphere is enhanced by the uninterrupted views of the adjoining nature reserve where the only sounds are the gentle rustle of leaves and the occasional birdsong, creating a scene of pure natural bliss!
Step through the front door and be welcomed into an environment defined by luxury, space and immaculate detail…
Gleaming floor tiles stretch throughout the home, illuminated by soft LED downlighting, 8.5-foot ceilings and a series of expansive, open spaces immediately reveal themselves.
To the right, the private bedroom wing awaits - home to three oversized bedrooms, each designed as its’ own private sanctuary.
The first (currently styled as a deluxe home office) offers a calming, leafy outlook to the reserve where the full-sized windows framing the view like artwork.
Air-conditioning, a ceiling fan, plush carpet underfoot and a generous built-in wardrobe complete this tranquil retreat.
Bedroom three mirrors the same air of elegance, with oversized servery windows inviting the outside in, as greenery and natural light floods the room, whilst luxurious carpet, a built-in robe and a ceiling fan ensure ultimate comfort.
The fourth bedroom continues the theme of serene sophistication, with external blinds for year-round comfort, a spacious built-in robe, soft carpeting and a ceiling fan.
Centrally located within the bedroom wing is the indulgent main bathroom that’s thoughtfully designed with relaxation in mind…
A deep, oversized bath beckons after long days, paired with a newly upgraded semi-frameless glass shower and a sleek stone-top vanity.
A separate toilet is located just outside, offering added convenience for guests and family alike.
Flowing seamlessly from here, the home opens into the first of three expansive living zones including the refined formal lounge - perfectly positioned at the heart of the residence, this elegant space encourages effortless interaction with the nearby kitchen, whether you're entertaining guests or enjoying a quiet night in.
Air-conditioning and a ceiling fan add to the appeal of this fabulous room…and this certainly ensures year-round comfort.
The kitchen is nothing short of a showpiece - an opulent culinary hub with a commanding 40mm stone island bench featuring waterfall edges as its’ centrepiece.
A glass splashback adds a subtle pop of colour whilst premium stainless-steel appliances (including a near-new 900mm oven with a five-burner gas cooktop, a stainless-steel and glass canopy-style rangehood and ‘Fisher & Paykel’ dishwasher) make everyday living a delight.
There's also space for a double-door fridge, a dedicated microwave nook and an expansive walk-in pantry offering excellent storage.
Adjacent to the kitchen, the light-filled dining space offers a relaxed yet refined setting for meals with family and friends.
And then there’s the grand family room - a spectacular space designed to impress…
Vast in size and perfectly oriented to embrace the home’s indoor and outdoor living areas, it’s flooded with natural light through two large sliding doors which create a seamless connection to the alfresco entertaining zone outside.
Before we step outside, the crown jewel of this home awaits - the sumptuous master suite.
Tucked away at the rear for complete privacy, this elegant retreat is the epitome of comfort, relaxion and style…
Plush carpeting underfoot, air-conditioning, a ceiling fan, blackout blinds and curtains, two built-in wardrobes plus an enviable walk-in robe ensure both luxury and practicality.
Whilst the adjoining ensuite is equally lavish, featuring a wide stone-top vanity, an oversized double shower with recessed shelving and new semi-frameless screens and a toilet.
Make your way back through the expansive living areas and step directly into a private outdoor sanctuary - an entertainer’s dream that’s designed to impress…
The generous tiled alfresco area sets the stage for unforgettable gatherings, effortlessly blending comfort and style - whether it’s a laid-back weekend barbecue or a festive celebration, we’re certain your friends will insist the next event is hosted at your place!
Perfectly positioned to overlook the showstopping in-ground salt water swimming pool, this outdoor haven exudes resort-style luxury!
Framed by sleek, brand-new glass balustrades and surrounded by stylishly paved entertaining areas, this sparkling centrepiece promises endless enjoyment for the entire family.
Beyond the pool, a vast expanse of fully fenced lawn unfolds – featuring meticulously maintained premium 'Sir Walter' turf and surrounded by beautifully established gardens.
Flourishing vegetable patches add both charm and practicality, creating a space where aesthetics meet sustainable living!
Back inside, the practicality continues with a generously proportioned laundry that offers ample bench space and direct access to the outdoor clothesline - turning daily chores into a breeze.
For added convenience, you’ll find not just one, but two linen cupboards, including one that’s a walk-in!
Car accommodation is equally well-considered with an extra-length, remote-controlled double garage offering ample room for vehicles and storage.
Additional parking is available on the extended driveway and the property also features double-gate side access - ideal for securely storing a trailer or a small boat.
Just when you think this incredible property couldn’t possibly offer more - there’s even more to love…
Two 5000 litre water tanks (plumbed to the laundry, toilets and external taps) promoting eco-conscious living.
Additionally a 3 KW solar system with a battery enhances energy efficiency whilst the insulated ‘Colourbond’ roof offers year-round comfort.
Add to this, the convenience of gas hot water and bottled gas, and you have a home that’s as functional as it is luxurious.
Impeccably presented and thoughtfully designed, this expansive family sanctuary offers a lifestyle of luxury, space, and tranquillity.
From the four oversized bedrooms and three spacious living zones to the seamless flow into resort-style outdoor entertaining, every inch of this exceptional home has been crafted for those who value style, sophistication and a connection to nature.
This truly breathtaking property is sure to be snapped up quickly so be sure to contact our team today if you wish to avoid disappointment!
A full list of features includes:
• Beautifully elevated 691m2 allotment facing a lush and leafy nature reserve
• Sprawling low-set brick residence
• ‘CrimSafe’ style screens
• Tinted windows
• Tiled floors
• 8.5 foot ceilings
• Modern LED downlights
• New ceiling fans throughout
• Three expansive living spaces including the open lounge room (with air-conditioning and a ceiling fan), the casual dining area and the large family room with dual external entry
• Beautiful open kitchen with enormous 40mm stone counter tops with waterfall edges, a stylish glass splash back, a microwave shelf, room for a double-door fridge and a walk-in pantry and finally, a range of stainless-steel appliances including a ‘Fisher & Paykel’ dishwasher, a near new 900mm oven with a 5-burner gas cooktop, a glass and stainless-steel rangehood
• Four oversized bedrooms including the palatial master retreat that’s complete with plush carpet, block-out blinds, air-conditioning, a ceiling fan, built-in robes, walk-in robe and a stylish ensuite
• Bedroom two offers air-conditioning, a ceiling fan and a built-in robe whilst bedrooms three and four both offer ceiling fans and built-in robes
• Two beautifully appointed bathrooms including the main bathroom with an extra deep bath, a shower with a semi-frameless screen, and a stone-top vanity
• Gorgeous ensuite offers a stone-top vanity, a double-shower with a recessed shelf and a new semi-frameless screen
• Separate toilet
• Separate laundry with external access
• Walk-in linen cupboard plus additional linen cupboard
• Huge rear alfresco with tiled flooring and LED lighting
• Gorgeous resort-style in-ground salt-water swimming pool with a near-new glass balustrade and a new filter
• Sprawling and ultra-private grassy yard with ‘Sir-Walter’ turf
• Veggie gardens and mature landscaping
• Double-gate side access to fit a trailer or a small boat
• Extra-length remote double lock-up garage
• ‘Colorbond’ fence
• ‘Colorbond’ roof with insulation
• 3 KW solar system with batteries
• Gas hot water and gas bottles
• 2 X 5000 litre water tanks plumbed to the toilets, laundry and external taps
• New clothesline
Set in an idyllic and tightly held location where quality schools, transport, plenty of shopping and natural beauty at your doorstep, 26 Rebecca Crescent is the complete package!
With high-end finishes, energy-efficient inclusions, abundant space both indoors and out, and finally, an atmosphere of relaxed luxury, this extraordinary property literally truly ticks every box!
Opportunities like this are rare - Don’t miss your chance to secure a forever home that balances comfort, class and convenience to absolute perfection!
As always, 'The Michael Spillane Team' is best contacted on 0414 249 947 to answer your questions.
Land details
What's around Rebecca Crescent
 View more
View more View more
View more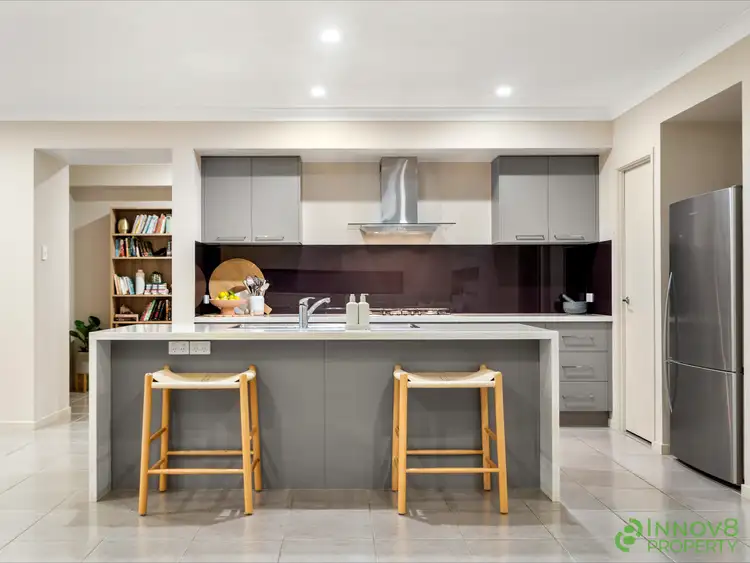 View more
View more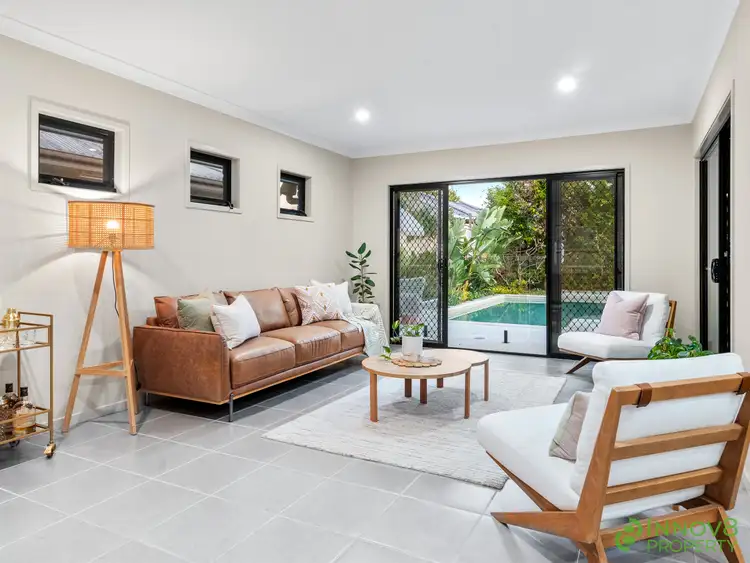 View more
View moreContact the real estate agent

Michael Spillane
Innov8 Property
Send an enquiry
Nearby schools in and around Joyner, QLD
Top reviews by locals of Joyner, QLD 4500
Discover what it's like to live in Joyner before you inspect or move.
Discussions in Joyner, QLD
Wondering what the latest hot topics are in Joyner, Queensland?
Similar Houses for sale in Joyner, QLD 4500
Properties for sale in nearby suburbs

- 4
- 2
- 2
- 691m²