Situated in one of Sandy Bay’s most sought-after streets with uninterrupted views of the River Derwent, this stylish two-storey home offers contemporary living in a quality address.
Generously proportioned over two levels, the home enjoys water and mountain views while bathing in all-day sunshine, retaining warmth from top to bottom. The upper level features an inviting and cosy living room with direct access to a private balcony. Large, glass windows frame the spectacular vista, with nights best spent admiring the extensive views, lit up by Wrest Point Casino and the Tasman Bridge.
A tiled dining room, with underfloor heating sits adjacent, with an equally impressive outlook to pair with any meal. Through to the expansive kitchen where you’ll find an abundance of cupboard and bench space with an enviable walk-in pantry and premium stainless-steel appliances including a duel oven, gas cooktop, grill and range hood and a Miele dishwasher. An elegant glass cabinet sits below the bench to display fine china and culinary essentials.
Continuing on the upper level, the hallway leads to the rear wing of the home with a generous master bedroom. Corner windows display the glorious gardens, and you’ll wake to water views from the comfort of your own bed. There’s a coveted walk-in closet and an en-suite with over-bath shower and a spacious vanity, with a separate powder room located nearby.
The lower level, by way of a timber staircase enveloped by a floor-to-ceiling glass atrium that further enhances the views and sunshine, contains a welcoming sitting room with direct access to the rear courtyard. The private entrance allows the level to become a self-contained living space for guests.
This level also accommodates two sizable bedrooms which with modest alteration could be converted back to three as it once was. The smaller of these bedrooms includes built-in closets, and the other contains ample space for additional living and was once two double bedrooms. There’s an underfloor heated bathroom with bath, shower, vanity and toilet, and an abundance of storage available under the stairs, within generous hall cupboards and a cellar with custom shelving.
Outside, the grounds are breathtaking, revealing more beauty at each turn. Leafy trees provide shelter to the perfect coffee perch, immersed in seasonal colour. Rosebushes are ready to bloom, and fresh fruit is on hand with apple, quince and nectarine trees. The pebbled courtyard is the ideal spot to enjoy lunch in the sun. There’s also a paved courtyard at the front of the home encased by more greenery.
A generous workshop, or storage shed, allows for the ease of garden maintenance, and also provides shelter to the handy undercover clothesline. The laundry enjoys direct access to the backyard and contains ample storage space and room for essential appliances, with the dryer to remain in-situ.
The secure, gated driveway provides off-street parking for multiple vehicles, with space for two vehicles within the car port.
Positioned in an unrivalled location, this in-demand address is close to schools, the University of Tasmania, and is within minutes from the bustling hub of Sandy Bay. This expansive property is ideal for a family seeking a stylish, modern and convenient lifestyle.
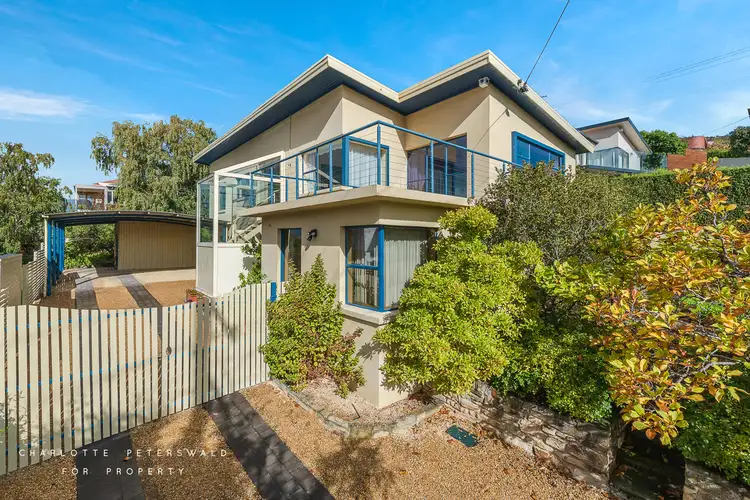
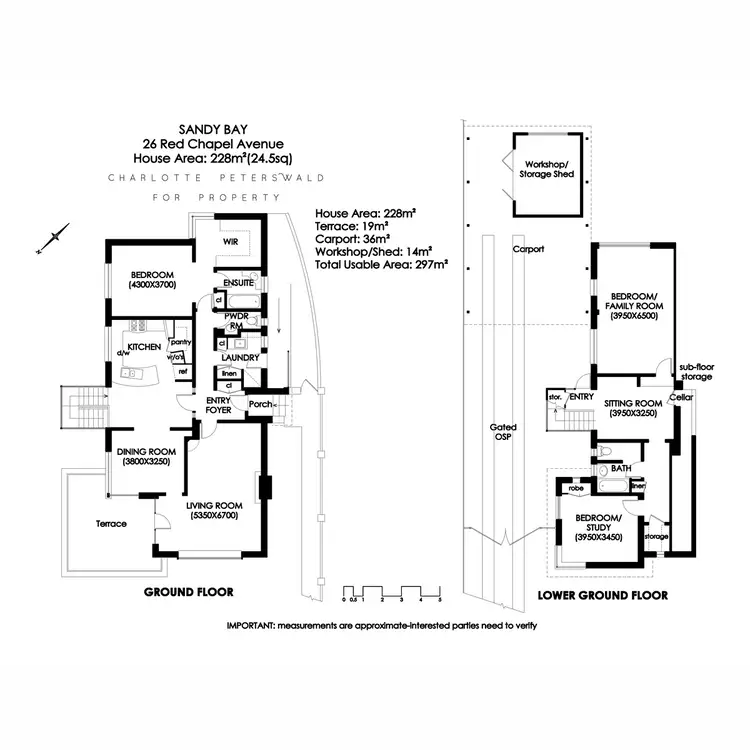
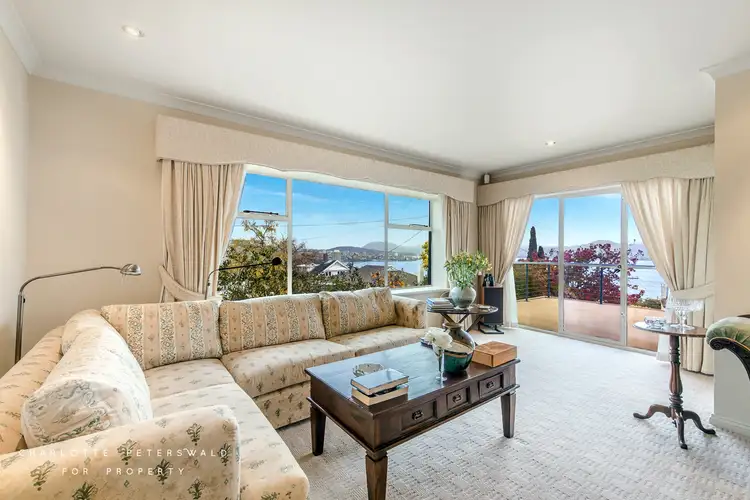
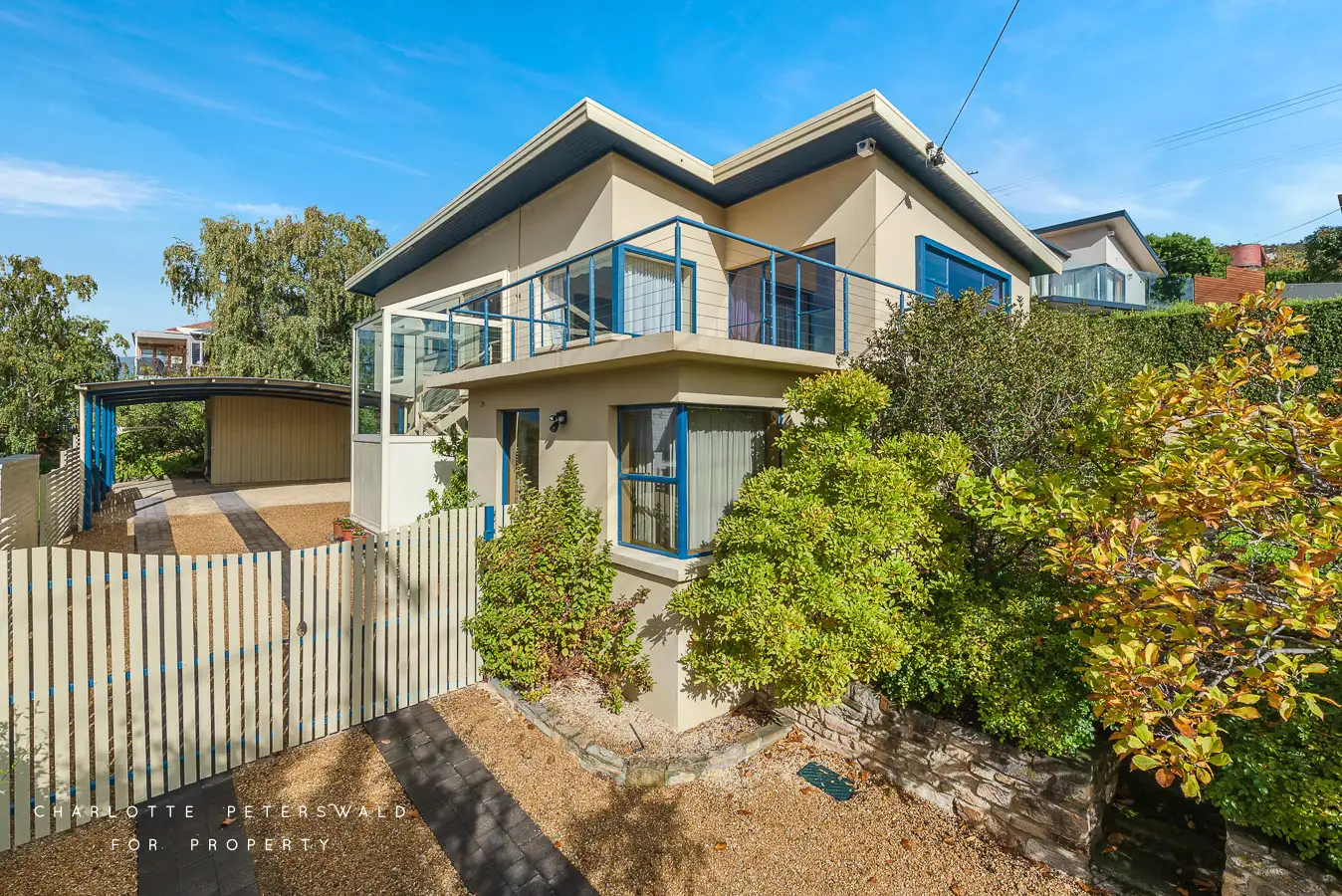


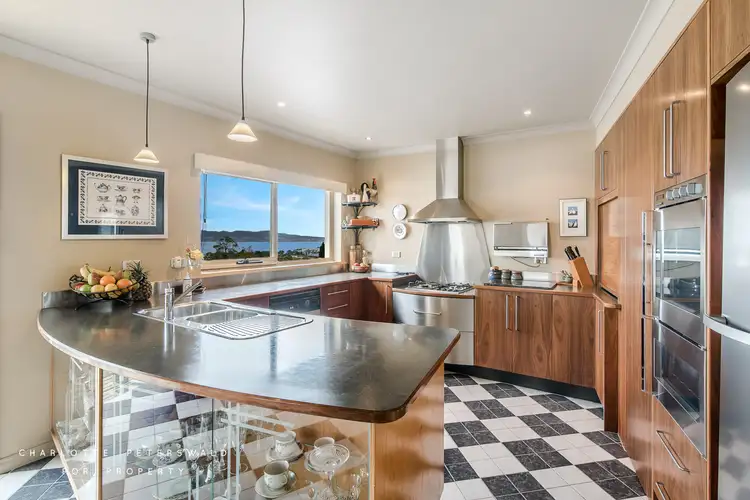
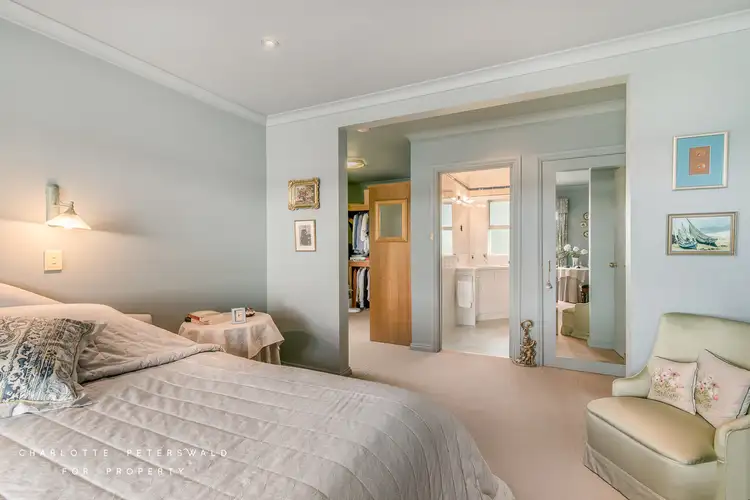
 View more
View more View more
View more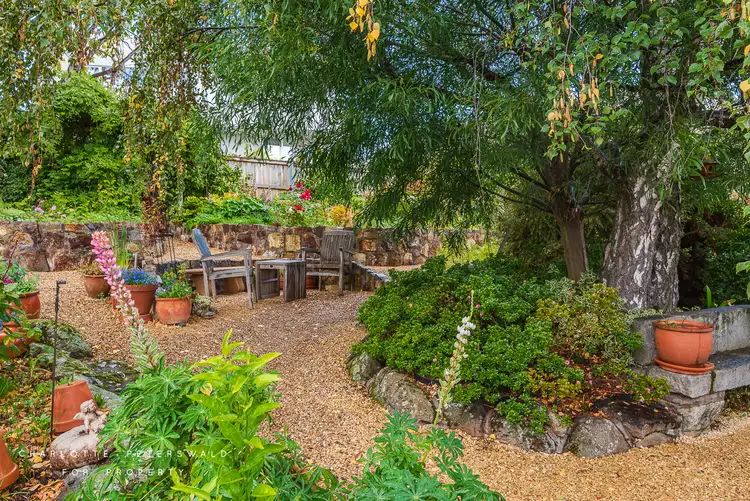 View more
View more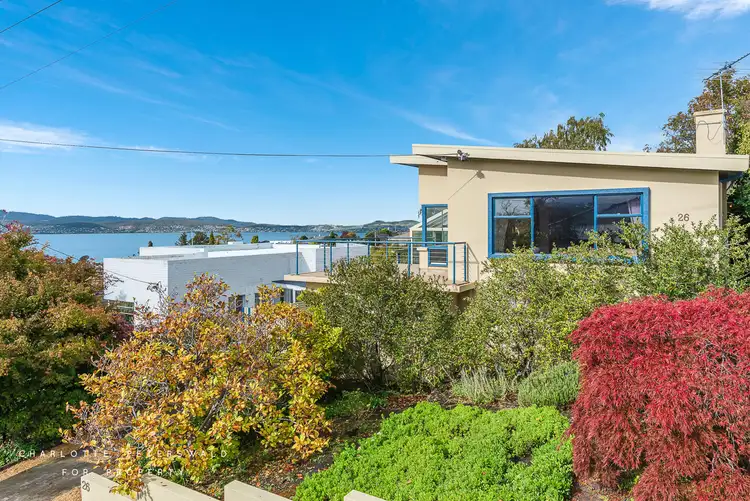 View more
View more
