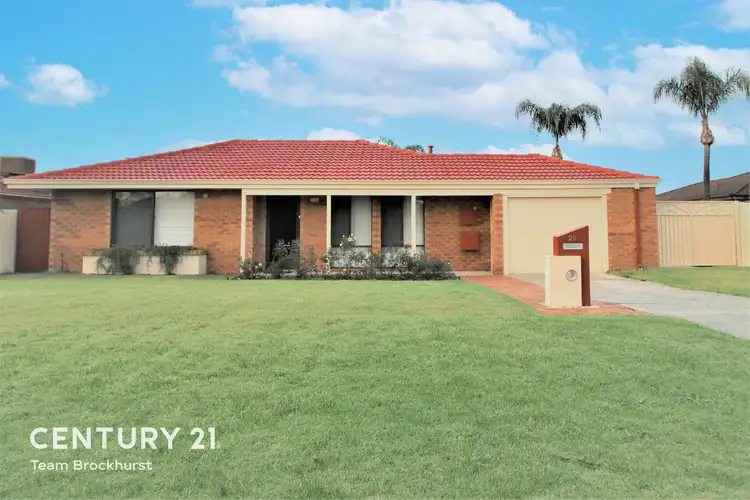This renovated family home is ready for your family to just move in, relax and enjoy.
The easy-care frontage offers plenty of parking space - room for a large boat or caravan, or park behind the double gates on a paved area. Internally, the home has plenty of natural light and a colour scheme such that you can add your own touches to make this your perfect home.
The master bedroom has a walk-in robe and ensuite. Three other well sized bedrooms have built-in wardrobes and are close to the main bathroom and a separate toilet. A formal lounge/dining at the front of the home connects to the kitchen and meals area, adjacent to the family and games rooms.
Impressed after a tour of the home? The magic really starts as you enter the backyard, a haven for adults and children.
It can hardly be described as a "backyard". This area is more of a family retreat. The large, roofed patio is perfect for outdoors entertaining. Relax in the Bali hut, snug in the corner of a low maintenance garden with a water feature. But beyond that, three small raised "no dig" vegetable gardens. Pick your fresh strawberries and passionfruit from the raised garden stretching down the side fence next to a lawn area – ideal for fun and games.
But there's more! A 9 HOLE MINI GOLF COURSE! Sheltered under a tree, sit back at the 10th hole with a drink and watch the fun on the course.
A viewing of this unique and outstanding property is a must!
FEATURES
* 9 HOLE MINI GOLF COURSE!
* Master bedroom with walk-in wardrobe and ensuite
* Three other good size second bedrooms all with built-in wardrobes
* Bathroom and separate toilet
* Formal lounge/dining
* Kitchen, meals, family area overlooking games room
* LED downlights feature throughout the living areas
* Remote operated door for garage/workshop
* Side access - Secure paved parking behind gates
* Security screens on windows, security doors
* Front and back security lights
* Reticulated lawn/gardens
* Garden shed
* Extendable clothesline
* Ducted evaporative air-conditioning
* Gas wood-look heater plus 2 gas bayonet points
* Grid Connect (21) Solar panels, SOFAR Inverter 5KW, Jupiter module 315W. System size: 6-61KW. (Battery compatible)
* TV aerial with connections in main bedroom, lounge, family and games rooms
* NBN connected
Walking distance to Thornlie Senior High School, close to two primary schools and a number of parks and reserves, the location is prime for families with school age children. South Metropolitan TAFE Thornlie is just over 1km away. Also nearby is a selection of shopping centres that include Forest Lakes Forum, Spencer Village Shopping Centre, Thornlie Square and Maddington Central. Public transport is available with the bus stop on Spencer Road, enroute to Thornlie Station. From there, an excellent train service goes via Cannington, on to Burswood, Perth Stadium, and arriving in Perth City in 23 minutes. Perth's first east-west cross line connection is the currently under-construction, Thornlie-Cockburn Link.
For more information and inspection times contact:
Agent: Josh Brockhurst
Mobile: 0410 490 198
PROPERTY INFORMATION
Council Rates: $445.00 per quarter
Water Rates: $288.22 per quarter
Block Size: 683.46sqm
Living Area: 158sqm approx.
Zoning: R17.5
Build Year: 1985
Property Type: House








 View more
View more View more
View more View more
View more View more
View more
