Price Undisclosed
4 Bed • 2 Bath • 4 Car • 925m²
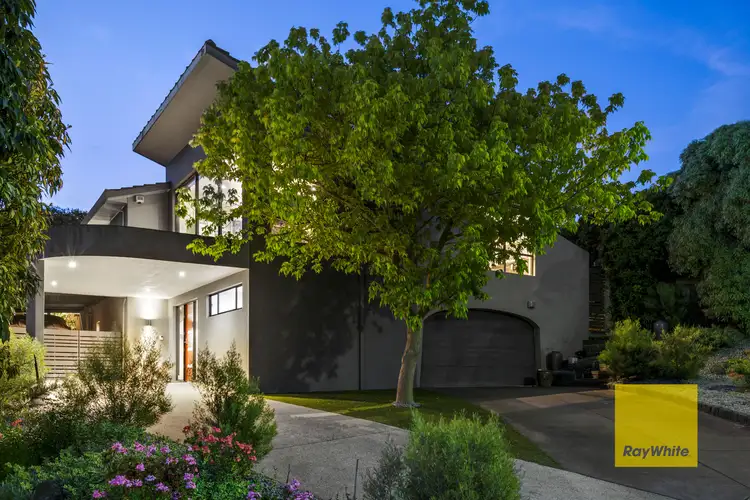
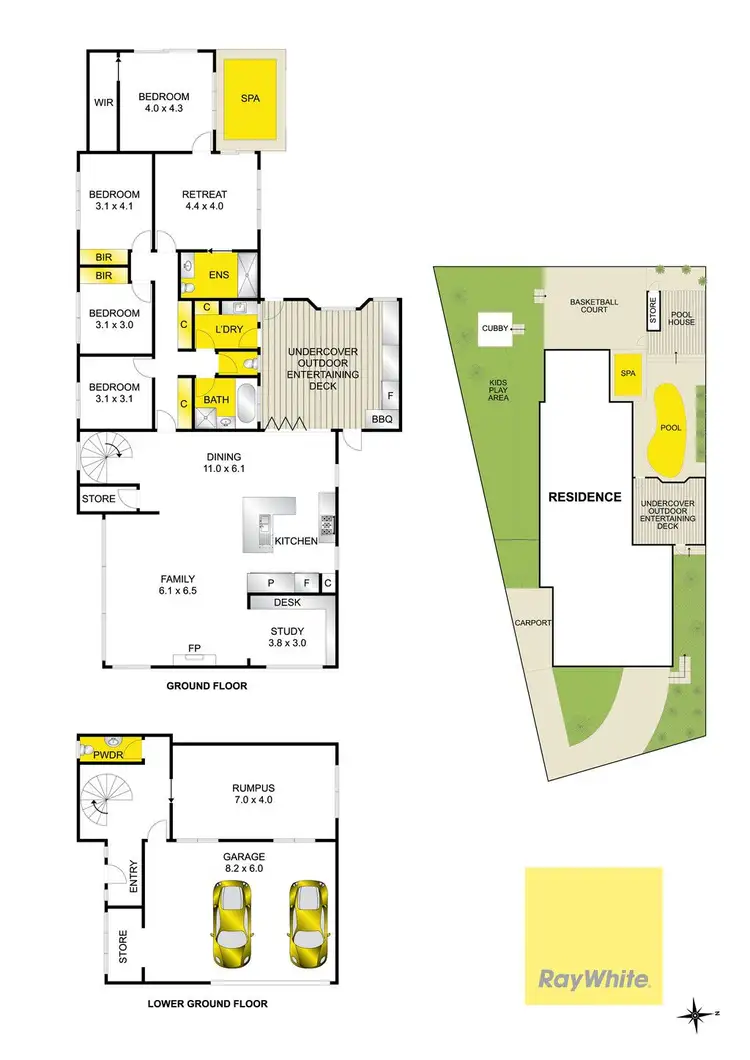
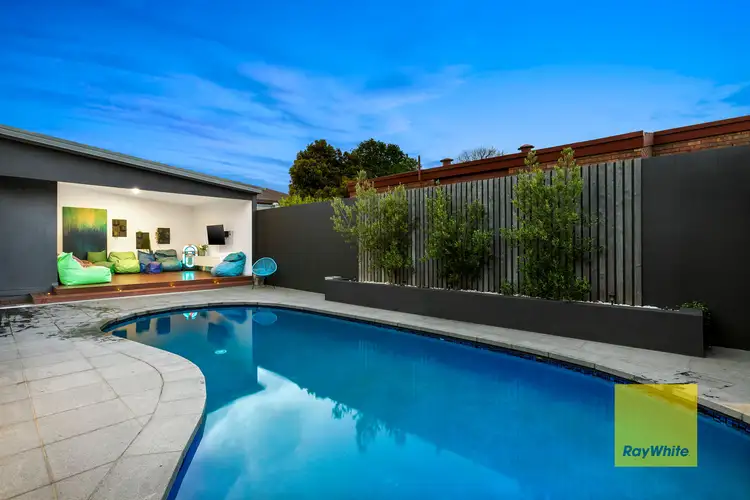
+23
Sold



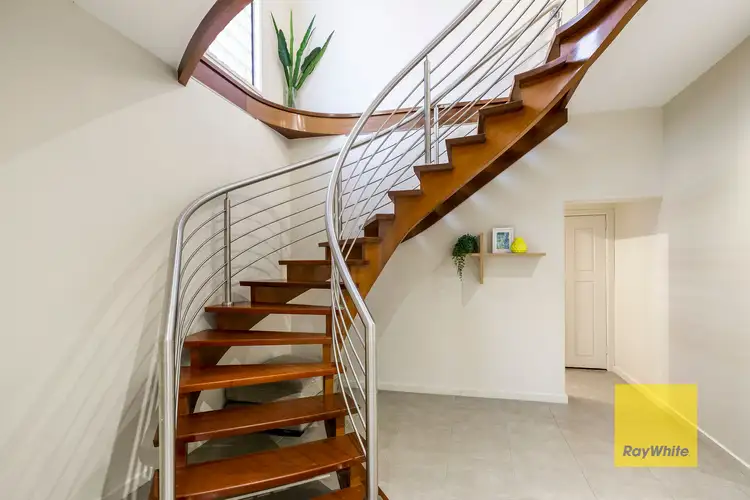
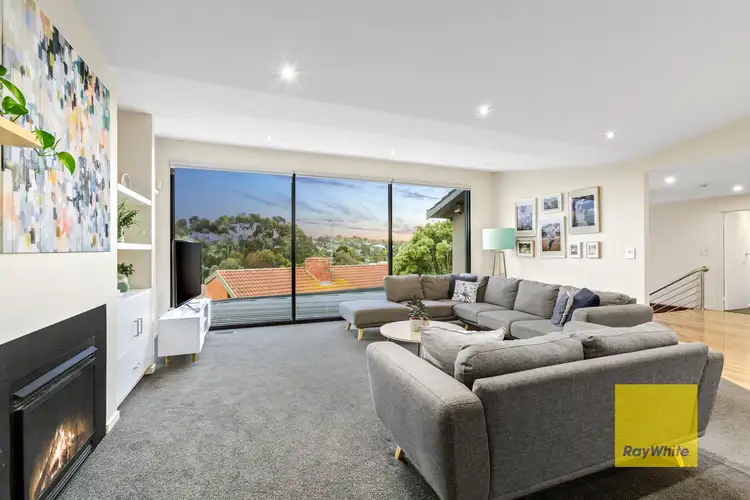
+21
Sold
26 Remony Avenue, Highton VIC 3216
Copy address
Price Undisclosed
- 4Bed
- 2Bath
- 4 Car
- 925m²
House Sold on Wed 25 Nov, 2020
What's around Remony Avenue
House description
“Resort Style Features In Dress Circle Locale”
Property features
Land details
Area: 925m²
Property video
Can't inspect the property in person? See what's inside in the video tour.
Interactive media & resources
What's around Remony Avenue
 View more
View more View more
View more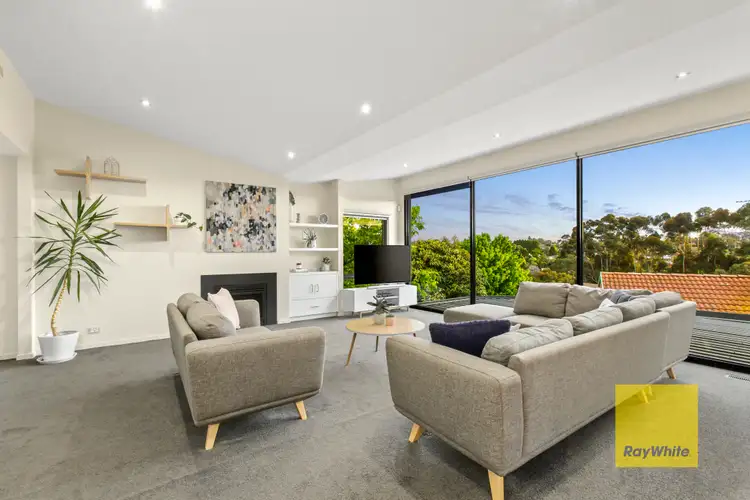 View more
View more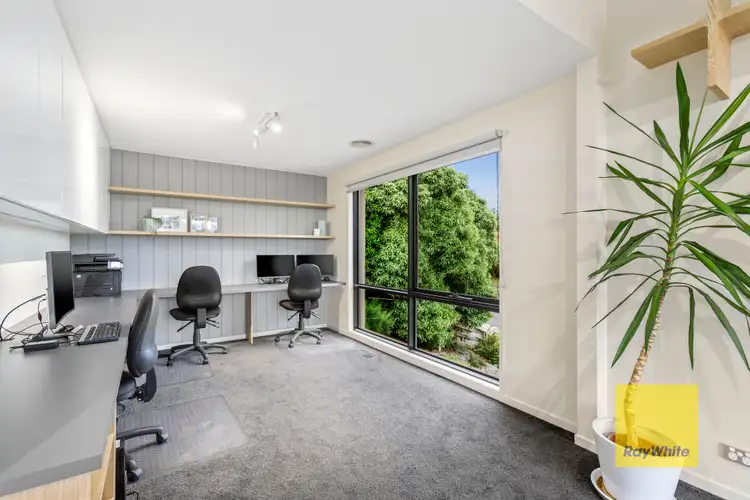 View more
View moreContact the real estate agent

Adam Natonewski
Ray White - Highton
0Not yet rated
Send an enquiry
This property has been sold
But you can still contact the agent26 Remony Avenue, Highton VIC 3216
Nearby schools in and around Highton, VIC
Top reviews by locals of Highton, VIC 3216
Discover what it's like to live in Highton before you inspect or move.
Discussions in Highton, VIC
Wondering what the latest hot topics are in Highton, Victoria?
Similar Houses for sale in Highton, VIC 3216
Properties for sale in nearby suburbs
Report Listing
