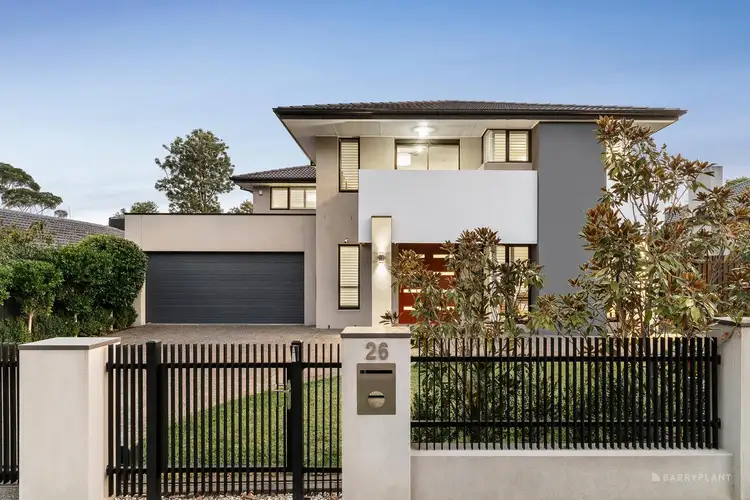If it’s a lifestyle of elegant space and contemporary class you’ve been searching for, then look no further than 26 Renshaw St.
Perfectly perched up in the prized school zones of Beverley Hills Primary School and Doncaster Secondary College, this simply stunning residence permeates modern luxury across two beautifully finished levels.
Past a fully enclosed front yard and landscaped gardens you’re welcomed inside by towering high ceilings, an open entrance foyer, polished porcelain floor tiles, a versatile home office/study and a brilliant semi-formal lounge.
The expansive entrance culminates with a spectacular open plan living, dining and magazine worthy kitchen precinct that incorporates a feature Island bench and breakfast bar, stone benches, quality stainless steel appliances, a large walk-in pantry and plenty of soft close storage.
A family room with connection to outdoor entertaining, a powder room and a hotel-style guest bedroom with walk-in robe and immaculate en-suite provide added convenience on this level before you head upstairs to an upper level that will truly amaze.
Here additional bedrooms with robes and en-suites include an incredible 5-star master retreat with room for a lounge suite, a walk-in robe/dressing area and an en-suite with twin stone topped vanity, shower and separate spa bath. A matching modern main bathroom, rumpus area and a sun-drenched north-facing balcony further enhance this amazing space.
Covered for entertaining all year around, an outdoor alfresco deck is the ideal vantage point to supervise the kids and pets exploring the lush landscaped backyard that includes an additional courtyard seating area.
In a magnificent property offering nothing to do but move in and enjoy the lifestyle it provides, centrally controlled heating and cooling, solar panels creating renewable energy, a separate stone finished laundry with ample storage, plantation shutters, a water tank and double garage with internal access are just some of the inclusions.
Within walking distance to Beverley Hills Primary School, the Jackson Court Shopping Village and Devon Plaza shopping centre, close to Tunstall Square, Doncaster Secondary College and the Koonung Creek Trail, as well as enjoying great connection to Westfield Doncaster Shoppingtown, Doncaster Road, Springvale Road, Blackburn Road, Manningham Road, Tram Road and the Melbourne CBD via the Eastern Freeway.








 View more
View more View more
View more View more
View more View more
View more
