“LIVING ON THE WATERS EDGE”
This award-winning, multi-level home, once featured in Australia's Best Homes magazine, is the perfect fusion of colour, texture and atmosphere.
Architecturally designed to take advantage of the sloping corner lot on the foreshores of Forest Lake, it successfully combines contemporary fine living and comfort.
The commitment to quality is evident with high-end finishes and quality fittings throughout - no detail was overlooked during construction with far too many to mention here. Exceptional features include polished red ironbark floors for durability, double glazed windows, 10ft ceilings, zoned ducted floor heating and cooling with feature gas-log fire and surround-sound system in the living room.
From the grand entry foyer, step down into the magnificent modern living areas featuring spacious lounge, dining and kitchen areas opening to an alfresco deck.
If your'e passionate about cooking, this kitchen will make a lasting impression. Standing centre stage is a big solid granite waterfall island bench complimented by a full suite of Miele appliances including two ovens, warming drawer, range hood, integrated dishwasher and microwave with plumbed fridge space and butler's pantry with filtered water to the sink.
The dining area features a big picture window providing garden and water views while the adjoining alfresco deck includes privacy/weather screens and natural gas barbecue. Imagine enjoying a leisurely meal with uninterrupted lake views where a pair of black swans are currently keeping close watch over their bevy of babies.
The secluded five-star-worthy main suite includes extensive walk-through dressing room with robes and huge ensuite featuring spa bath, oversized shower, twin vanities and separate WC.
Bedrooms 2 and 3 each include a wall of robes and share the main bathroom while the central hallway is home to a walk-in linen store, large powder room, laundry with built in cabinetry and a light-filled study overlooking north-facing courtyard and rear gardens.
Home office/rumpus room, 4th WC, cellar workshop, storeroom, double garage and double carport are all located at ground level with a connecting stairwell to the kitchen.
Embraced by stunning landscaped grounds featuring sweeping lawns and colourful garden beds automatically maintained with a sprinkler system fed by rain water tanks and town water.
Be prepared to be impressed by this dynamic statement in style, it's custom-made perfection.

Balcony

Dishwasher

Ducted Heating

Ensuites: 1

Living Areas: 2

Remote Garage

Study

Toilets: 4

Water Tank
Area Views, Built-In Wardrobes, Gas HWS, Outdoor Entertaining, Prestige Homes, Spa, Walk-In Robe
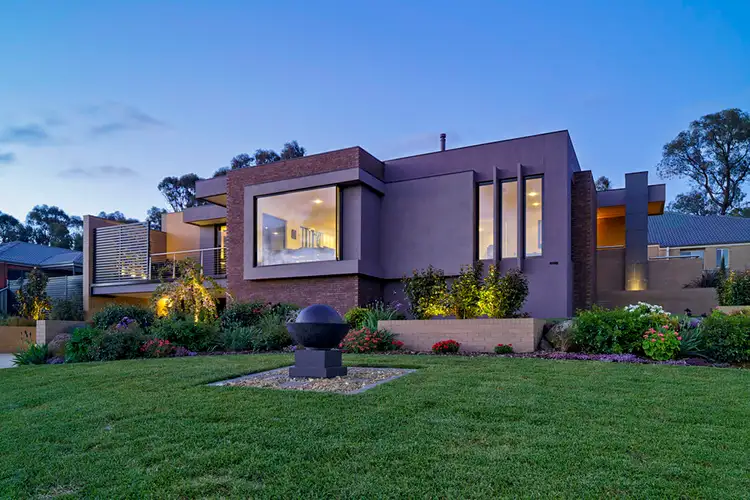
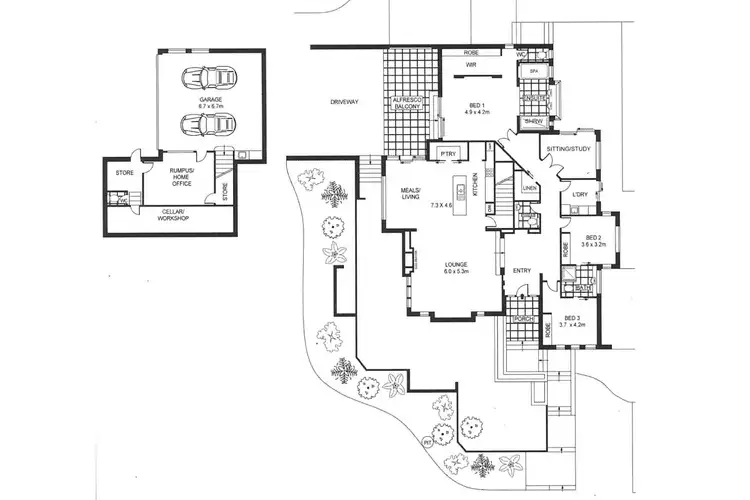
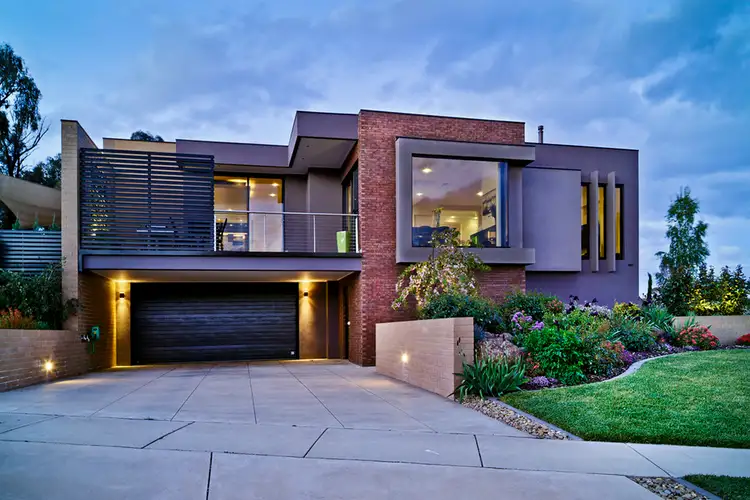
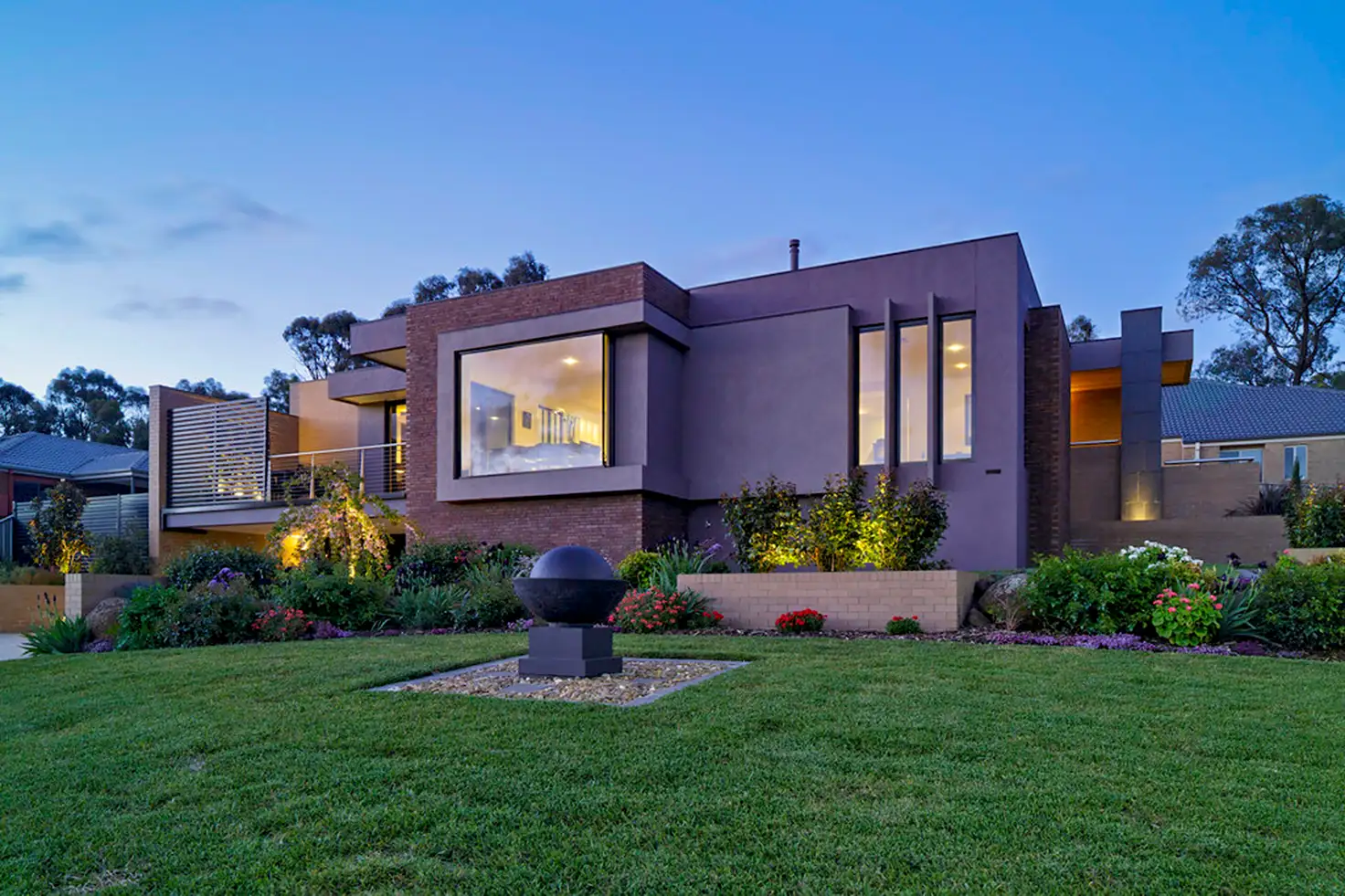


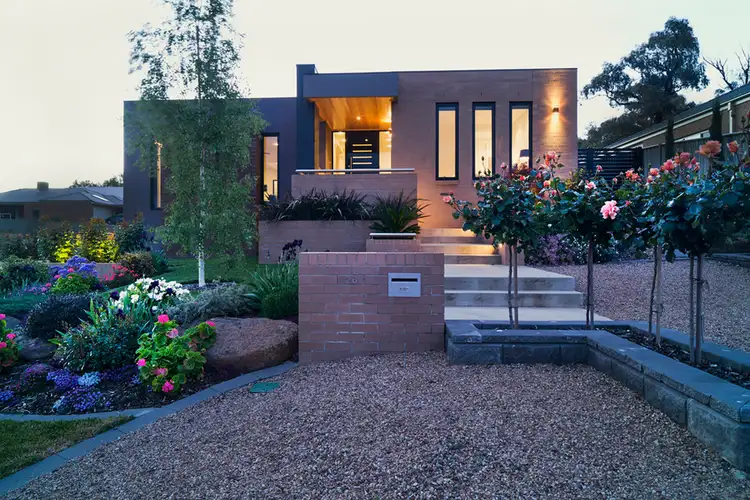
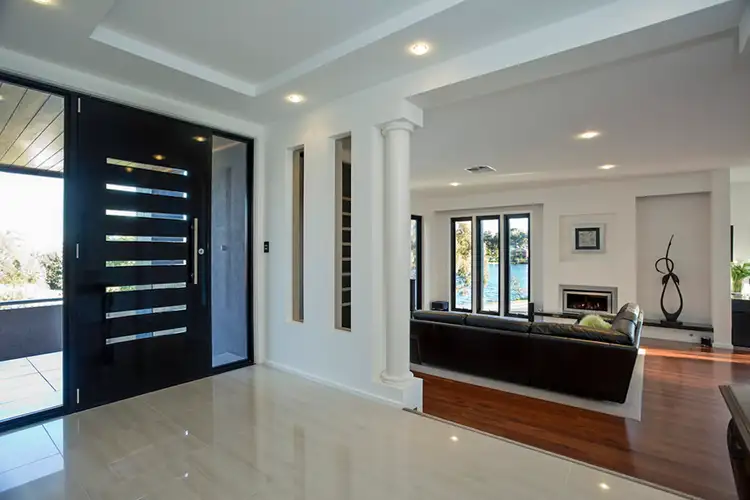
 View more
View more View more
View more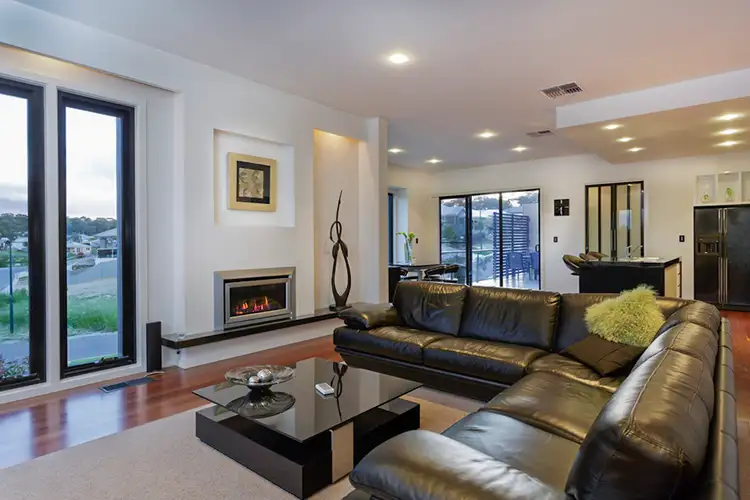 View more
View more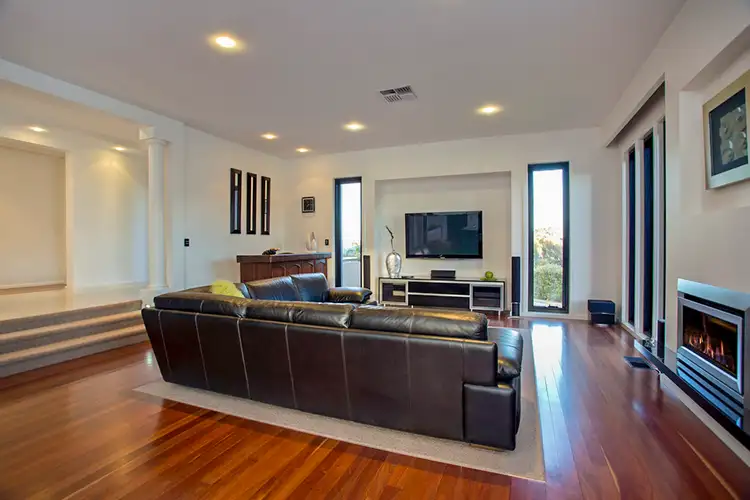 View more
View more
