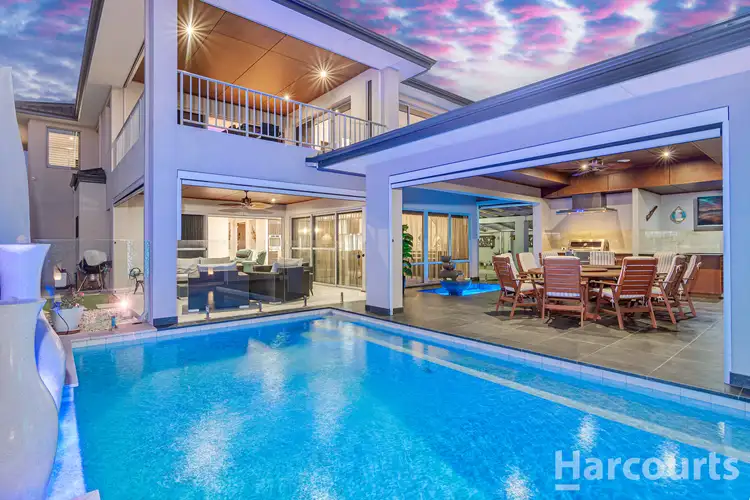FIXED DATE SALE 7TH OCTOBER 4PM if not sold prior
Step inside this stunning five-bedroom dream home, a double-storey testament to opulence and grandeur, perfect for the family seeking a life of luxury. From the moment you swing open the double doors into the grand entrance foyer, you're in for a treat that sets your heart racing with anticipation.
The ground floor is an entertainment paradise, featuring a sensational home theatre with tiered seating, offering the ultimate cinematic experience without ever having to leave home. A sizeable home gym caters to your fitness needs, while the family area, with its recessed ethanol fireplace and stacker doors, invites cozy nights in, seamlessly extending to a splendid alfresco for indoor-outdoor living. The chef's dream kitchen is a culinary masterpiece with waterfall stone benchtops, a ceramic cooktop, a butler's pantry, a breakfast bar, and ample storage, flanked by a spacious dining area.
A generously sized bedroom with an ensuite and built-in robe completes the lower level. Upstairs, discover a tranquil lounge retreat with a balcony to soak in mesmerizing sunsets and ocean vistas. The master suite is a sanctuary of luxury, featuring access to the balcony, a lavish ensuite with a separate spa bath, and a large walk-in robe. A separate study or additional bedroom alongside three vast bedrooms with walk-in robes, and a shared bathroom, offer ample space for the entire family.
Outside, your private resort oasis awaits, with an alfresco overlooking the sparkling swimming pool and tranquil water feature, nestled on 762 square metres of prime land with plenty of room for children to frolic.
This magnificent residence is a family's haven of elegance and comfort. To embrace this unparalleled lifestyle, contact Creagh or Matt and take the first step towards making this dream home your reality.
FEATURES
KITCHEN offers AEG Pyrolytic Oven and appliances, warming draw, microwave/convection oven, steam oven, plus a plumbed fridge, Schweigen super quiet rangehood with external motor, draws plus, pull out shelves in all kitchen cupboards
HOME THEATRE fully fitted with 7.2 surround sound system, Yamaha CXA5000 Pre-Amp, JVC DLA-X700 3D Projector, Gamma Maestro Curved 130" Cinemascope Screen, Bowers and Wilkins Speakers, Halo TS Touch Remote
MASTER BEDROOM offers a huge walk in robe, ensuite bathroom with double vanity, heated towel rail, separate spa bath, shower and toilet. Bedrooms 2 & 3 and the study offer built in robes. Downstairs bedroom is complete with a built in robe and own ensuite bathroom
3.5 Bathroom/toilets tiled floor to ceiling
Study
Wine Cellar
Ethanol Fireplace
ALFRESCO offers built in kitchen with rangehood, pull down blinds, palm shaped fitted fans, feature marine plywood ceiling
POOL offers hidden underground pool cover, salt pool with TRI chlorinator, Zodiac Z200 heater, outdoor hot and cold shower
Pond with water fountain and changing coloured light
Night lighting throughout the garden
Large palm trees
Travertine paving
Reverse Cycle Air Conditioning Cooling / Heating, Ceiling fans in main bedroom/Bed 2/Gym/Cabana and Alfresco
Blackbut wooden floors and Italian tiles throughout the home
Benchtops are Granite or Stone throughout except in the laundry
Ducted Vacuum system
Laundry Chute
Dahua security system with cameras and motion detection lights for front yard
Intercom system
House Smart Wiring with Hub in the garage
3KW Solar Panels and 3 Phase Wiring
Water Softener System
Storage loft in the garage








 View more
View more View more
View more View more
View more View more
View more
