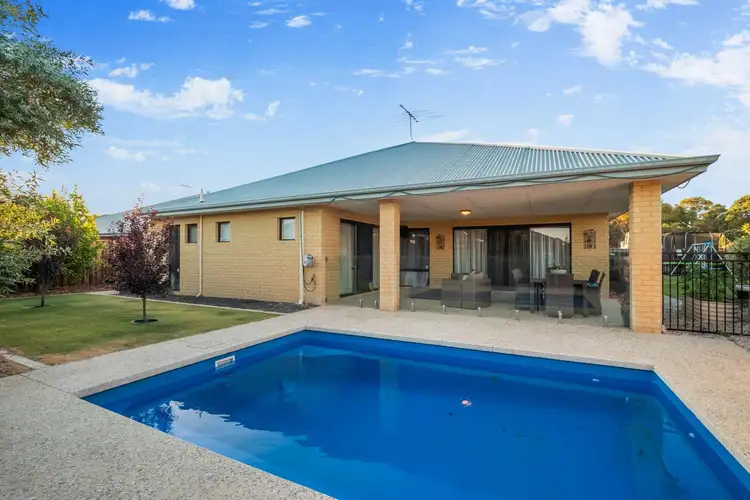A large home on a big block, offering room aplenty for everyone's toys!!!
This 2007 Summit Homes custom-built high quality home has hit the market and is ready for your growing family.
A super spacious home awaits a budding family! The bedrooms tactically separated for peace and prosperity to one side of the home. The expansive master suite sports a large walk-in robe, separate toilet, shower, vanity with direct access to the alfresco and nearby pool. The kids rooms, all oversized to cater for growth, fitted with built in robes and are accessible via the shared hallway.
The living areas have an abundance of space with the main family / dining room being 5m wide by 11m long... enough space for a pool table or the largest of family gatherings!
Meals are ready to be created in the family kitchen that the chef of the home will love, highlighted by granite benchtops, granite splashbacks, large breakfast bar with space for everyone to congregate and a freestanding 900mm wide stove.
Enjoy the family feasts indoors or outdoors under the oversized alfresco overlooking the below ground sparkling pool perfect for those balmy summers' nights.
Plenty of space for the kids to grow, and even more room for the toys! Generous Activity room which could be converted to a 4th Bedroom is conveniently located opposite the kitchen to cast a watchful eye over the younglings antics. The family can enjoy the latest box office hit, Disney release or enjoy the big game in the theatre / lounge room located at the front of the home or you can enjoy the fun and laughter while swimming in the below ground pool during the long hot summer.
Need space for the camping, fishing or sports gear? You've got it! A useful 3 car garage with through access to the backyard is equipped with an enclosed store room, perfect for the wine buff to use as a wine cellar! Sporting a 27m wide frontage, this home offers an oversized side setback perfect for adding gated side access to your new future shed for all your toys and more!
A location close to cafe's, public open spaces and parks, minutes from The Vines Resort and Country Club and a short drive the heart of Ellenbrook, all your necessities are close by. You'll also be on the doorstep of the magnificent Swan Valley region, filled with fun for the whole family!!!
What are you waiting for? Contact Chris Wilkinson for more information today.
KEY FEATURES:
- Superb 816 sqm blocked located opposite natural bushland
- 3 car garage with rear access
- Chef's spacious kitchen with granite benchtops, breakfast bar, quality appliances, walk-in pantry
- Below ground pool surrounded by exposed aggregate
- High ceilings to entry, lounge / theatre, main dining / living area, feature bulkhead over kitchen.
- XL Alfresco 6.6m x 4.8m wide.
- Security, ducted reverse cycle air conditioning, 5kw Solar array,
- Sunblock and sheer curtains, blinds and skirting boards throughout
- Massive clearance to the side of the home, perfect to add gated access to a shed or more secure parking!
- 3 bed 2 bath home with an Activity room perfectly located to be a play room, study or convert to a 4th bedroom makes an ideal home for the growing family.
- The lounge / theatre at the front of the home opens onto a massive 10.9m long x 4.97m wide dining / family room. With this amount of space, you have room to add a pool table in too!
YEAR BUILT: 2007
BLOCK SIZE: 816 SQM
TOTAL FLOOR AREA: 324 SQM








 View more
View more View more
View more View more
View more View more
View more

