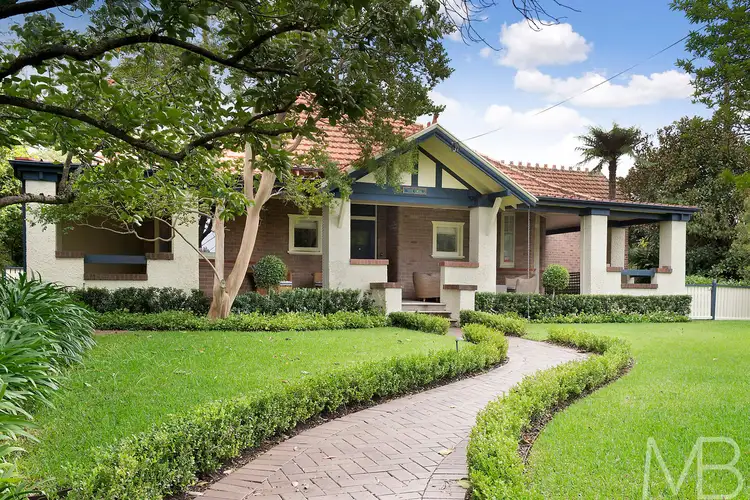Presenting an uncompromising family lifestyle this magnificent Federation home offers high quality updates & additions, landscaped gardens & a blue-ribbon walk to rail location not in Conservation area or Heritage-listed
Elegant turn-of-the-century “The Dell” positioned on 1,240sqm of level north to rear land with charming verandah façade nestled in a manicured garden
Substantial updates in 2018 across the spacious single level layout that’s predominantly full brick & absolutely perfect for growing families
A refined blend of original character features & sympathetic updates provides modern living while retaining period ambience
Traditional central hall with corbel arch, polished timber floors, deep skirtings, soaring ceiling with roses & decorative cornices, classic fireplaces
Formal lounge perfect for winter evenings curled up on the sofa in front of the fire
Light-filled open plan living & dining with French doors opening to the garden
Modern kitchen with view of the pool is great for watching the kids, Miele appliances, gas cooktop, electric oven, warming drawer/slow cooker, microwave & dishwasher, stone bench tops & abundant storage
Four beautiful bedrooms each with its own character, three extra large, two with en suites, separate study, built in robes
Sumptuous master bedroom opens to the verandah & offers his/hers built in robes & a spa en suite with separate shower & a bidet
Three elegantly finished modern bathrooms, two en suites, third bath proximate to the pool, internal laundry with outdoor access
Sensational entertaining pavilion with built in speakers, brilliant for year round relaxing & parties that spill out to the stunning garden
Sparkling 13m resort sized inground pool with solar heating & sun patio that enjoys the north aspect
Exquisite garden landscaped by Daniel Knox of Professional Landscaping Group, stunning array of shrubs, mature trees & sweeping level lawns, rainwater tank & 16 zone automated irrigation, garden shed
Two car garage with rear lane access, Lennox furnace heating, Wi-Fi security system, gaspoints
In Lindfield Public and Killara High School zones, close to Holy Family Primary, Highfields Prep & Newington Prep, easy access to private schools up & down the North Shore line
Shortcut through rear lane for 300m stroll to rail, Harris Farm & Lindfield’s fabulous shopping precinct with its food markets, restaurants & boutiques
Land Size: 1,240sqm approx.
Disclaimer: All information contained herein has been furnished to us by third party suppliers. We have not verified this information but have no reason to doubt its accuracy. We do not accept any responsibility to any person for its accuracy and do no more than pass it on. All interested parties should make and rely upon their own inquiries to determine whether or not this information is in fact, accurate.








 View more
View more View more
View more View more
View more View more
View more
