Auction Location: 26 Russell Drysdale Crescent, Conder ACT 2906
What you will love is a stunning residence, perfectly designed to accommodate the whole family. From the moment you arrive, you'll be captivated by the impressive street appeal and immaculate presentation of this elevated corner block home.
The panoramic views of the surrounding Brindabella Ranges create a picturesque outlook, that will leave you in awe. This is a real opportunity to own a home that offers both amenity, and natural beauty.
Inside, the home boasts grand proportions and thoughtful features. Fit for a King and Queen the master bedroom is a sanctuary in itself, complete with a spacious dressing room and a luxurious ensuite. The remaining three expansive bedrooms all come with built-in robes, providing generous storage space for the entire family.
You will be amazed by the abundance of living space that this home has to offer. The open-plan layout seamlessly connects the home, creating a harmonious flow between the formal and family living areas. Hosting large events for family or friends will be a breeze, with enough room in the dining area to comfortably accommodate at minimum a 12-seater dining table.
The kitchen is the centrepiece, featuring striking black granite countertops, ample bench space, and top-of-the-line appliances. A walk-in pantry adds convenience and ensures that you have plenty of storage for all your culinary needs.
Practicality and convenience are key in this home, with a double garage equipped with automatic doors and internal access. It's larger than your average garage, providing extra space for those who appreciate room to move.
Outside, you'll discover a low-maintenance backyard with beautifully established gardens. Spend your weekends relaxing in the serene surroundings, knowing that the upkeep of your outdoor space is effortless.
Don't miss out on this extraordinary opportunity to own a home that offers a perfect blend of amenity, comfort, and breathtaking natural beauty. Enquire today and experience the grandeur of this magnificent family residence.
At a glance…….
• Stunning residence with impressive street appeal and immaculate presentation. Situated on an elevated corner block with panoramic views of the Brindabella ranges.
• Large open plan living spaces that provide natural light and connect the home.
• Master bedroom with spacious dressing room and luxurious ensuite.
• Three remaining bedrooms with built-in robes.
• Dining area that can comfortably accommodate a 12-seater dining table or provide more separate living options.
• Chefs' kitchen with striking black granite countertops and top-of-the-line Westinghouse and Miele appliances. Dishwasher and gas cooktop plus walk-in pantry.
• Main bathroom with floor to ceiling tiles, bath with spa features and separate toilet.
• Generous laundry with enough room for appliances plus additional cupboard space for linen.
• Low maintenance backyard with covered pergola, established gardens, additional shade cloth and water tank.
• Creature comforts include ducted RC/AC system and evaporative cooling, ducted vacuum, back to base alarm and solar storage set up with quarterly returns.
• Large double garage with automatic doors and internal access.
• Low-maintenance backyard with established gardens
• Local school catchment zones include Charles Conder (P-6), Lanyon High (7-10), and Lake Tuggeranong College. Additional education institutions include Saint Clare of Assisi Primary School.
• Very short distance from Lanyon Marketplace, Lanyon Vikings, and Conder Neighbourhood Oval.
Love the Location
• Within 2-minute drive or an easy 15-minute walk to Lanyon Marketplace
• Within 3-minute drive or an easy 12-minute walk to Charles Conder Primary School
• Within 2 minute drive or an easy 8-minute walk to St Clare of Assisi Primary School and Lanyon High School
• Within 11-minute drive to Tuggeranong Hyperdome and Lake Tuggeranong College
Property Details
• Total Living: 234.17m2 (approx.)
• Garage Size: 44.89m2 (approx.)
• Block Size: 819m2 (approx.)
• EER: 4 Stars
• UV: $504,000 (2022)
• Rates: $828.00 per quarter (approx.)
Disclaimer: The Material and information contained within this marketing is for general information purposes only. Canberry Properties does not accept responsibility and disclaim all liabilities regarding any errors or inaccuracies contained herein. You should not rely upon this material as a basis for making any formal decisions. We recommend all interested parties to make further enquiries.
Disclaimer:
The material and information contained within this marketing is for general information purposes only. Canberry Properties does not accept responsibility and disclaim all liabilities regarding any errors or inaccuracies contained herein. You should not rely upon this material as a basis for making any formal decisions. We recommend all interested parties to make further enquiries.
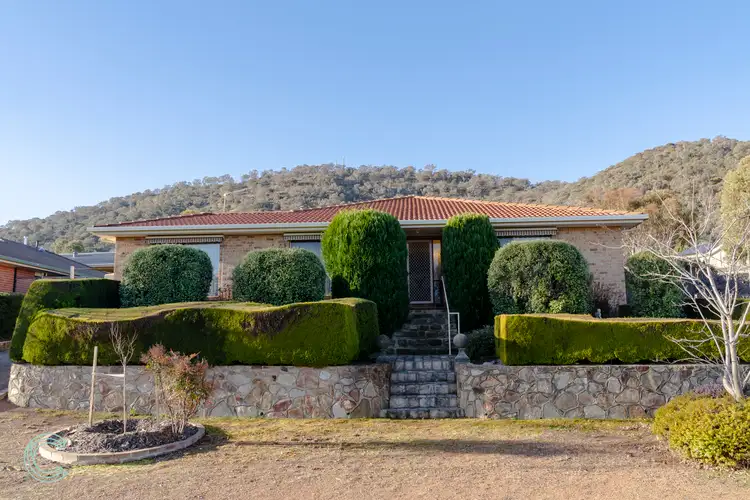
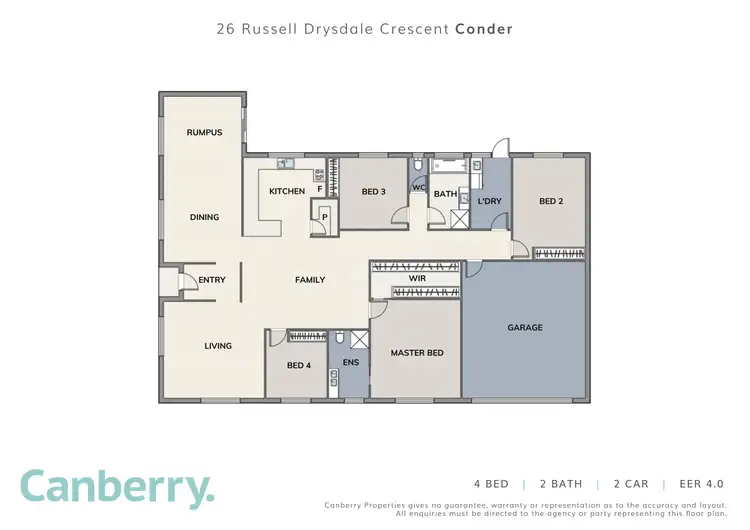
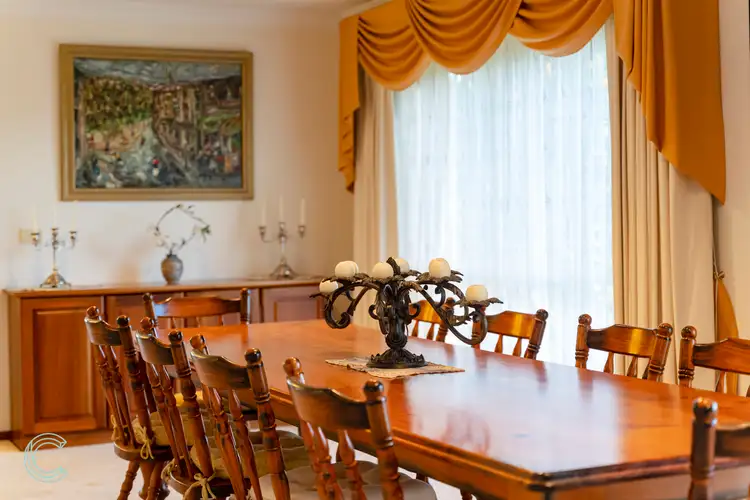
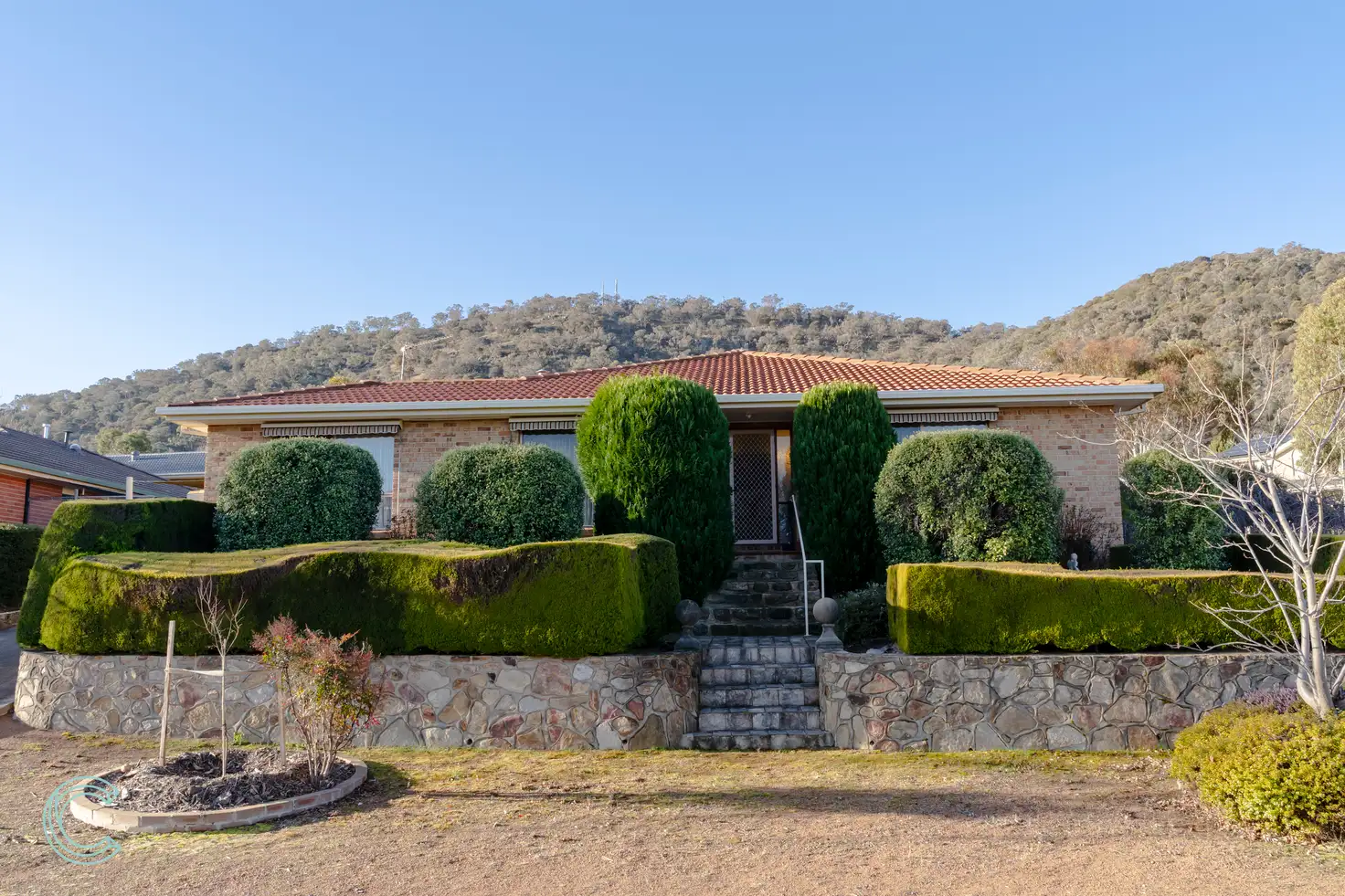


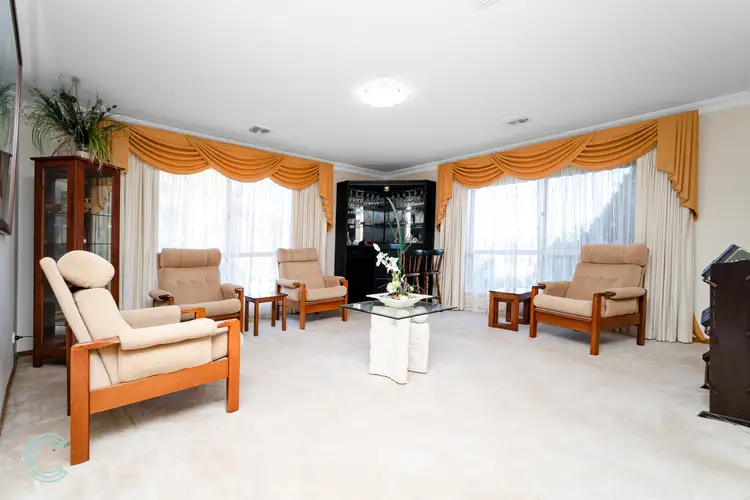
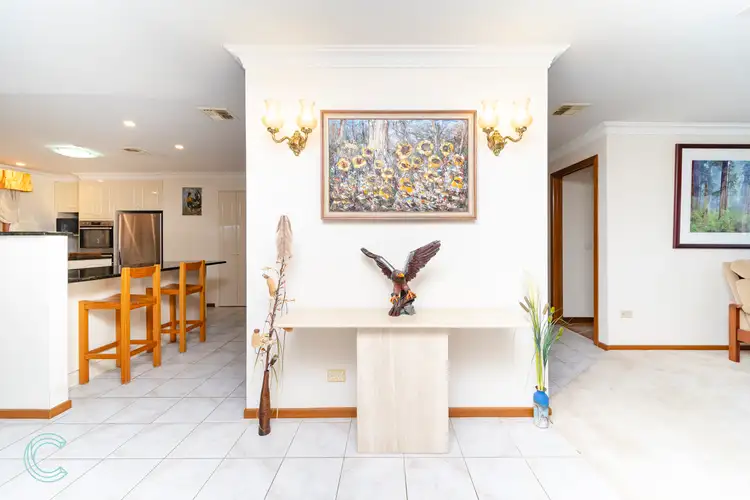
 View more
View more View more
View more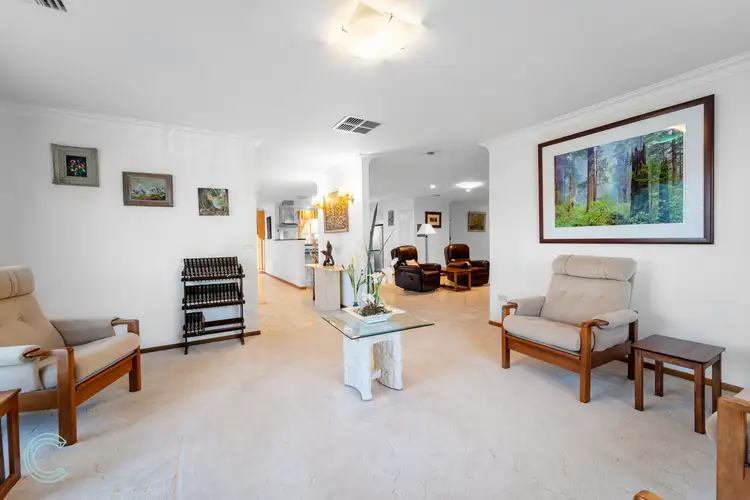 View more
View more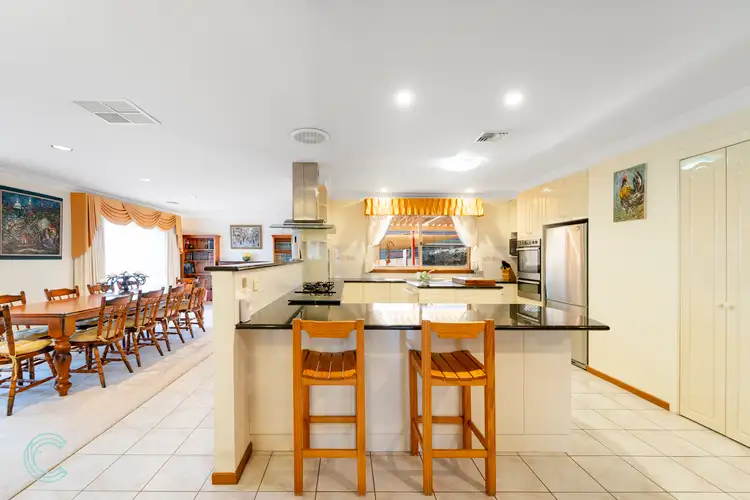 View more
View more
