This stunning 3 x 1 family home with 3 living areas, sitting on 628sqm and zoned R20/35. This is a subdividable block with potential to retain & build and is one not to miss!!
With plenty of room out the back for your children and pets to enjoy, entertaining big crowds or make the most of the drive through to back yard access and potential subdividable block.
Features are,
FRONT YARD FEATURES,
* Long single driveway with lock up garage, undercover parking out the front for another car and plenty of parking behind roller door.
* Drive through access to the backyard
* To the left is another concrete area for extra parking for a car, trailer/boat.
* Beautifully presented lawn area surrounded by gorgeous gardens.
INSIDE THE HOME,
* Stepping inside the home you have a small foyer area.
* Lovely sized formal front lounge room.
* Great sized open plan Kitchen, Dining & Family room.
* Kitchen comes with wall oven and grill, 4 burner gas cooktop, dishwasher, microwave recess, fridge/freezer recess, pantry, plenty of cupboards, great sized bench space for cooking, with sink overlooking the entertainment area.
* Separate large sized dining room easily fits an 8 seater table.
* Spacious family room with gas bayonet, air-con to the wall, window overlooking the beautiful backyard and sliding door entrance to the entertainment area out the back.
* Master bedroom is a great sized bedroom with walk in robe and semi-ensuite.
* Bedrooms 2 & 3 are nice sized rooms with built in recess's for robes.
* Semi-ensuite has a separate bath, shower, heat lights and a single vanity with 2 door and 3 drawer storage below with mirror above.
* Laundry is also a nice size with linen press, toilet and sliding door entrance to the side of the yard.
BACKYARD,
* Through sliding door entrance from family room you step out side into a large sized, undercover entertainment area, brick paved and surrounded by beautiful garden beds.
* Drive through garage for easy access to the kitchen for shoppers entrance.
* Large backyard with a beautiful grassed area surrounded lovely by gardens, bore retic.
* Garden shed to the rear of the yard for all your garden storage.
* To the laundry side of the yard is brick paved to the grassed area for easy access to the clothes line.
EXTRA FEATURE INCLUDE,
* Security screens to all windows and door.
* Carpet to the Formal Lounge and Bedrooms.
* Tiling to all living areas.
* Feature light fittings throughout the house.
* Blinds and curtains to the Formal Lounge and Master Bedroom.
* Blinds and lace to the remaining windows of the home.
* Ducted air-con.
* Bore reticulated.
* Gas hotwater system.
* Close to public transport, schools and shopping centres.
* 9 Minute drive to Caversham Wildlife Park and Whiteman Park.
* 12km's to the airport and 13km's to the city.
* Land Rates $1,800.00
* Water Rates $1,076.00
With houses selling quickly at the moment don't miss your opportunity to call this beautiful home yours.
Call us now for a private viewing,
Tammy 0403 123 925 or Sean 0411 577 920
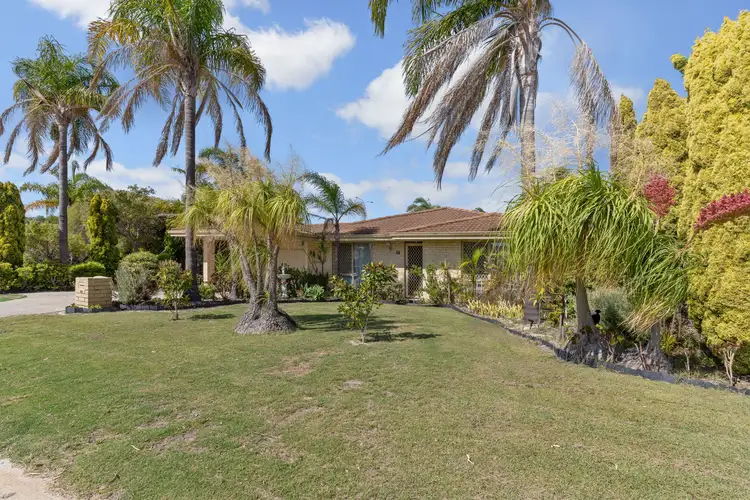
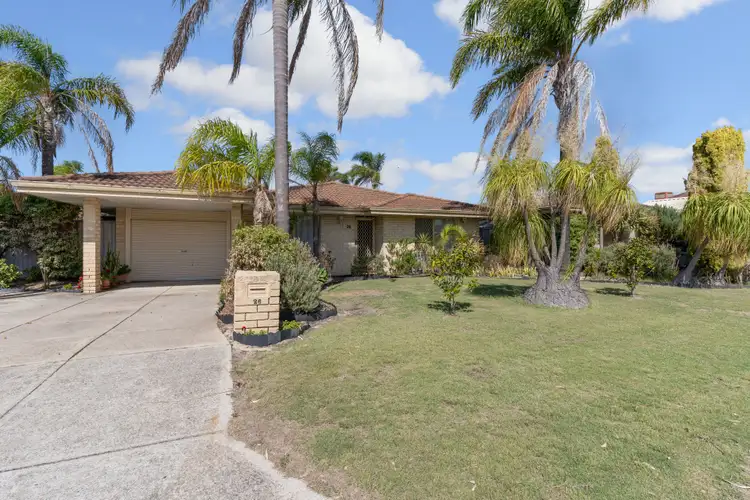
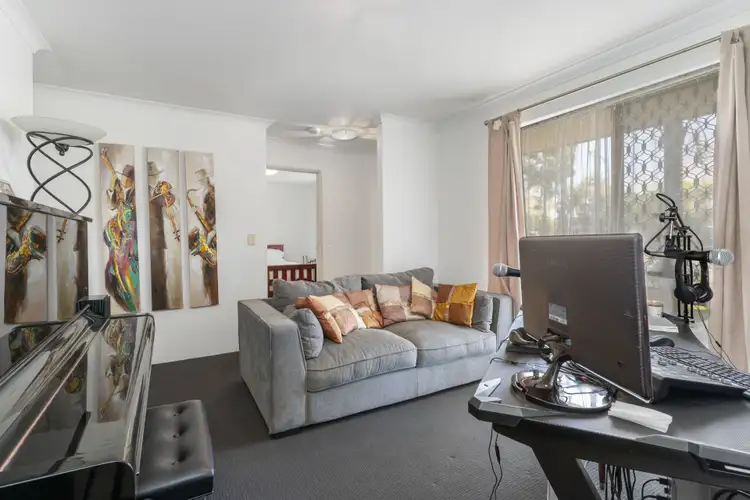
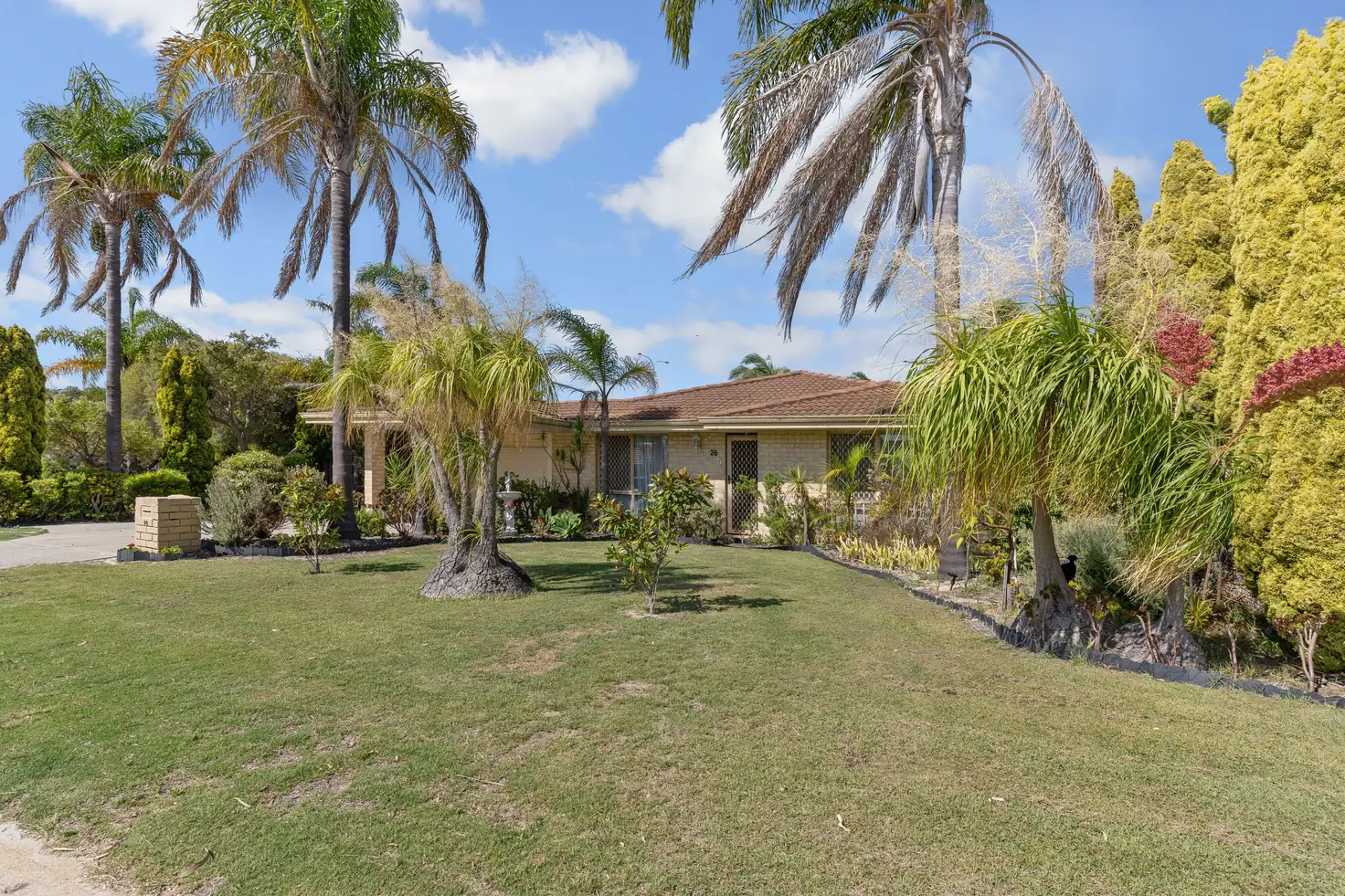


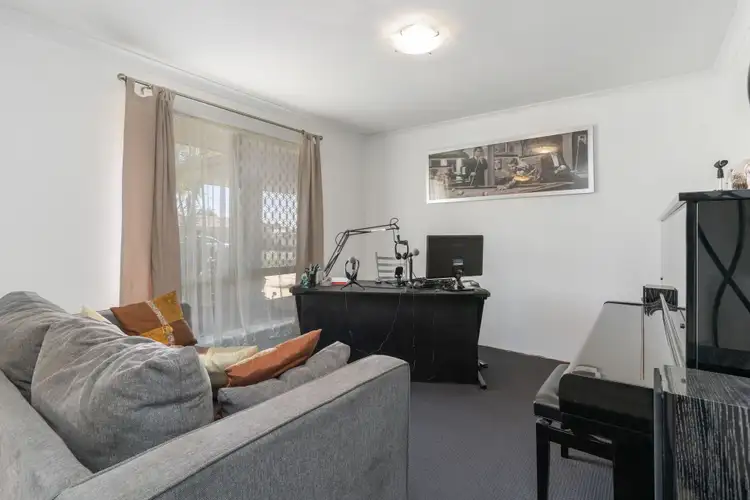
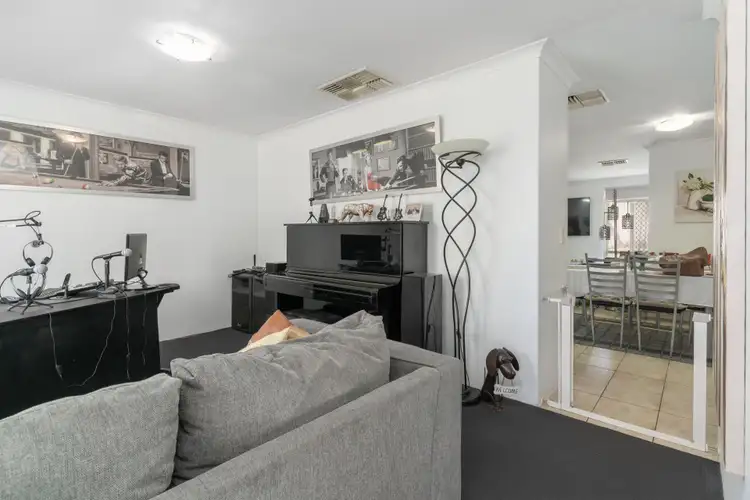
 View more
View more View more
View more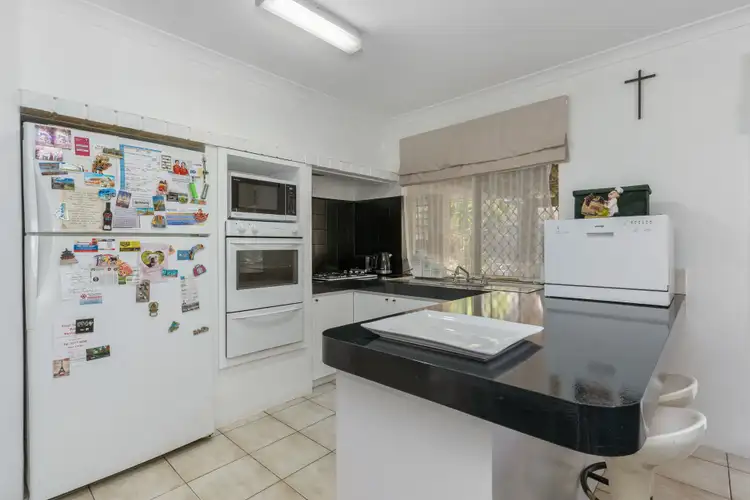 View more
View more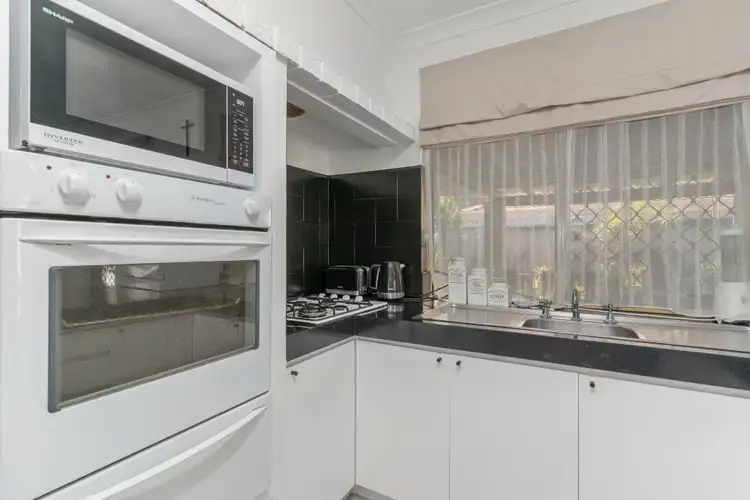 View more
View more
