Price Undisclosed
5 Bed • 3 Bath • 5 Car • 1400m²
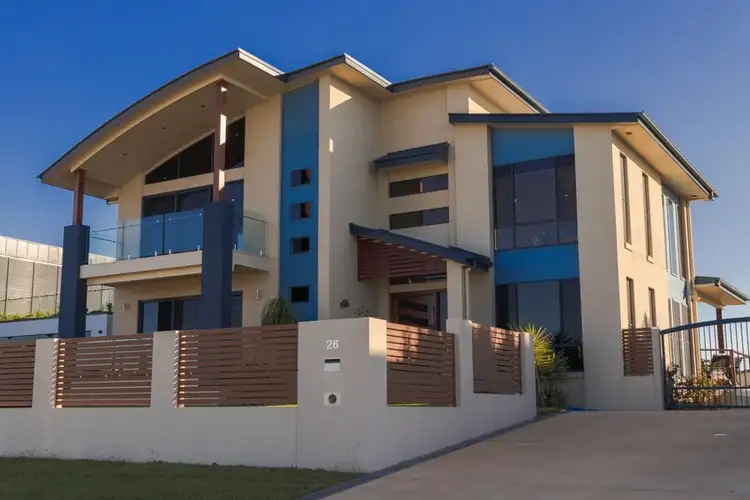
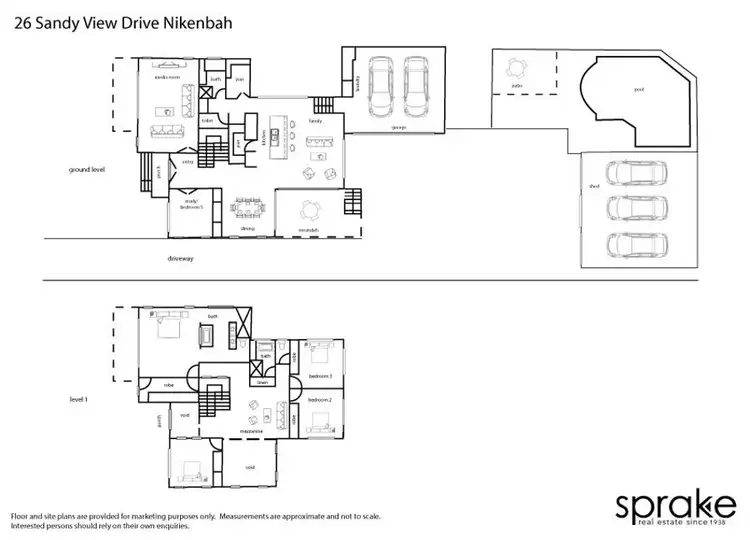
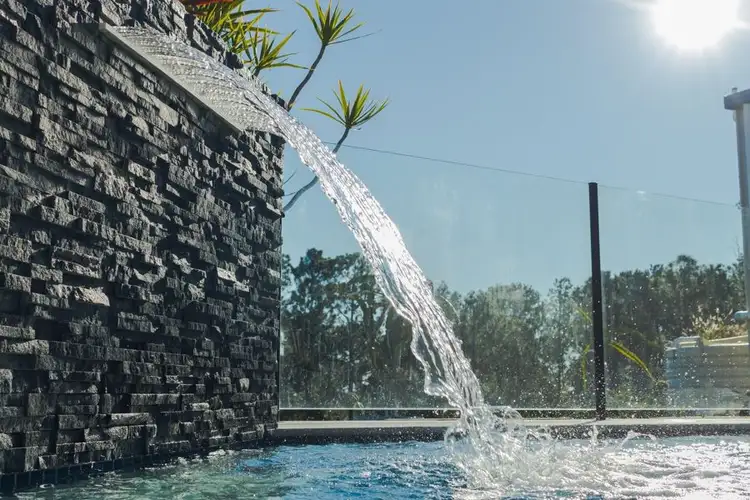
+24
Sold
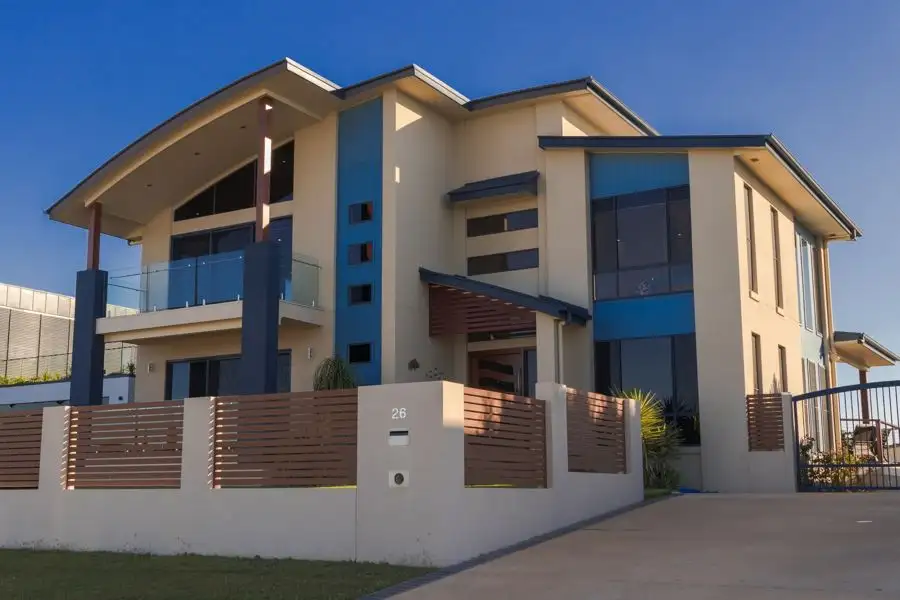


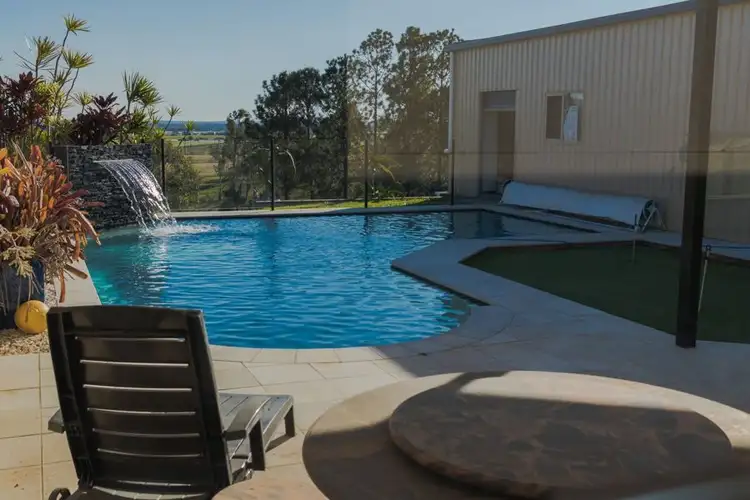
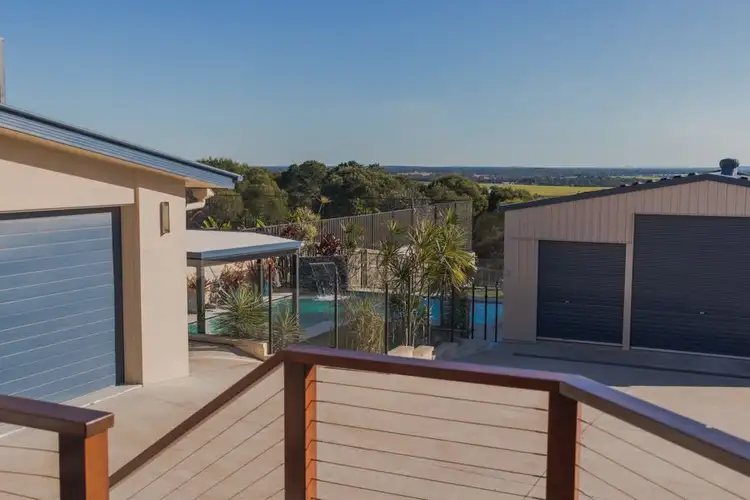
+22
Sold
26 Sandy View Drive, Nikenbah QLD 4655
Copy address
Price Undisclosed
- 5Bed
- 3Bath
- 5 Car
- 1400m²
House Sold on Fri 13 Nov, 2020
What's around Sandy View Drive
House description
“Unique house, stunning views and entertaining bliss”
Property features
Land details
Area: 1400m²
Property video
Can't inspect the property in person? See what's inside in the video tour.
Interactive media & resources
What's around Sandy View Drive
 View more
View more View more
View more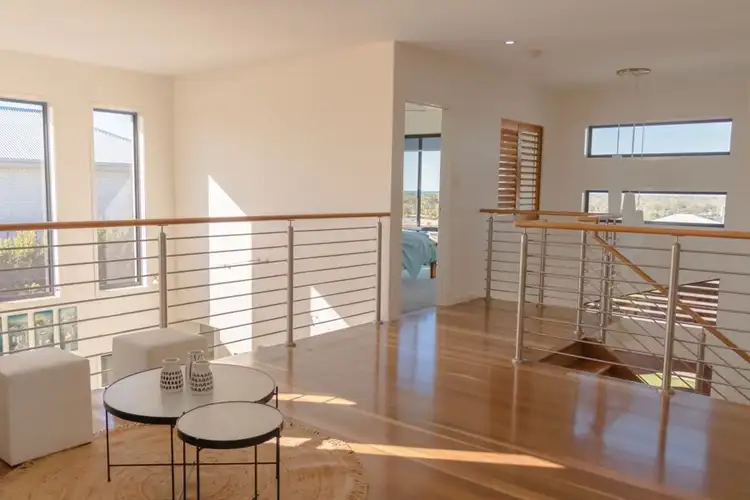 View more
View more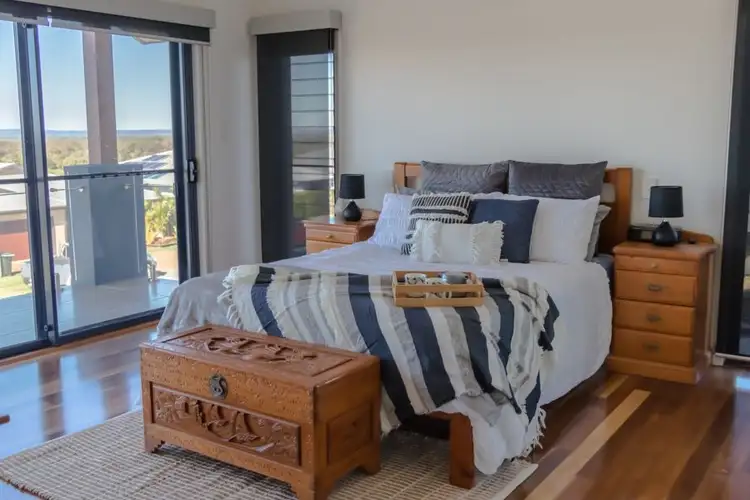 View more
View moreContact the real estate agent

Tony Sprake
LJ Hooker Fraser Coast
0Not yet rated
Send an enquiry
This property has been sold
But you can still contact the agent26 Sandy View Drive, Nikenbah QLD 4655
Nearby schools in and around Nikenbah, QLD
Top reviews by locals of Nikenbah, QLD 4655
Discover what it's like to live in Nikenbah before you inspect or move.
Discussions in Nikenbah, QLD
Wondering what the latest hot topics are in Nikenbah, Queensland?
Similar Houses for sale in Nikenbah, QLD 4655
Properties for sale in nearby suburbs
Report Listing
