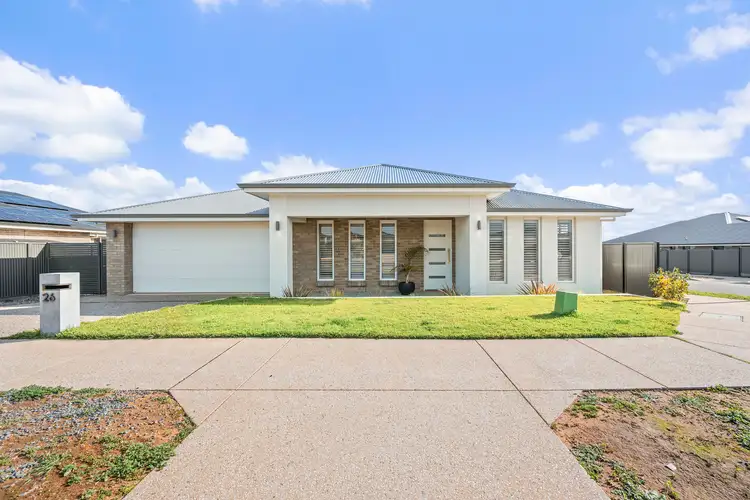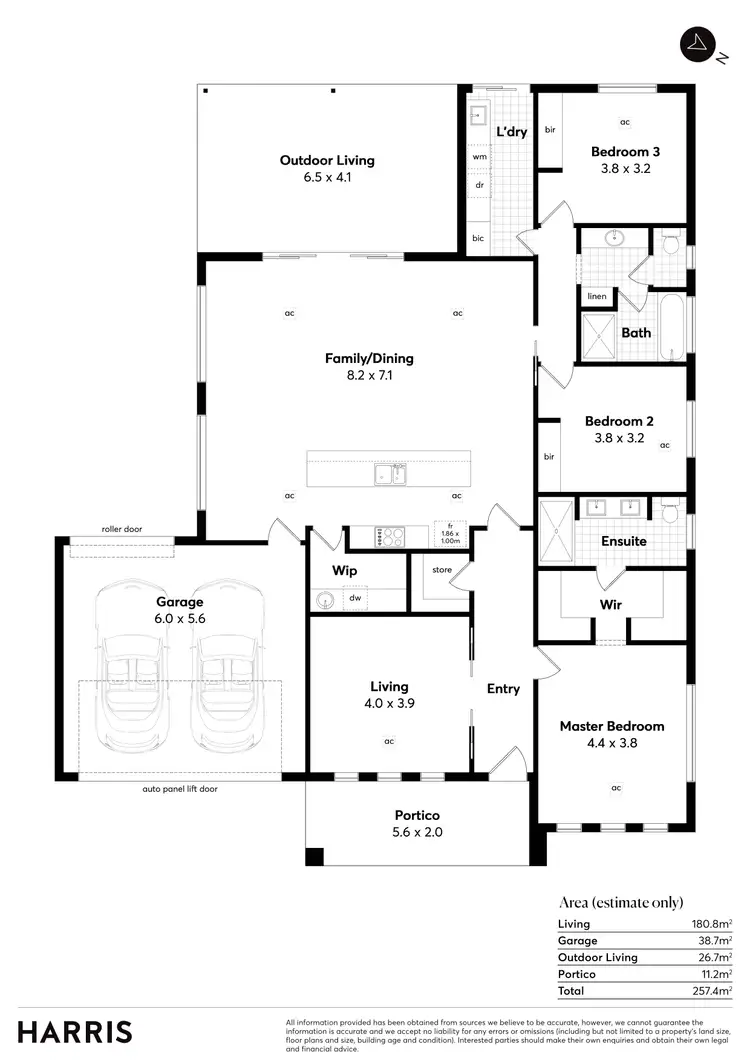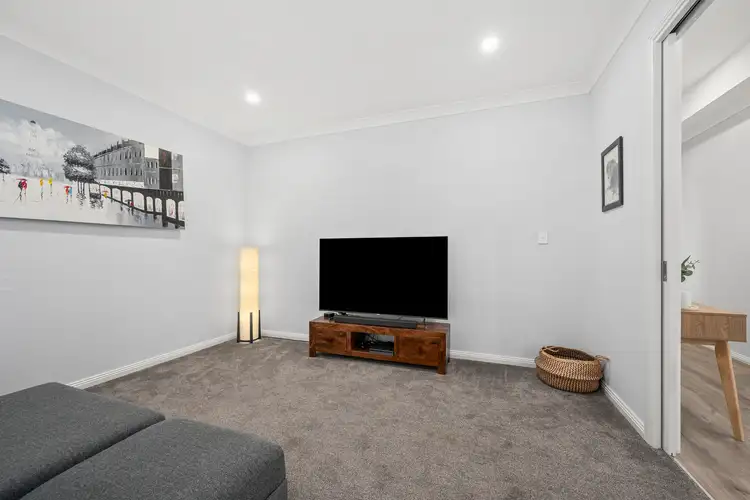Perfectly positioned on a generous 618sqm corner block in Moana's tightly held Seaside Estate, this stunning 2021-built home offers a rare blend of relaxed beachside living, energy efficiency, and high-end design, directly opposite a beautifully maintained park, ideal for children and pets alike.
From the moment you arrive, the home makes a bold statement with its grand entryway featuring vaulted ceilings, pendant lighting, and an immediate sense of space. Soaring 2.7m ceilings flow throughout the home, enhancing the airy, open-plan design and allowing natural light to pour in through expansive floor-to-ceiling windows. The main living area is impressively scaled and awash with sunshine, creating a warm, inviting space that connects effortlessly to the outdoors.
Built with energy efficiency in mind, the home includes ducted and zoned reverse-cycle air conditioning and quality insulation to keep you comfortable in every season while keeping energy use low. LED downlights are featured throughout, and the layout has been thoughtfully designed to maximise passive light and ventilation. Your energy bills are offset by a 5kw solar system.
At the heart of the home is a showstopping kitchen, complete with Caesarstone benchtops, feature pendant lighting, an induction cooktop, electric oven, and a fully equipped butler's pantry with overhead cupboards and appliance storage. Whether you're entertaining or simply enjoying your morning coffee, this space is as functional as it is beautiful.
Offering 182sqm of internal living space, there's room for everyone with two generous living zones and three spacious bedrooms. The master suite includes a walk-in robe and elegant window treatments, while bedrooms two and three both feature high-end built-in robes. Plantation shutters in the master and front formal lounge add a touch of timeless style, while floating timber floors and soft neutral tones complete the modern coastal aesthetic.
Step outside to enjoy a large tiled alfresco area under the main roof, overlooking a peaceful, private backyard with low-maintenance landscaping, framed by bamboo screening. A double garage with internal access and drive-through entry to the yard ensures convenience, along with additional off-street parking in the driveway.
Just a short walk to the beach, shops and public transport-and only 10 minutes to McLaren Vale's world-class wineries or 40 minutes to the Adelaide CBD-this is the coastal lifestyle you've been waiting for, wrapped in comfort & style.
Specifications:
CT / 6249/897
Council / Onkaparinga
Zoning / MPN
Built / 2021
Land / 617m2 (approx)
Estimated rental assessment $740 to $770per week/ Written rental assessment can be provided upon request
Nearby Schools / Moana P.S, Seaford Rise P.S, South Port P.S, Seaford Secondary College
Disclaimer: All information provided has been obtained from sources we believe to be accurate, however, we cannot guarantee the information is accurate and we accept no liability for any errors or omissions (including but not limited to a property's land size, floor plans and size, building age and condition). Interested parties should make their own enquiries and obtain their own legal and financial advice. Should this property be scheduled for auction, the Vendor's Statement may be inspected at any Harris Real Estate office for 3 consecutive business days immediately preceding the auction and at the auction for 30 minutes before it starts. RLA | 335392








 View more
View more View more
View more View more
View more View more
View more
