Perfectly located in the heart of family-friendly Melba, surrounded by quality schools, well maintained parks, and greenspaces, this immaculately presented home combines style, space and a stunning outlook to deliver the complete family entertainer package. Versatile living and entertaining options come via a large formal lounge as well as an expansive open plan living/dining/kitchen hub that effortlessly connects to a show stopping elevated alfresco deck, with stunning views the perfect backdrop to the inspired space. A designer kitchen leaves the home chef wanting for nothing, with a stylish and creative layout framed by X-Bond concrete render benchtops and glass splashbacks enjoying a large walk-in pantry, gas hob, quality appliances and abundant storage behind designer cabinetry.
The main suite is resort style in proportions with a private entrance to the deck, as well as a large walk-through robe and quality twin-vanity ensuite. The 3 additional bedrooms all have built-in robes and share the large main bathroom, complete with wood top vanity, frameless shower, and centrepiece free standing bathtub, as well as a convenient separate toilet. Add the lock up garage with internal access, enormous under-house internal laundry/mud/drying room and beautifully landscaped grounds, and this family delight will inspire visions of enviable living and entertaining year-round, all perfectly nestled in one of Canberra's most highly regarded and family friendly enclaves.
- Large formal lounge with additional expansive open plan kitchen/dining/living hub flowing out to impressive undercover alfresco entertaining with stunning views
- Designed kitchen featuring walk-in pantry/fridge nook, expansive is X-Bond concrete render benchtops, gas hob and abundant storage
- Resort style main suite with private deck access, electric fireplace, generous walk-through robe, and quality twin-vanity ensuite
- High-end main bathroom featuring floating vanity with wooden timber top and above bench basin, chic tiling, frameless shower, and free standing
lightweight stone bathtub + convenient separate toilet
- Ducted heating and cooling
- Velux skylights
- Large internal laundry under house with in-slab heating, solid timber benchtop, chute from upstairs linen cupboard
- Storage room/wine cellar
- 742sqm landscaped grounds with Water tank and automatic watering system and garden shed and quality decking
- Single lock-up garage with internal entry
- Additional parking for 5 - 6 cars
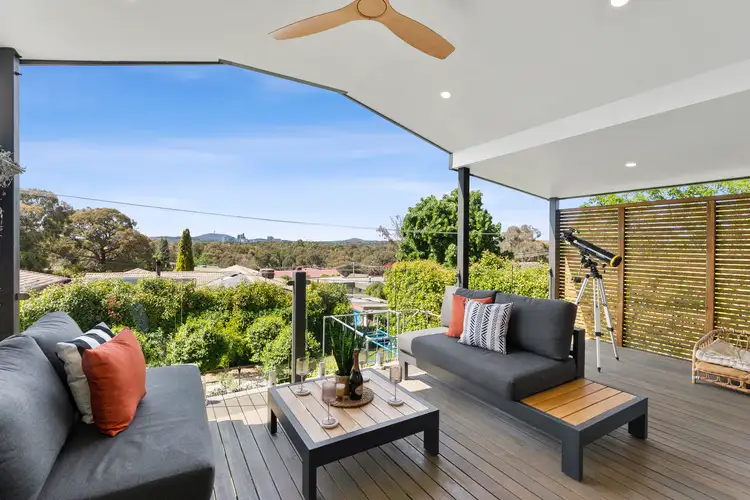
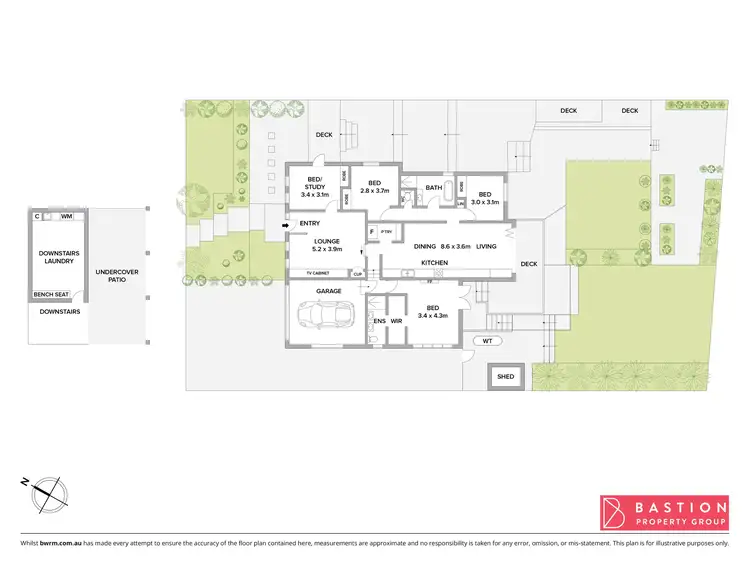
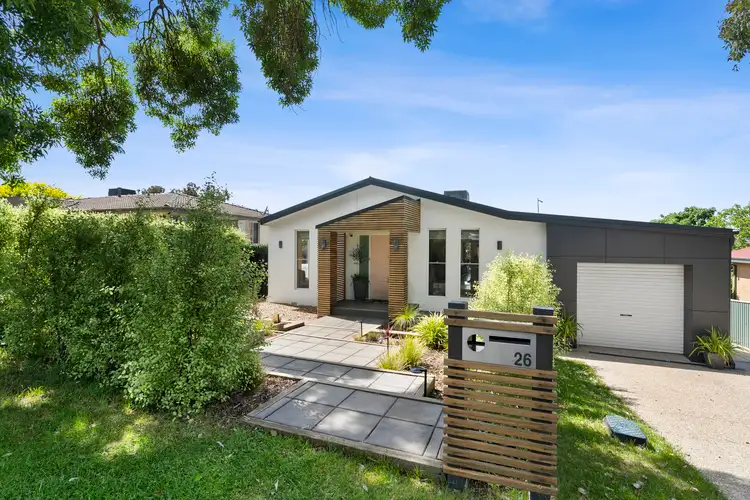
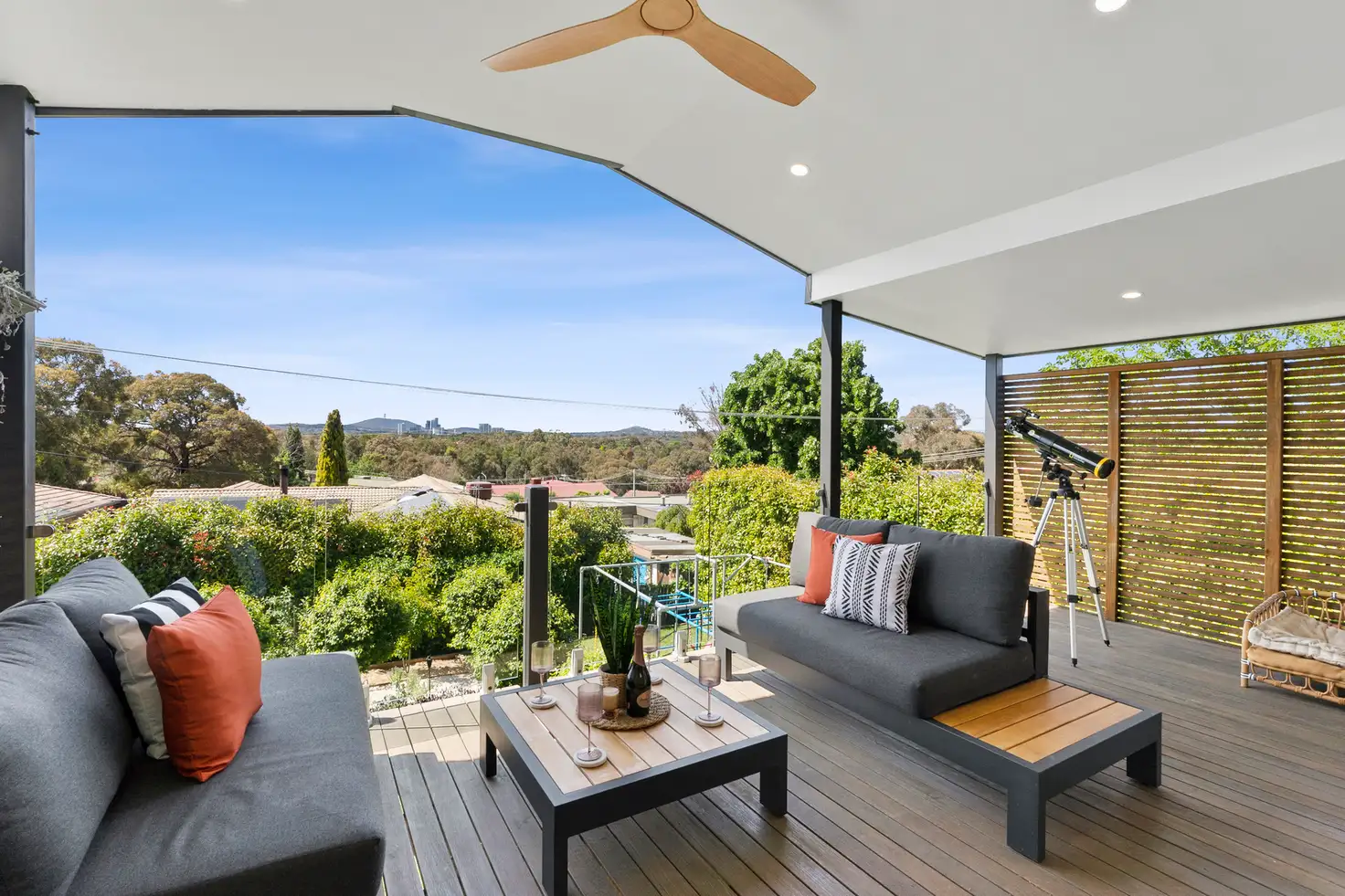


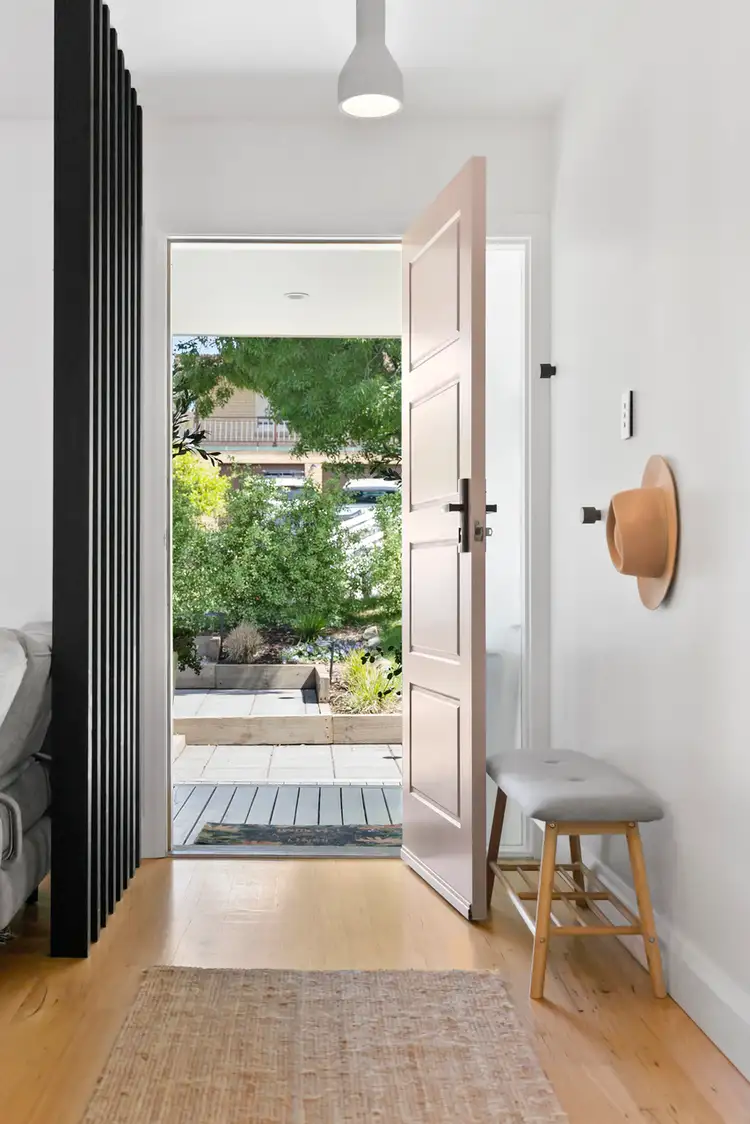
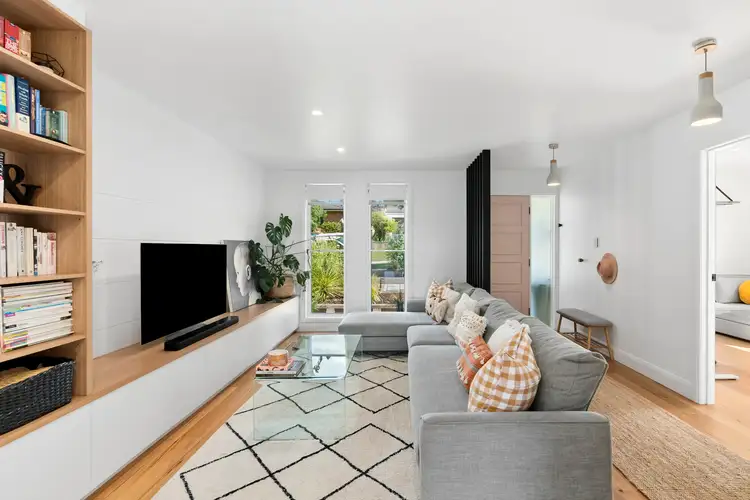
 View more
View more View more
View more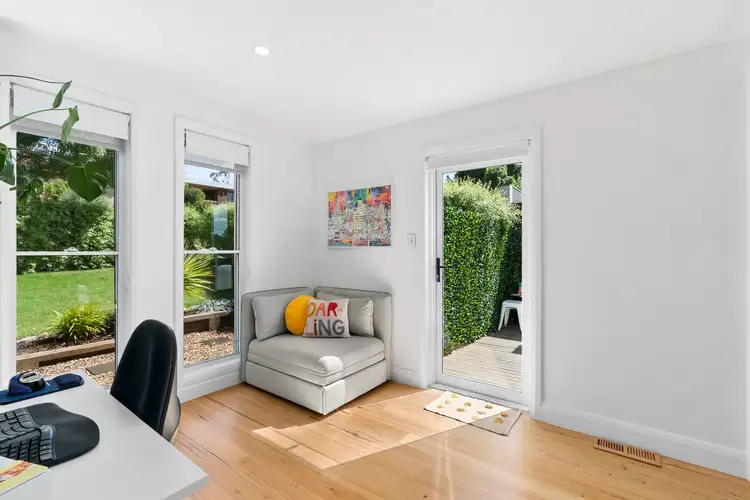 View more
View more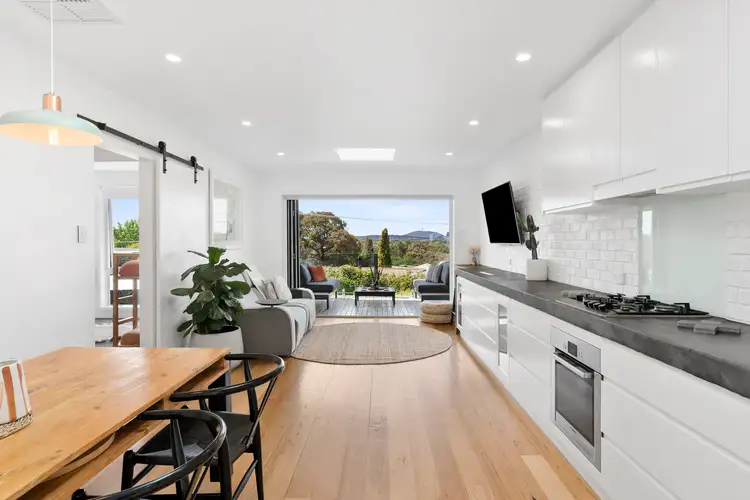 View more
View more
