$850,000
4 Bed • 2 Bath • 2 Car • 804m²
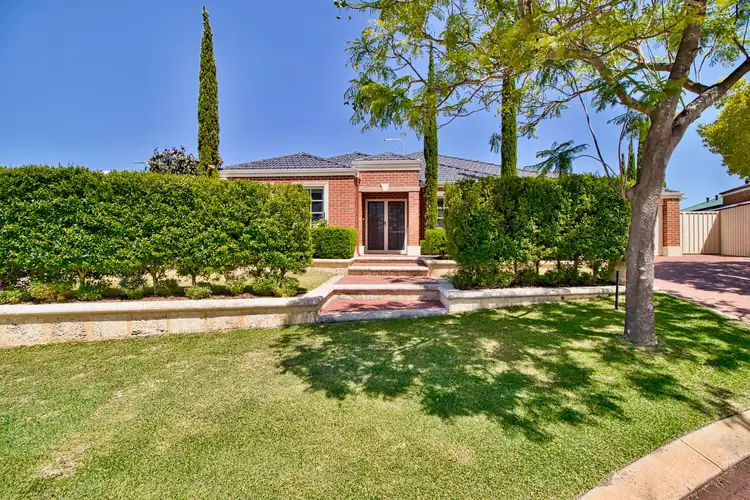

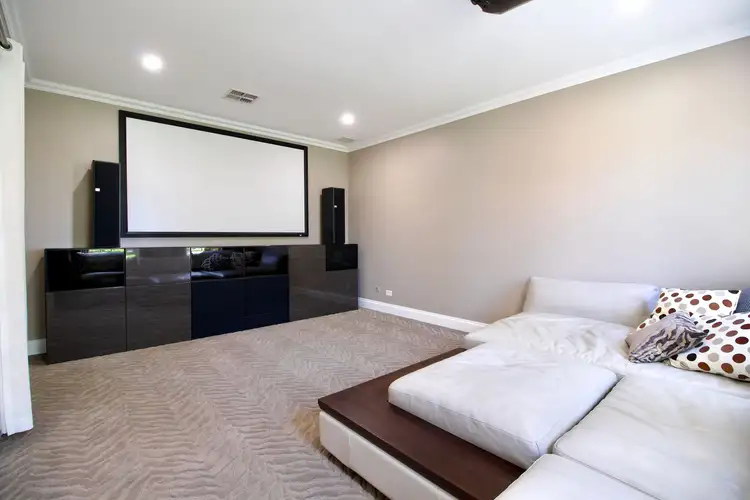
+25
Sold
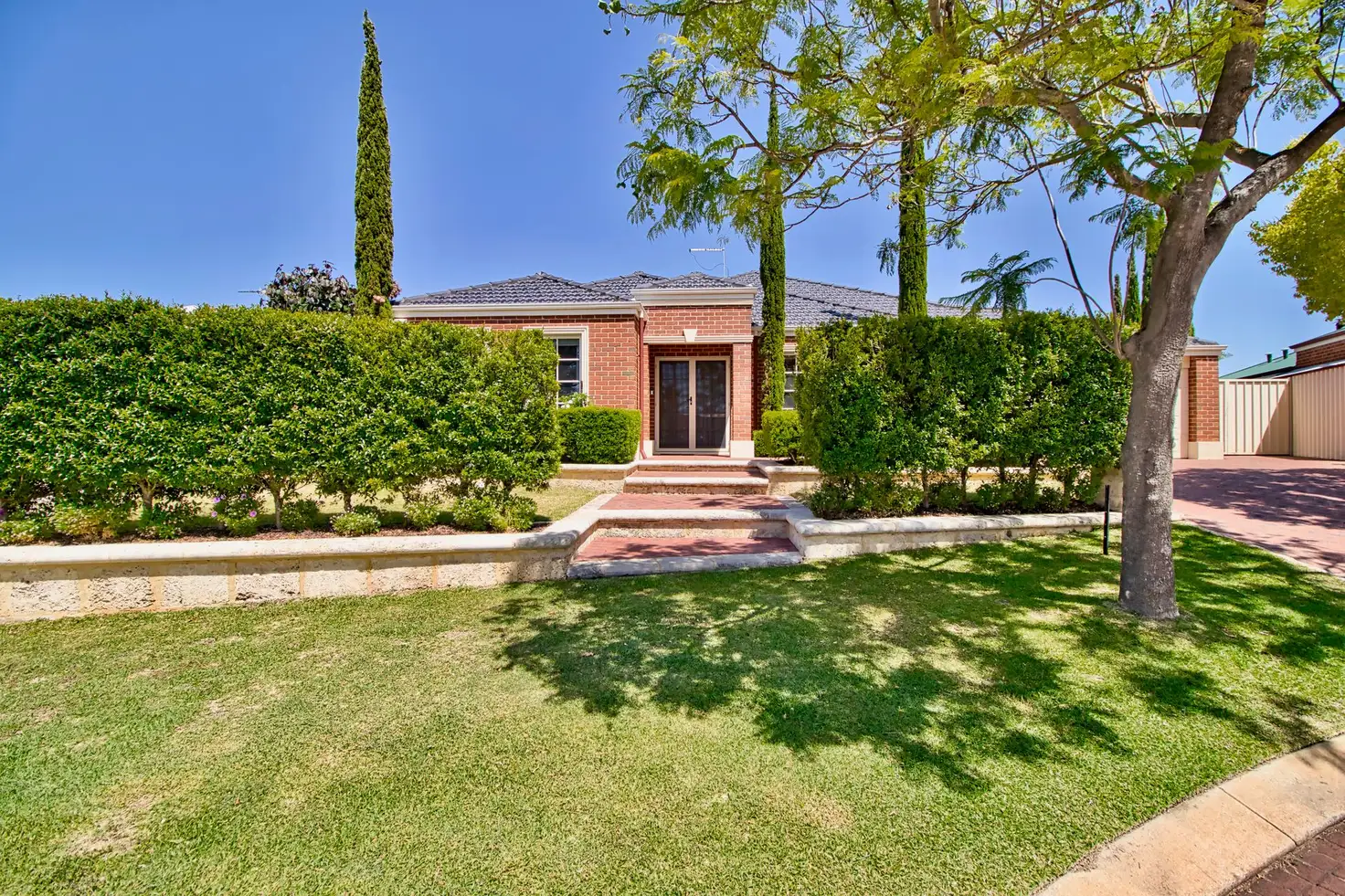



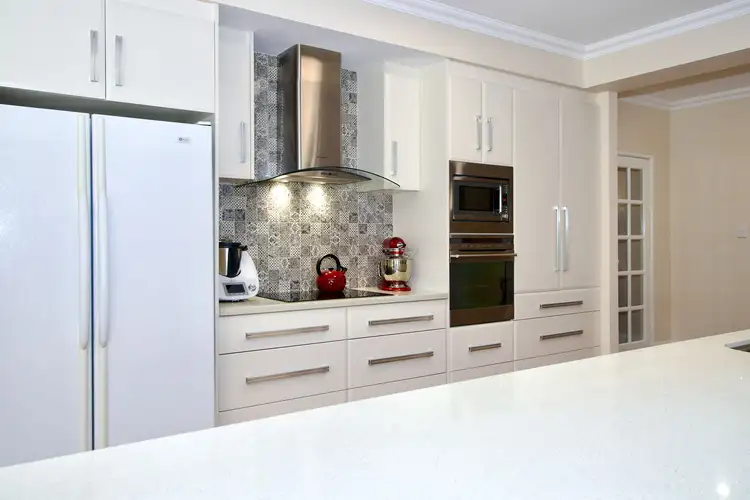
+23
Sold
26 Scotford Way, Baldivis WA 6171
Copy address
$850,000
- 4Bed
- 2Bath
- 2 Car
- 804m²
House Sold on Mon 16 Jan, 2023
What's around Scotford Way
House description
“The Perfect Home That Will Impress!!”
Property features
Land details
Area: 804m²
What's around Scotford Way
 View more
View more View more
View more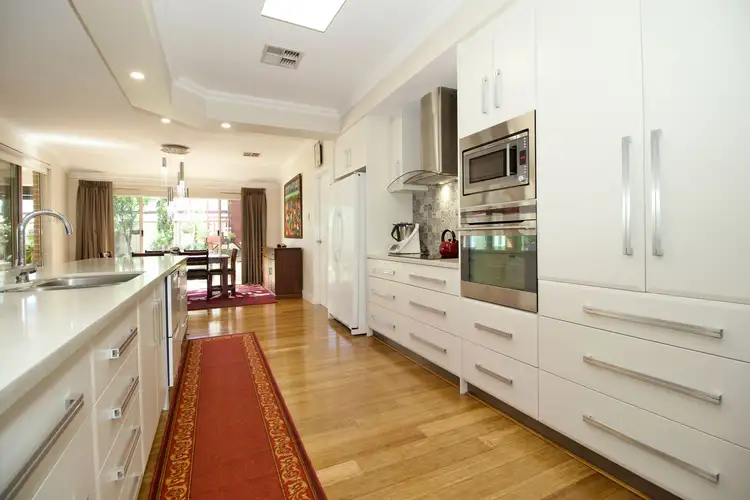 View more
View more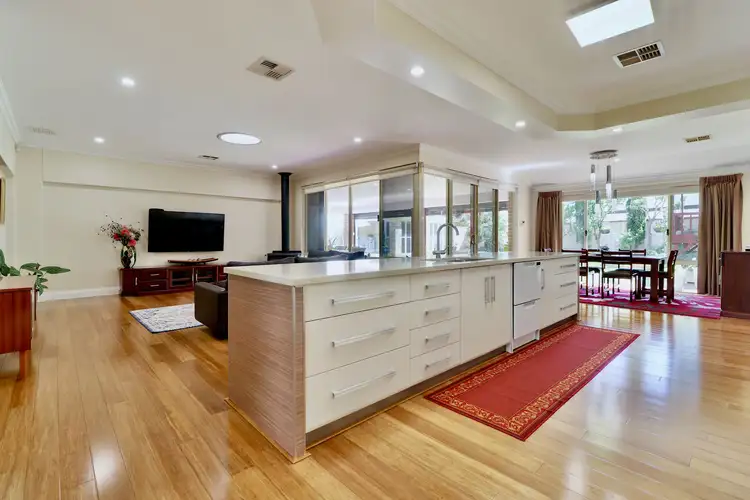 View more
View moreContact the real estate agent

Alexander Sebregts
Freedom Property
0Not yet rated
Send an enquiry
This property has been sold
But you can still contact the agent26 Scotford Way, Baldivis WA 6171
Nearby schools in and around Baldivis, WA
Top reviews by locals of Baldivis, WA 6171
Discover what it's like to live in Baldivis before you inspect or move.
Discussions in Baldivis, WA
Wondering what the latest hot topics are in Baldivis, Western Australia?
Similar Houses for sale in Baldivis, WA 6171
Properties for sale in nearby suburbs
Report Listing
