Please contact Travis Denham and Andrew Fox from Magain Real Estate for all your property advice.
This beautiful, Hickinbotham-built home radiates a welcoming sense of home from the curb, with a charming façade. Boasting both style and functionality, its spacious interiors are meticulously crafted to accommodate modern living. Nestled in the sought-after locale of Port Noarlunga and positioned only a 5 minute drive from the Esplanade, you can enjoy the benefits of a relaxing coastal lifestyle.
Within this modern dwelling, contemporary design elements take centre stage, harmonizing with a versatile layout that seamlessly blends style and practicality. The generously sized interiors, characterized by lofty 2.7m ceilings in the open plan living area and timber laminate floating floors, are meticulously designed to cater to the demands of modern lifestyles. Thoughtful touches such as roller blinds throughout the residence enhance both aesthetics and functionality, contributing to a refined living experience.
Complementing this delightful residence are two well-sized bedrooms. The master bedroom stands out with its walk-in wardrobe and private ensuite, elevating the comfort and convenience of the living experience. Both bedrooms are fitted with ceiling fans for optimum air circulation.
The main bathroom benefits from an extensive vanity and linen cupboards for adequate storage as well as a separate toilet.
At the end of the broad hallway lies the expansive open plan living, kitchen, and dining space, offering ample room for relaxation and entertainment. Large windows and sliding glass doors flood the area with natural light, creating a bright and inviting atmosphere whilst the log fireplace is perfect for keeping toasty and warm during the cold winter months. Within the kitchen, the gas cooktop and electric oven ensures cooking convenience, while the island bench and abundance of cupboard space provide an ideal setup for avid home cooks.
In this space, indoor and outdoor realms seamlessly merge, creating an inviting ambiance perfect for both entertainment and relaxation. For those who love hosting friends and family, the decked entertaining area is perfect for enjoying the views and warm summer breeze, or for enclosing the space during the winter season.
Additional notable features of this residence encompass roller shutters on the front and rear windows for added security with the addition of a security system. The inclusion of ducted reverse cycle air conditioning guarantees year-round comfort, while the dishwasher adds convenience to daily chores. The current owners will also be leaving to the new owner, the five home theatre speakers in the living room.
A single garage provides a secure space to store your vehicle, protecting them from the elements as well as additional parking on the driveway for two more cars. From the garage, there is access to the interior of the home, as well as the rear yard.
This exceptional location offers unparalleled convenience with a plethora of nearby schools, including Port Noarlunga Primary School, Noarlunga Downs Primary School, Christies Beach Primary School, Christies Beach High School, and Cardijn College, all within close proximity. Enjoy seamless access to public transportation, as Noarlunga Railway Station and Noarlunga Bus Interchange are just a short distance away. For family recreation, a brief stroll will take you to the picturesque Esplanade, Tutu Wirra Reserve, and, just seconds from your doorstep, the pristine Port Noarlunga Beach and Jetty. Adding to the appeal, a quick thirty-minute drive via M2 lands you in the heart of the Adelaide CBD. This truly unbeatable location combines the best of education, transportation, and leisure, all just moments from the breath-taking seaside.
Seize this exceptional opportunity to embrace contemporary and adaptable living within this stunning home.
Disclaimer: All floor plans, photos and text are for illustration purposes only and are not intended to be part of any contract. All measurements are approximate, and details intended to be relied upon should be independently verified.
(RLA 299713)
Magain Real Estate Brighton
Independent franchisee - Denham Property Sales Pty Ltd

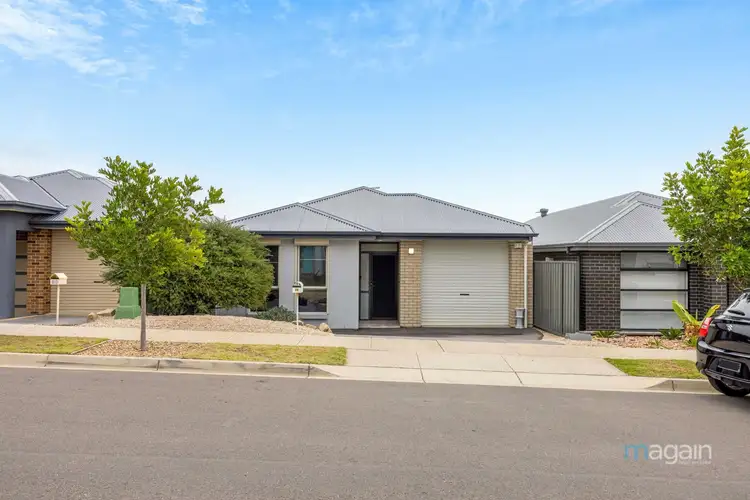
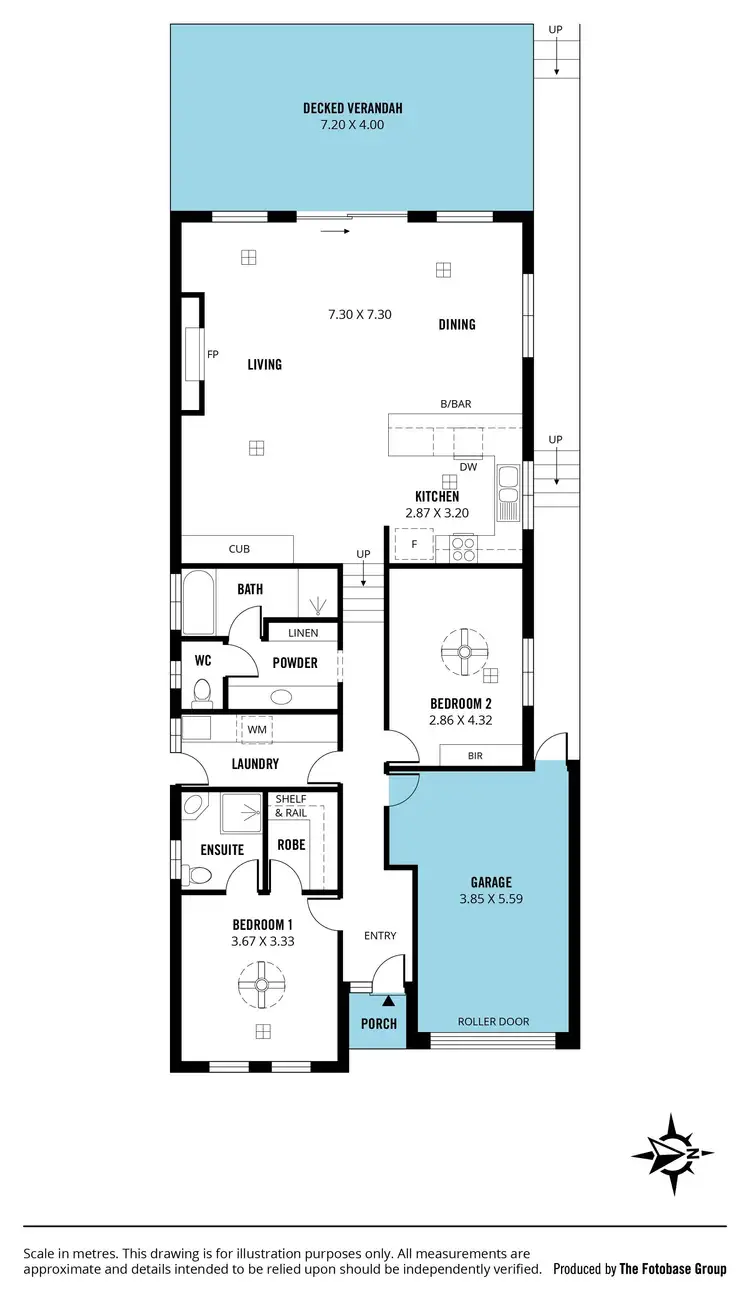
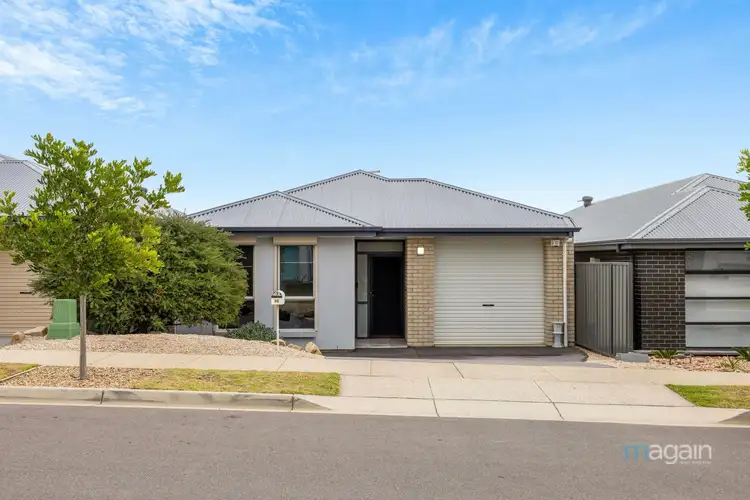



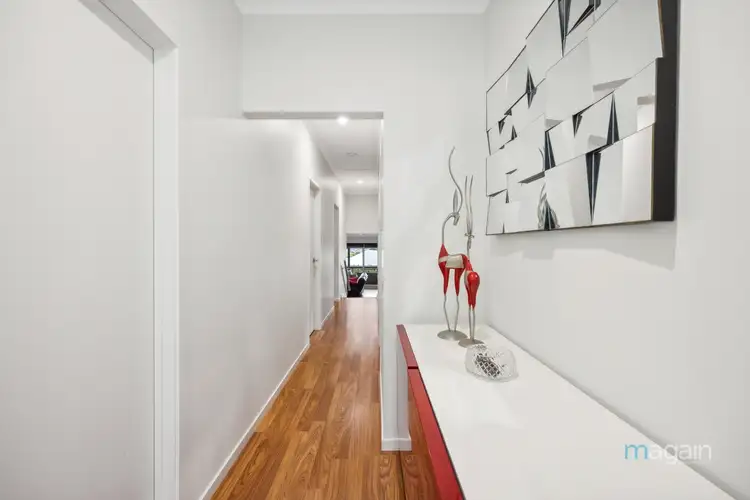
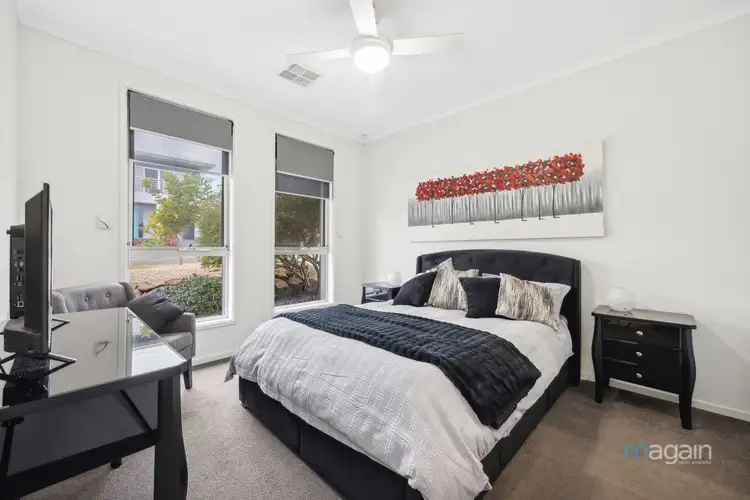
 View more
View more View more
View more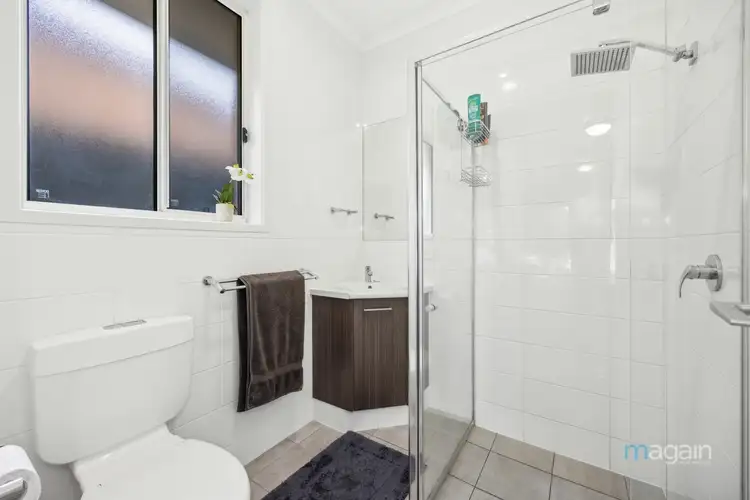 View more
View more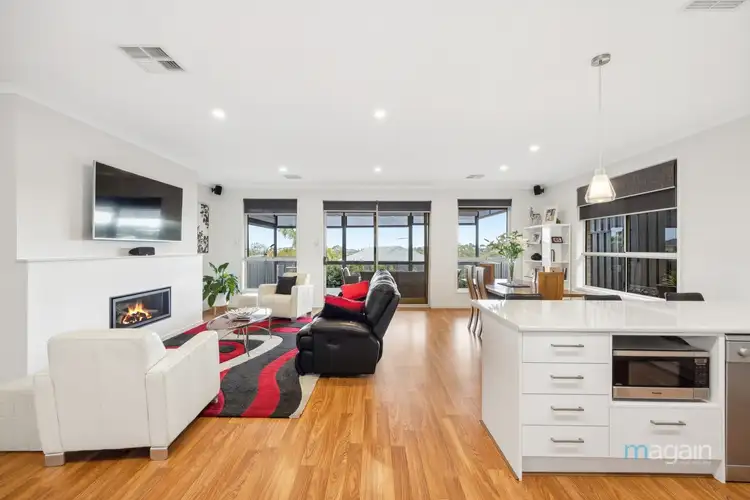 View more
View more


