Nestled in the popular estate of Orleana Waters at Evanston Gardens, this modern townhouse offers a perfect blend of comfort and convenience. Built in 2016, the property features three spacious bedrooms and two well-appointed bathrooms, as well as an ensuite, perfect for families or professionals seeking low-maintenance living. With a generous 154 sqm of space, the home boasts contemporary finishes, open-plan living, and a smart layout that maximizes both functionality and style. You will find this home ideally located across from a park and within walking distance of the train station.
Features throughout:
- Open plan living.
- Kitchen has an industrial feel with an island bench, wall- mounted shelving, double sink, dishwasher, gas cooktop, electric oven, walk-in pantry and caesar stone counter tops.
- Dining / Family has tiled flooring, ceiling fan and oversized glass sliding doors leading to the Alfresco area.
- Main bathroom, on ground floor, also houses the laundry featuring a shower, toilet, basin with storage, wall shelving and a laundry trough.
- Bedroom 1 is located upstairs and is large in size with carpeted flooring, ceiling fan, built-in robe and ensuite.
- Ensuite offers a shower, basin with ample storage below and toilet.
- Bedroom 2 also found upstairs has carpet, built-in robe and ceiling fan.
- Bedroom 3 is easily accessible from ground level, features carpet, built-in robe, ceiling fan, and double glass doors leading to the front.
- Upstairs bathroom has a shower-over-bath combo, basin with plenty of storage, and toilet.
- Walk-in linen is vast in size for storage.
- Gas hot water.
- Reverse cycle ducted is zoned for comfort.
- Solar panels.
- Entertaining area is alfresco style, paved, ceiling fan, misting fan and blinds for protection.
- Water feature remains and includes pump and water spitter ornament.
- Garden bed with watering system.
- Rainwater tank is plumbed to the whole house and topped up with mains.
- Single carport with auto roller door.
- Land size: 154 sqm (approx.)
- Built: 2016
- CT: 6157/176
- Council: Gawler
- Council rates: $1733 (approx.) per annum
- Connections: Mains gas, water, sewer, electricity & NBN connected
- Easement: NIL
- Rental return: $560 - $580 (approx.) per week
- Torrens Title
All information and images contained within this advertisement have been obtained from sources deemed to be reliable. However, we cannot guarantee this information is accurate. Interested parties should make their own enquires.
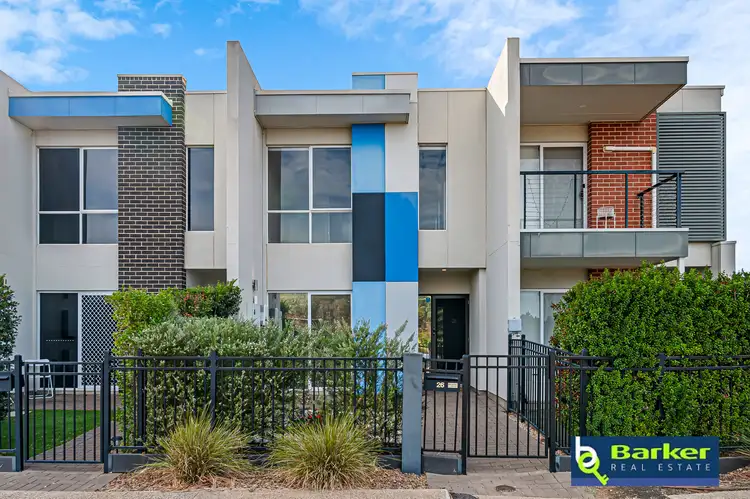

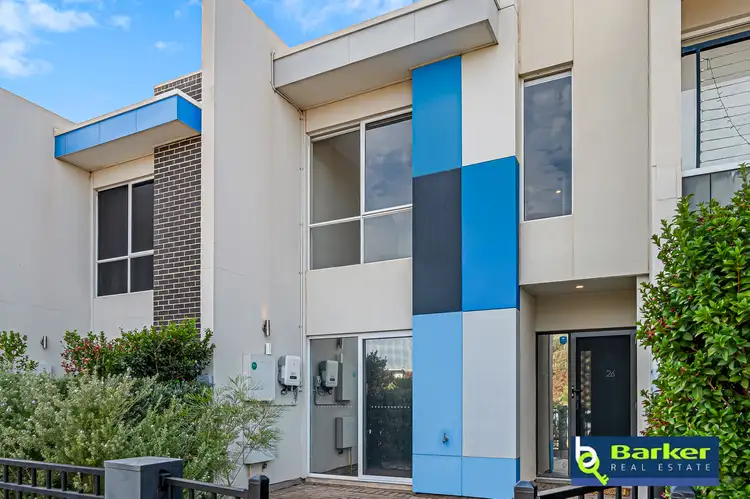
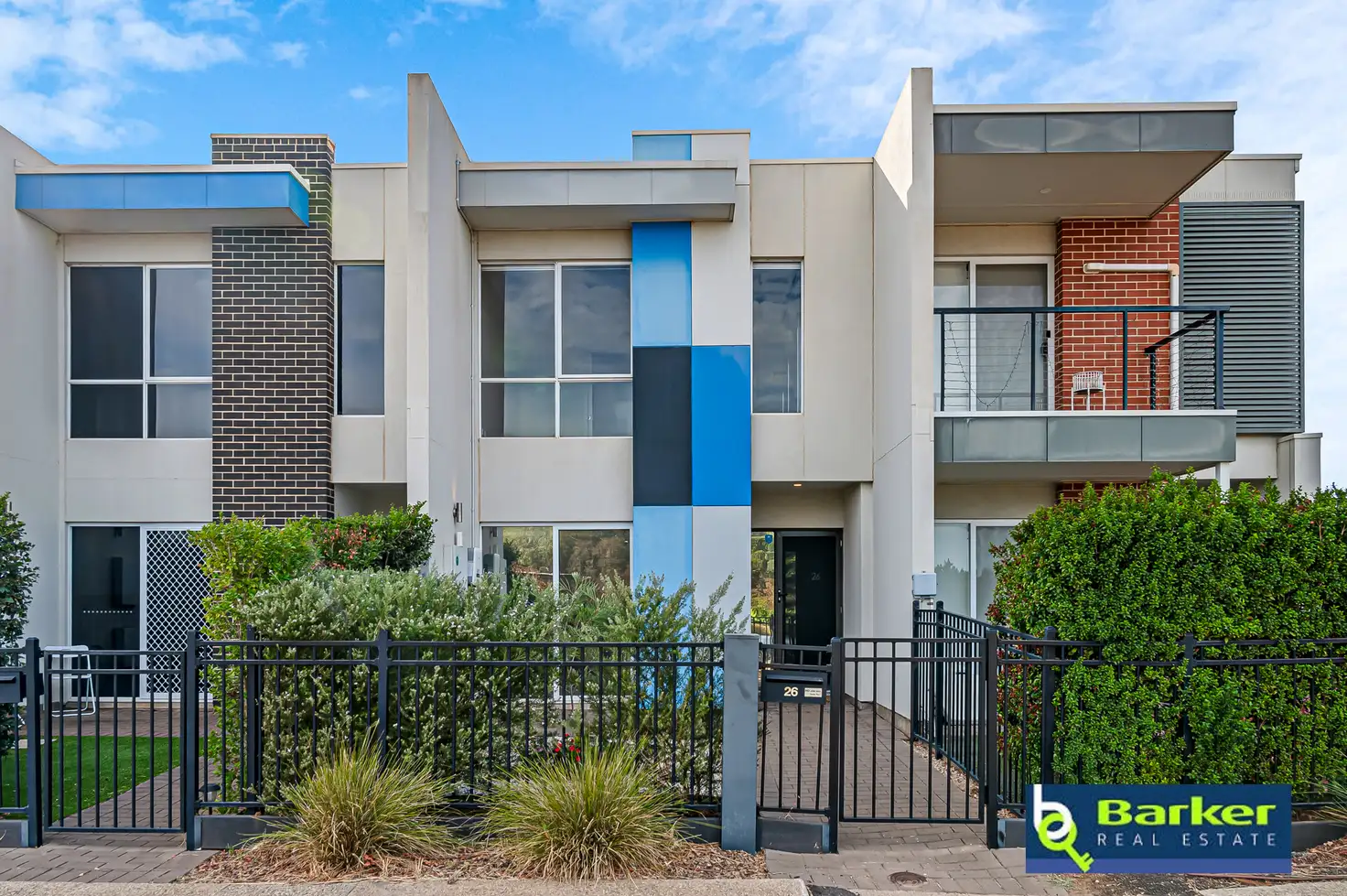



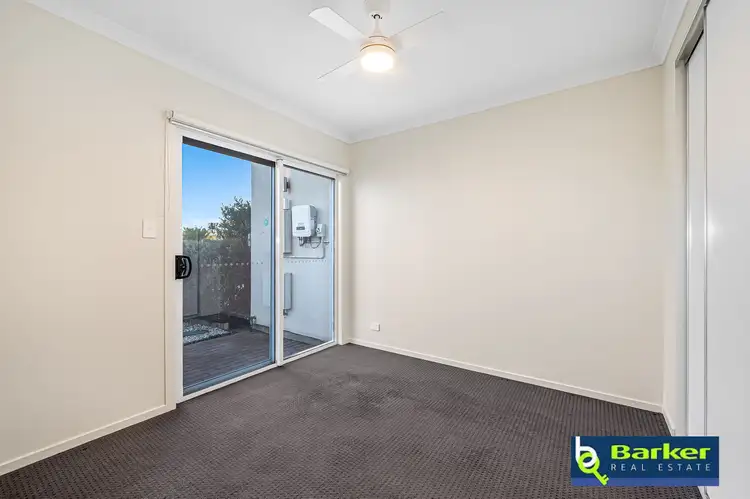
 View more
View more View more
View more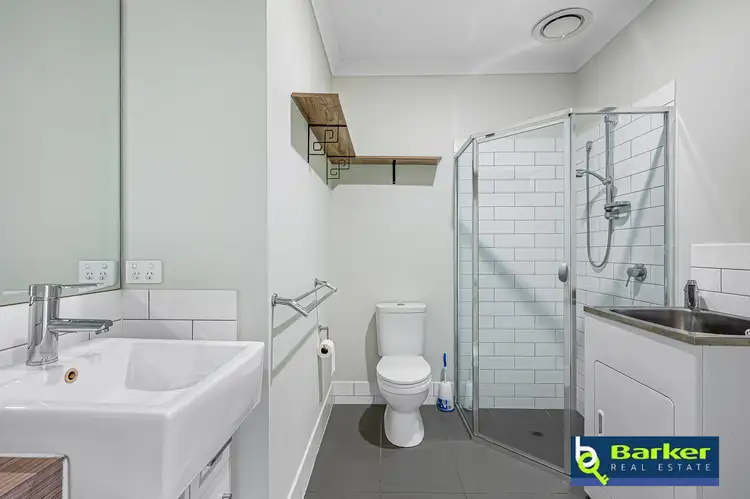 View more
View more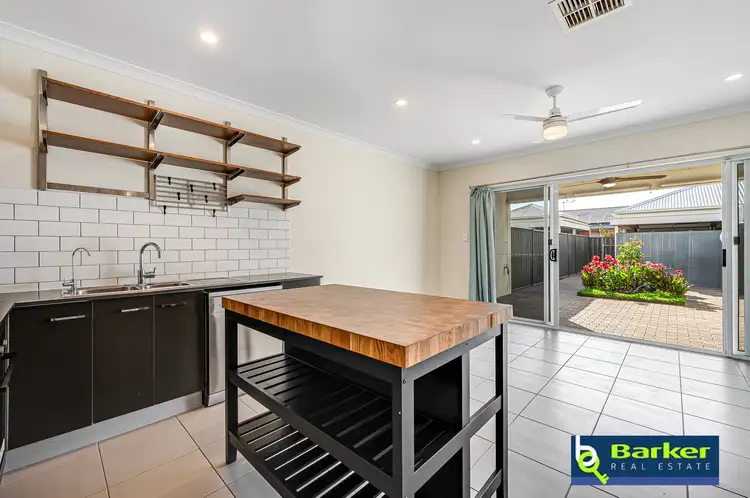 View more
View more
