Nestled in the whisper-quiet and leafy borders of blue-ribbon Beaumont, where nearby walking trails meander up scenic Mount Osmond or the lush Beaumont Common invites leisure strolls with the pet pooch, 1/26 Short Crescent captures an idyllic home of understated contemporary bliss.
Perfectly suited to professional couples, retirees, and downsizers all eager to retain not only a sense of space to call your own, but also versatile living options whether a home office/study is a requisite, room to enjoy guests or grandkids is a must, as well as essential entertaining potential with its beautifully free-flowing lounge and dining zone headlined by wide cottage windows - you'll find an impressive footprint more than capable of meeting your precise needs and necessities.
Lovingly maintained, impeccably presented, and not without a selection of modern features - from the glossy timber-topped contemporary kitchen catching verdant garden views, a gleaming central bathroom with full-height tiling and temperature control, ducted AC, as well as ceiling fans and BIRs to 2 of the 3 bedrooms, including generous master.
With manicured easy-care grounds with automatic sprinkler systems, blending lush lawns, neat hedging and established feature trees wrapping around double red-brick charm façades, pockets of sunny space to savour your morning coffee or pot of tea, fresh-air brunches, lunches and balmy sunset evenings, as well as let beloved pets happily roam across this elevated address of delightful lifestyle simplicity.
A picturesque setting made perfectly comfortable courtesy of its solid footings, updated features, and timeless contemporary elegance; for those in search of stress-free living in a property that feels as homely as you can imagine, and so close to a long-list of lifestyle amenities, don't let this beauty slip through your fingers.
FEATURES WE LOVE
• Free-flowing formal lounge + dining zone with soft carpets, gas heating + wide cottage windows
• Quality contemporary kitchen featuring glossy timber bench tops, abundant cabinetry, gas cook top + dishwasher
• Spacious main bedroom with soft carpets, ceiling fan + BIRs
• 2 more well-sized bedrooms, 1 with ceiling fan + BIRs, the other with striking corner window
• Modern bathroom featuring full-height tiling, temperature control + separate WC
• Functional laundry with tons of storage
• Ducted AC throughout
• Charming outdoor alfresco area to sit + savour amongst leafy trees teeming with birdlife, established easy-care gardens + manicured hedging
• Secure garage behind solid red-brick façades with automatic roller door
LOCATION
• Wonderful access to rejuvenating walking + hiking trails footsteps from your front door
• Great public transport options, moments to much sought after Linden Park and Burnside Primary Schools, Glenunga International High School and Seymour College
• Arm's reach to popular local cafés + casual restaurants, including Spill the Beans, Ballaboosta, Feathers Hotel + beautiful historic National Trust's Beaumont House abuts the rear boundary
• Around the corner from Burnside Village for all shopping + boutique needs
• 10-minutes to Unley + King William Road, under 15-minutes to Adelaide CBD
Disclaimer: As much as we aimed to have all details represented within this advertisement be true and correct, it is the buyer/purchaser's responsibility to complete the correct due diligence while viewing and purchasing the property throughout the active campaign.
Property Details:
Council | CITY OF BURNSIDE
Zone | SN - Suburban Neighbourhood
Land | TBCsqm(Approx.)
House | 133sqm(Approx.)
Built | 1973
Council Rates | $TBC pa
Water | $TBC pq
ESL | $TBC pa

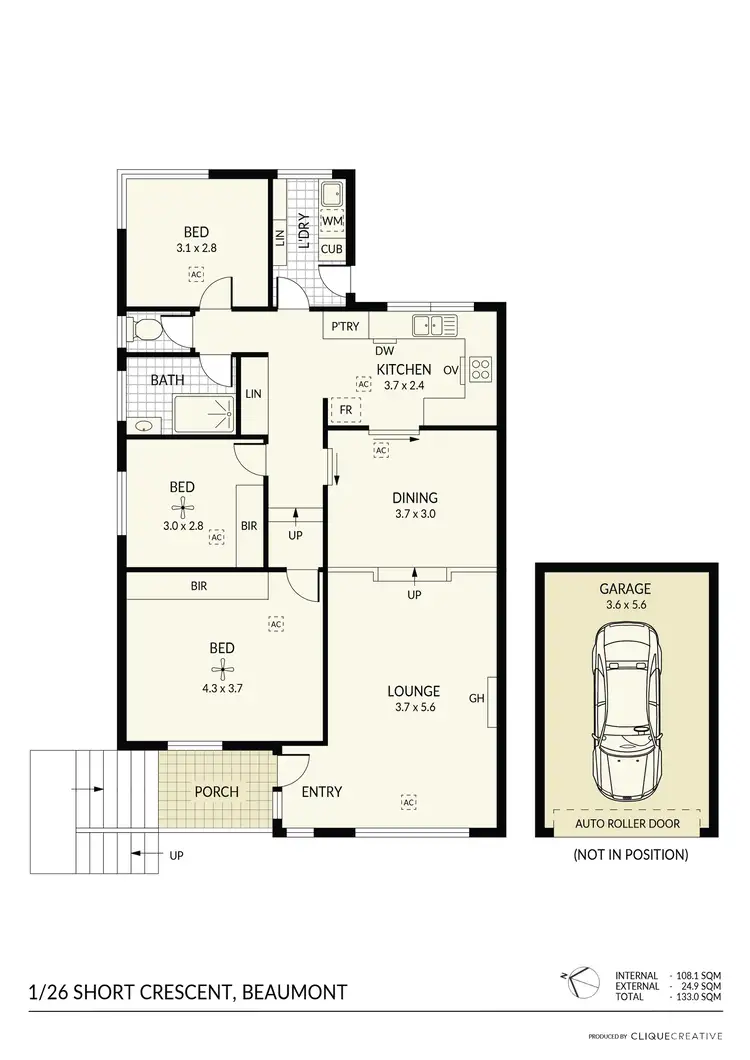
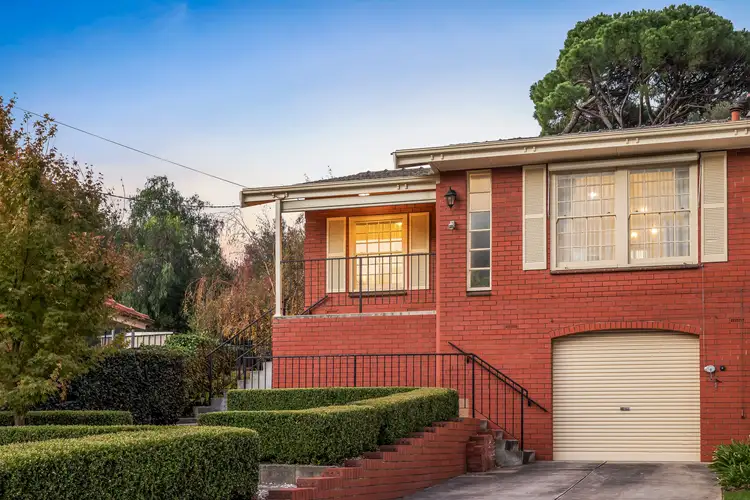
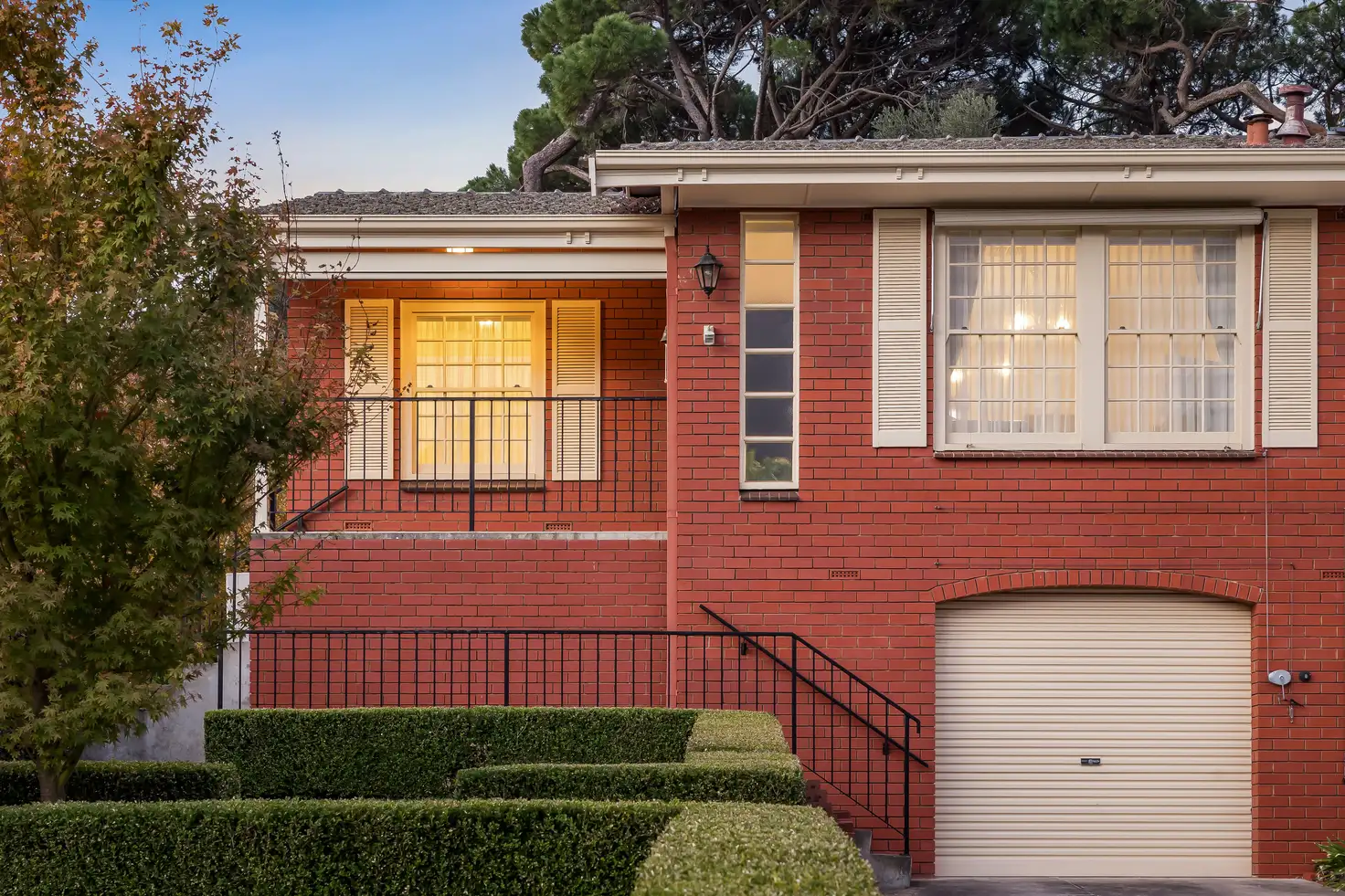


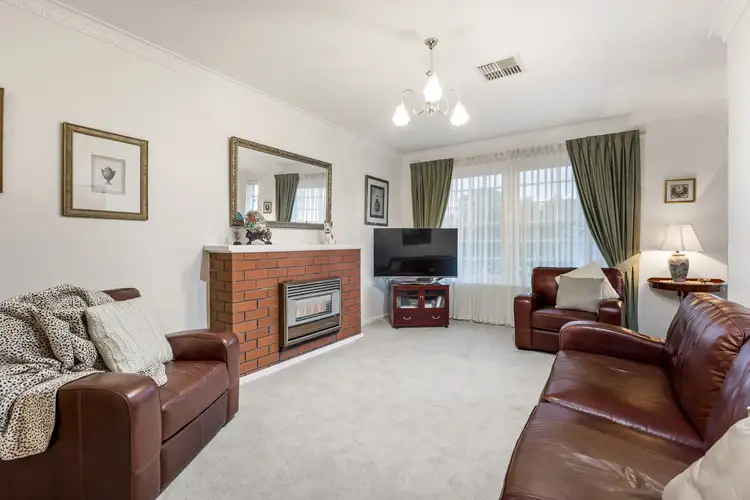
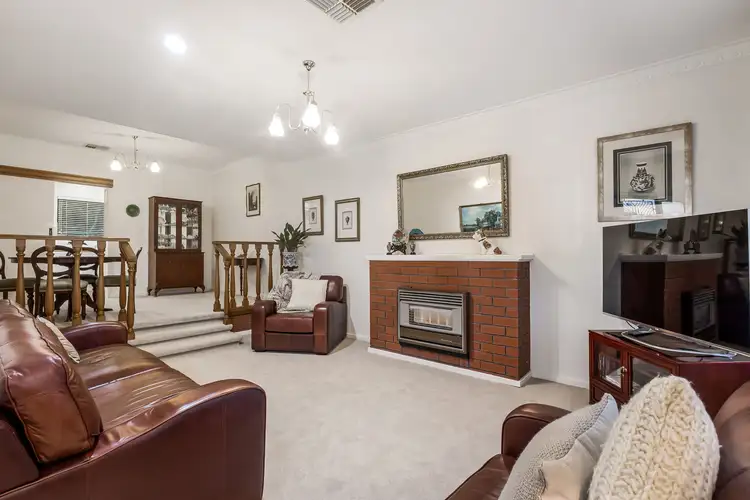
 View more
View more View more
View more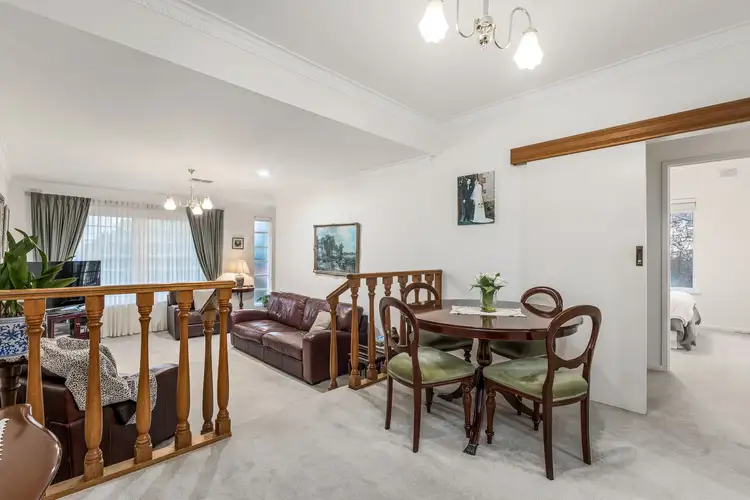 View more
View more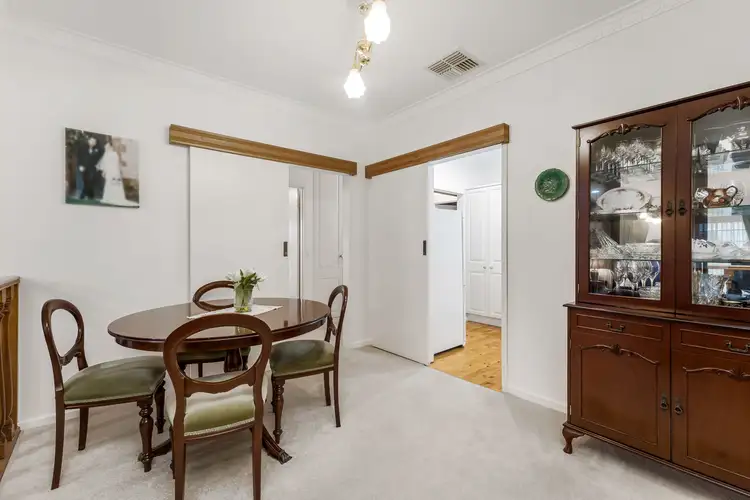 View more
View more
