Behind its charming picket fence and wide verandah, 26 Sixth Avenue offers a rare blend of federation grace and modern practicality, nestled in a quiet, tree-lined enclave of Katoomba. From the moment you arrive, the home draws you in with its timeless appeal-classic weatherboard façade, established gardens, and an immediate sense of warmth and welcome.
Inside, the residence unfolds over three thoughtfully designed levels, offering versatile living for families, creatives, and multi-generational buyers alike. A sophisticated palette of bold colour accents, heritage textures, and rich timber floors create an inviting atmosphere, complemented by abundant natural light and garden views from nearly every room.
At the heart of the home, the kitchen is both a showpiece and a workhorse-finished with timber benchtops, gas cooking, dual ovens, and ample storage, all opening to a generous dining area designed for gatherings.
Multiple living zones cater to every mood and moment, from the elegant front lounge and sunroom retreat to the private downstairs family/media room with external access. Six bedrooms (plus a separate studio loft) offer flexibility for working from home, guest accommodation, or growing teens, while the master features its own walk-in robe/dressing room.
Outdoors, enjoy a variety of alfresco zones including a covered entertainer's patio, breakfast terrace, and beautifully maintained garden with play area, veggie beds, and complete fencing for pets and privacy.
With a separate home office, garage, and ample storage and set on a generous parcel moments from schools, shops, cafés, bush tracks and transport-this is classic Katoomba living at its most refined.
* 6 bedrooms plus separate loft studio, 2 bathrooms and powder room
* Three separate living areas across multiple levels
* Custom walk-in wardrobe/dressing room and dedicated home office
* Stunning natural light, plantation shutters, period lighting, feature walls
* Outdoor entertaining with covered patio, terrace, and garden seating
* Lush rear yard with raised garden beds and gravel pathways
* Lock-up garage and additional off-street parking
* Tri-level layout ideal for dual living, guests or flexible family needs
* Located on approx. 822sqm in a quiet, desirable street
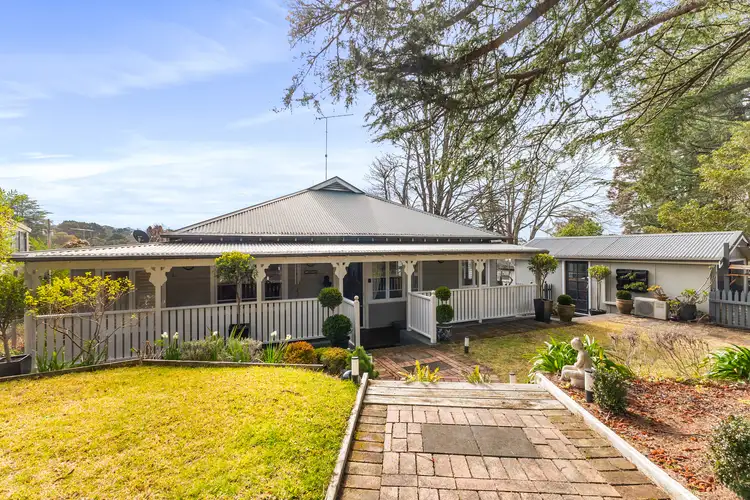
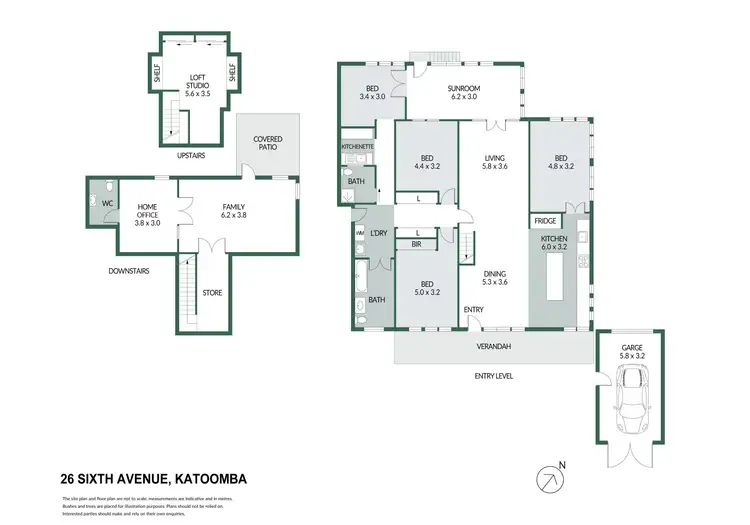
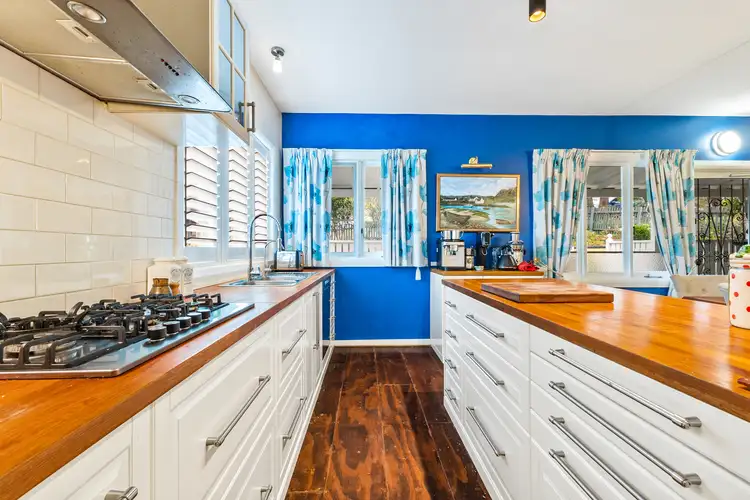
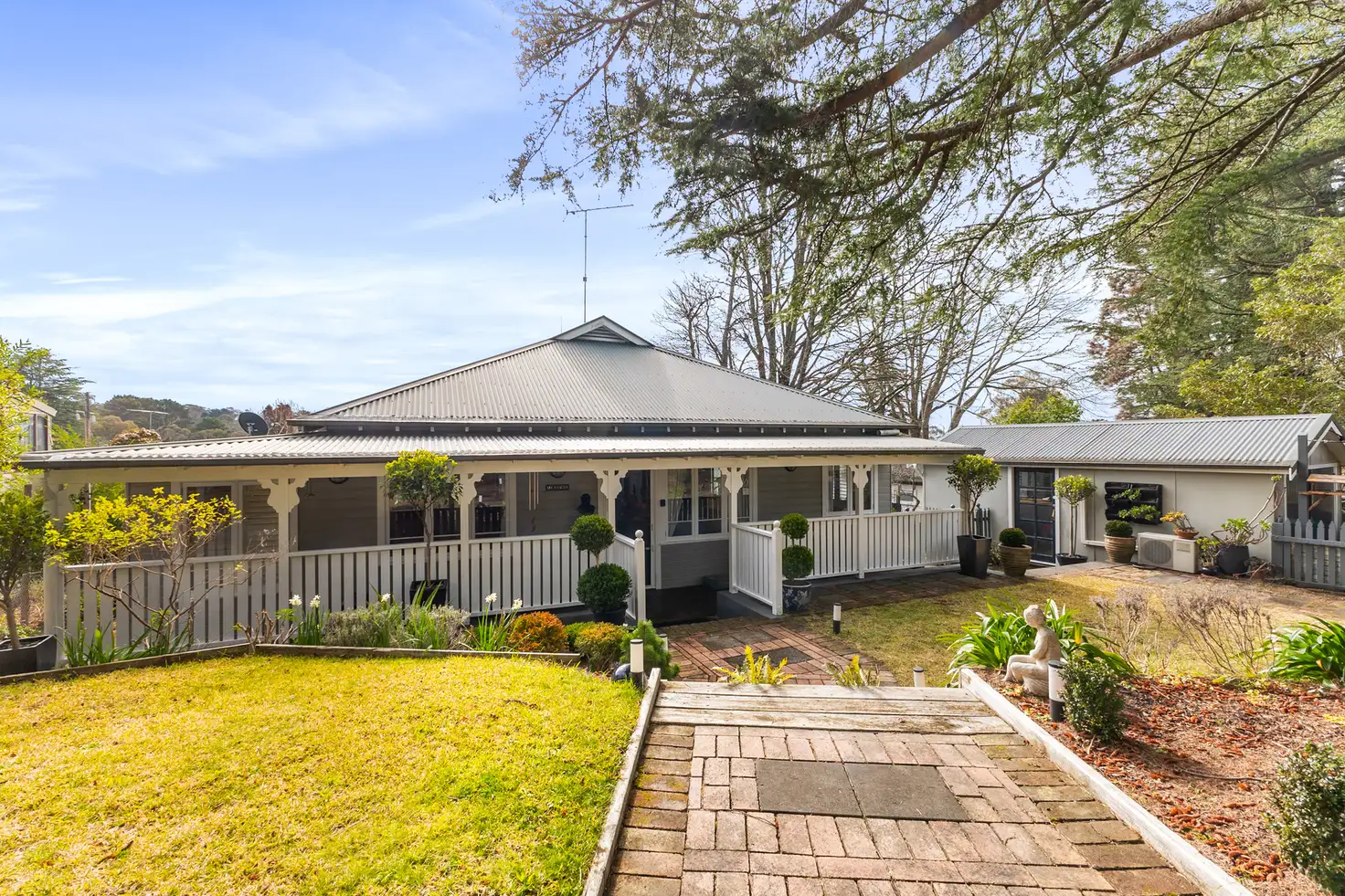


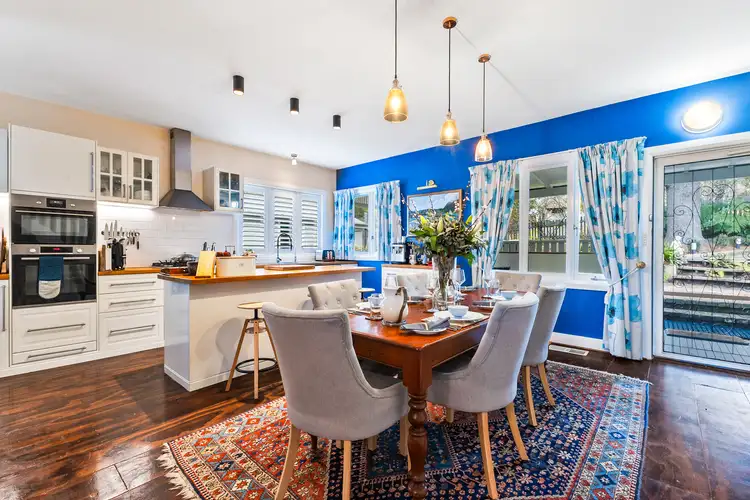
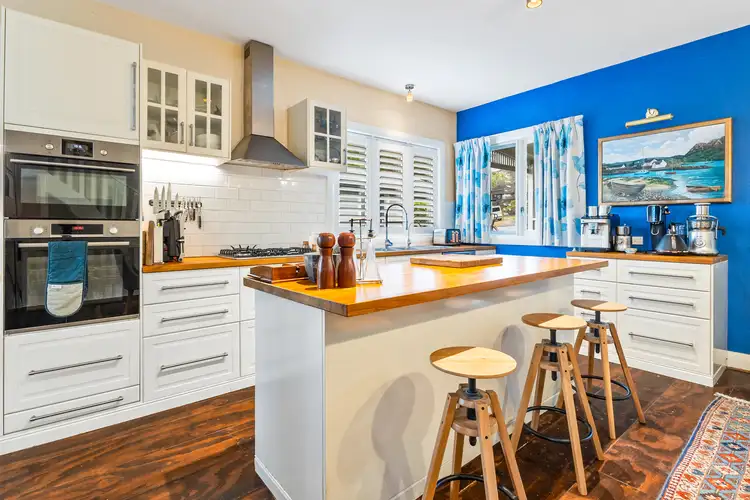
 View more
View more View more
View more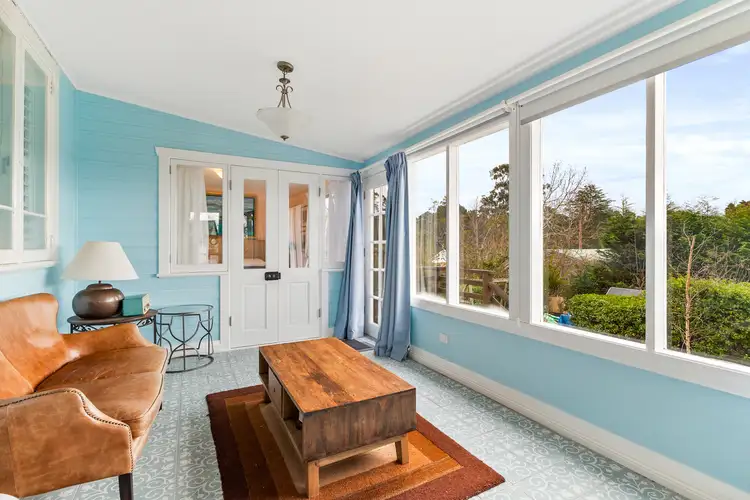 View more
View more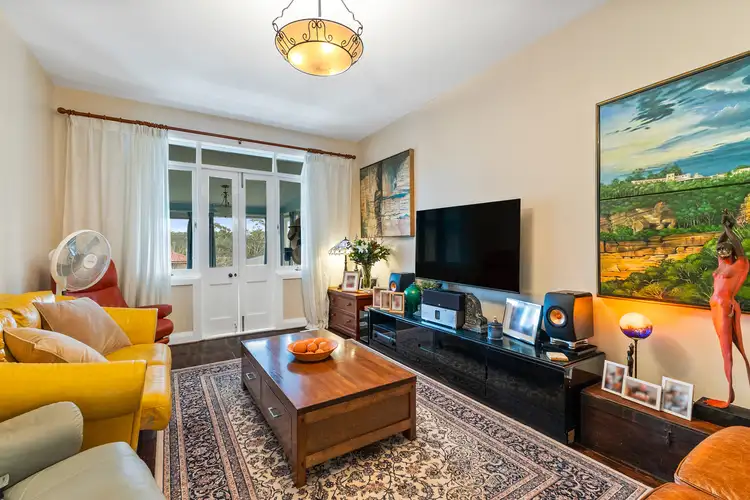 View more
View more
