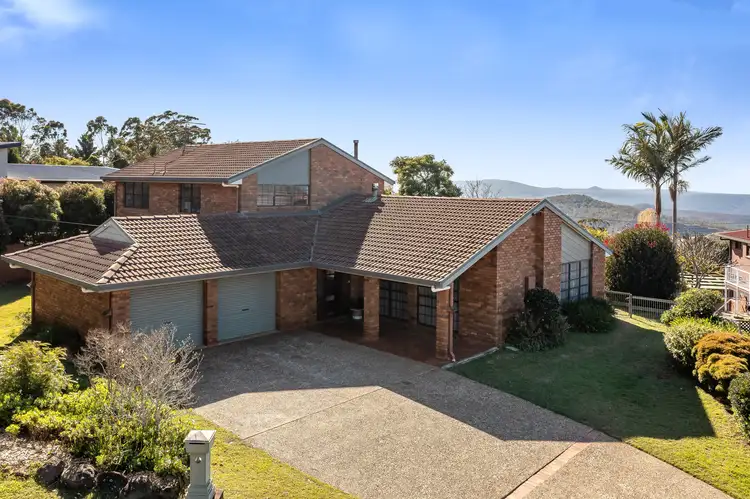DWELLING:
Engaging escarpment views and substantial upgrades add to the appeal of this remarkably-spacious family residence, set in a popular lifestyle location. Immaculately presented and well appointed throughout; a considered floor plan reveals three internal living areas and zoned accommodation spaces, allowing for both privacy and togetherness over two levels. Strategic placement of large windows along the eastern side of the home accentuate the impressive views, whilst high ceilings in the lounge emphasise the sense of space. A 6m x 6m alfresco area with high roofline and built-in bar connects to the living room and establishes a wonderful setting for entertaining and every-day enjoyment.
GARDEN:
Poised on a 1,531m2 (over 1/4 acre) allotment, established shrubbery and under-planting creates some privacy screening. The concrete aggregate driveway leads to the double lock-up garage and there's also personal access gates to the backyard. At the rear, the large tiled alfresco area overlooks a level grassed section around the home. Another gate provides access to the lower terraced sections of the allotment with mulberry tree, rainwater tank, septic system, old cubby house and concrete slab with seating (suit fire pit). Here, the garden is also retained to compliment the natural slope of the block.
LOCATION:
Superbly elevated to capture the views and lifestyle synonymous with Blue Mountain Heights; the home is positioned approximately halfway between Toowoomba and Highfields (about a ten minute drive each way). Both centres offer a whole range of conveniences and amenities; with a choice of quality schools, variety of shopping centres, parklands and other facilities within easy reach.
Extra features...
Recent rewiring
Entry foyer recently re-tiled + new internal door installed providing access from garage
Ducted & zoned air-conditioning upstairs (excepting master suite with own reverse cycle air-conditioner) + ducted air-conditioning downstairs
IXL wall furnace + Osburn wood heater downstairs
Wood heater to upstairs living area/activity room
Supersized master suite/ parents' retreat - easily large enough for its own sitting area + direct access to alfresco; great sized walk-in robe & walk-through dressing area to renovated ensuite (floor to ceiling tiling, soft close cabinetry, bath, large shower recess + heated towel rail)
Three genuinely large upstairs bedrooms, all with low-noise ceiling fans
Updated timber kitchen with new stone benchtops, splashback, sink + tap ware; Miele appliances (oven, built-in microwave & dishwasher), Bosch induction cooktop, abundance of storage cupboards + ample space for side-by-side fridge & freezer
New family bathroom upstairs (full sized bath, large shower recess with dual shower heads, vanity with stone top, soft close cabinetry, black tap ware + pendant lighting)
Combination of Rheem electric and continuous gas hot water systems (bottled gas) for quick flowing hot water
New powder room + new laundry downstairs (also with stone bench tops & soft close)
Ceiling cavity storage with pull-down ladder in the garage space
Under-stair storage with shelving, hooks + lighting
Some security doors & screens
New NBN connection (Fibre to the Node)








 View more
View more View more
View more View more
View more View more
View more
