Luxury display home with secure lease back!
Impeccably presented, exquisitely refined and fabulously far-reaching, this captivating 5 bedroom, 5.5 bathroom display home sets a singular standard for prestigious Berwick living. Positioned to perfection facing acres of lush parkland, immerse yourself in a lifestyle of unmatched luxury!
The home reveals itself in a free-flowing fashion, underscored by a sunlit study zone and an inviting formal lounge warmed by a fireplace. A vast open-plan area showcases dedicated space for living and dining under soaring double-height ceilings. Be the first to work your magic in a stone-finished kitchen graced with soft-closing cabinetry, an imposing island bench and high-end Fisher and Paykel appliances including a 900mm oven and a dual-drawer dishwasher. An oversized butler's pantry will inspire the most reluctant of home chefs with seamless preparation and presentation space.
Framed by rows of glass directing natural light to every corner, step outside to an under-the-roofline alfresco and a timber-topped deck with bench seating. Entertaining will become your default position with all this outdoor indulgence at your disposal. Also on the ground floor, a guest bedroom comes complete with walk-in robes, a private ensuite and external access to the rear of the property.
Head upstairs to a roomy retreat and the remaining quartet of robed bedrooms with the palatial main featuring a dressing room, a commanding parkland-facing balcony and a twin-vanity ensuite graced with a sumptuous standalone bath, floor-to-ceiling tiles, a dual shower and a separate WC.
Designed and constructed with meticulous attention-to-detail, special features include a handy ground-floor powder room, ducted heating and cooling over both levels, advanced security, herringbone oak flooring and a remote-controlled double garage offering internal/external access.
• 5 large bedrooms all with walk-in robes and luxe ensuites
• Palatial first-floor main bedroom features a dressing room, a parkland-facing balcony and a fully tiled ensuite with a freestanding bath, dual rainfall/hand-held shower, a stone-topped twin vanity, ample cabinetry and a separate WC
• Large laundry with bench and storage
• Storeroom under stairs
• Recessed down-lighting plus signature feature lighting throughout
• Plantation shutters and flowing sheer curtains
• Durable carpet and sleek tiling
• Auto-gated entry to additional driveway parking
• Low-maintenance landscaped gardens with an artificially turfed rear lawn
Zoned to Berwick Chase Primary School and Kambrya College with the fabulous Minta Hillltop Fantasy Playground across the road, enjoy easy access to Nossal High School, Hillcrest and Rivercrest Christian Colleges, the city-bound freeway and Eden Rise Village shopping. This elegant entertainer will not last long!
For more information, please contact Eric Lim or Alex Melnychuk today.
Disclaimer:
Little Real Estate has not independently checked any of the information we merely pass on. We make no comment on and give no warranty as to the accuracy of the information contained in this document which does not constitute all or any part of any offer or contract by the recipient. Prospective purchasers must rely on their own enquiries and should satisfy themselves as to the truth or accuracy of all information given by their own inspections, searches, inquiries, advices or as is otherwise necessary. No duty of care is assumed by Little Real Estate toward the recipient with regard to the use of this information and all information given is given without responsibility.
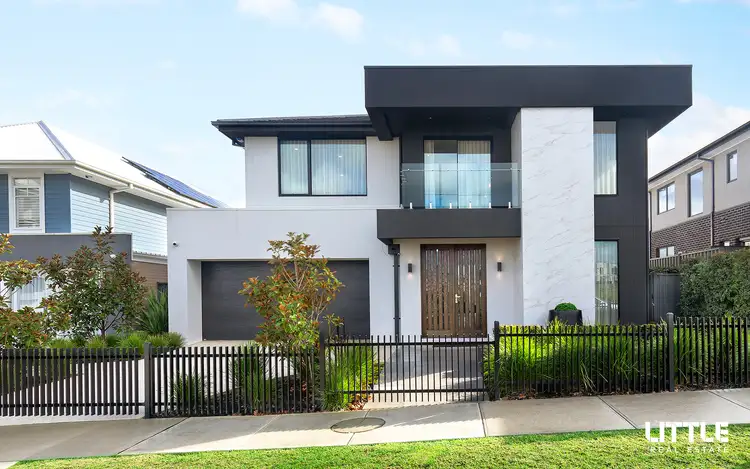
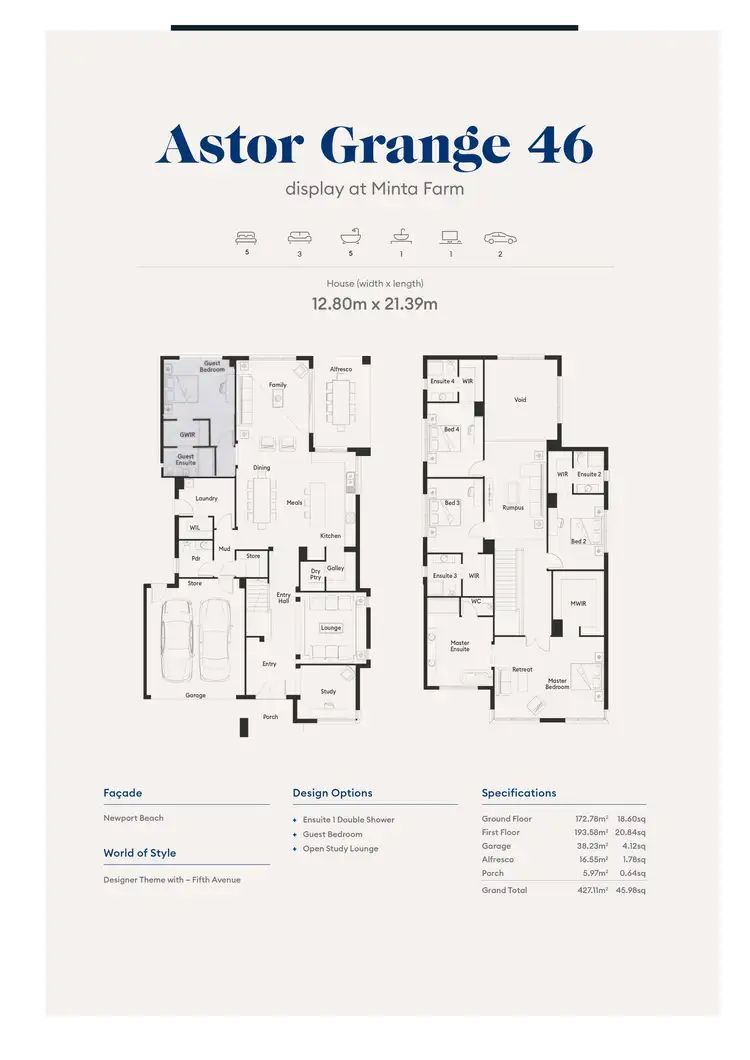
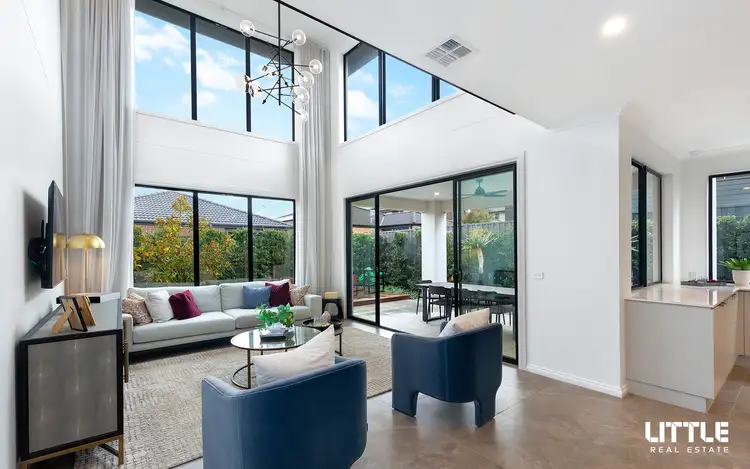
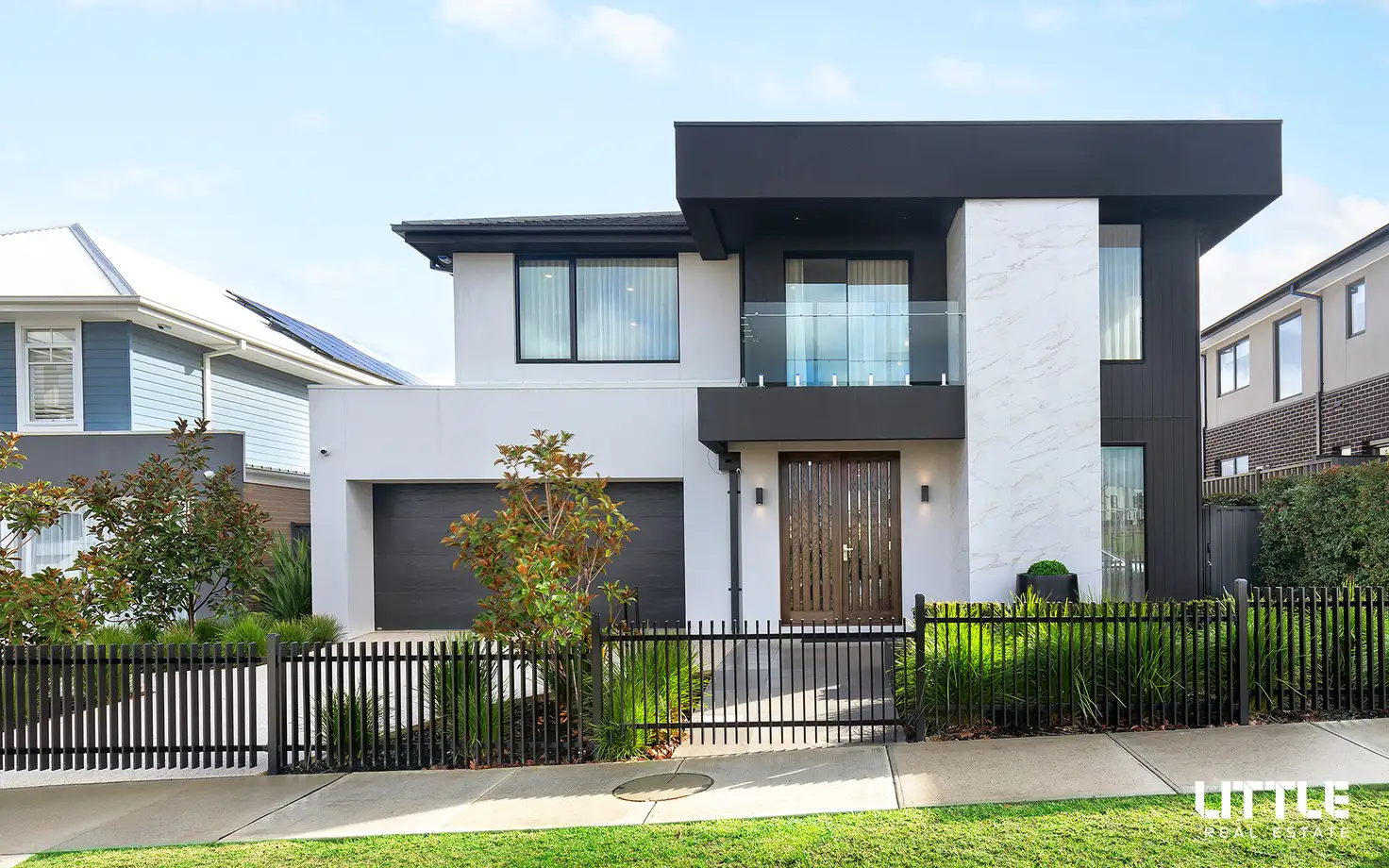


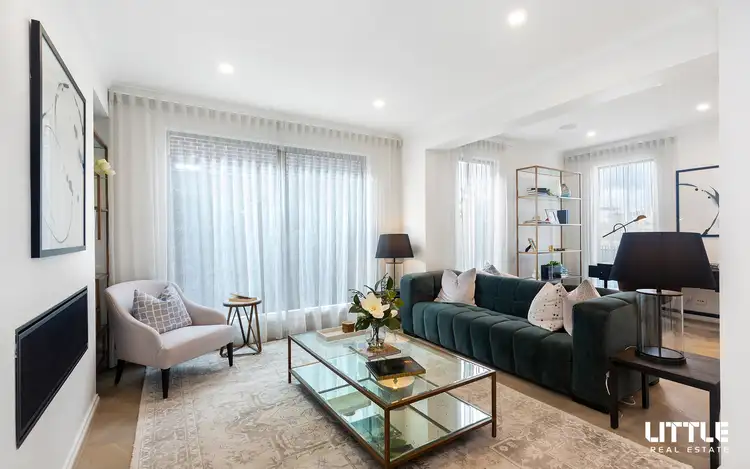
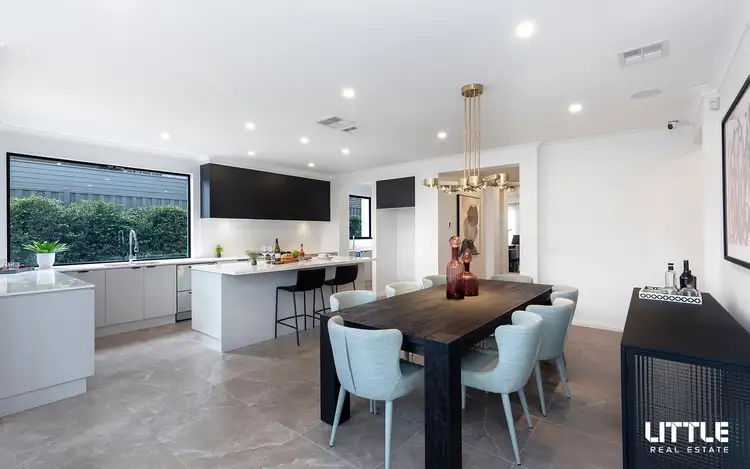
 View more
View more View more
View more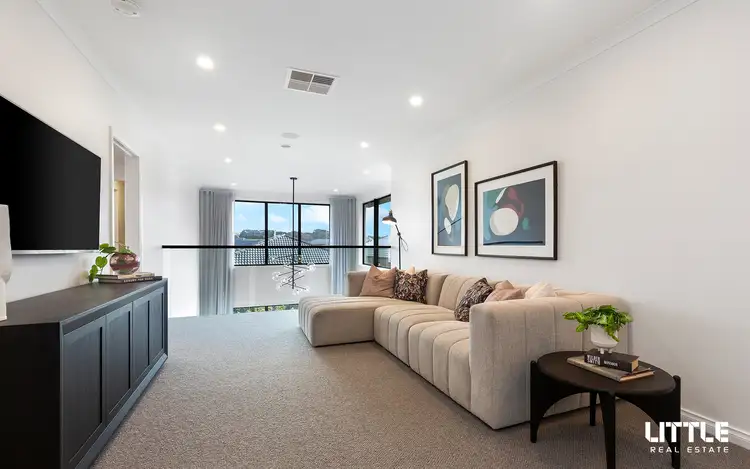 View more
View more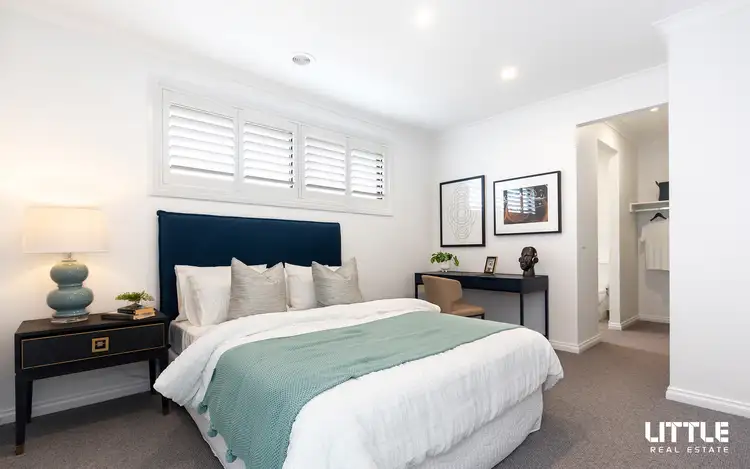 View more
View more
