Nestled in the heights of Farrer on Spafford Crescent, this unique residence transcends the ordinary, offering a harmonious blend of modern luxury and practicality. From a striking portico entry overlooking meticulous established gardens the entire upper level is dedicated to family living with four bedrooms, multiple living spaces and four bedrooms including an expansive master suite.
The interior of the home is a showcase of contemporary elegance, having undergone a meticulous renovation. Every detail has been thoughtfully considered to not only enhance aesthetic appeal but also to elevate functionality. The result is a residence that effortlessly balances style and practicality, creating a truly exceptional living experience.
Sustainability meets comfort with the implementation of double glazing throughout the property, ensuring optimal energy efficiency. Experience a home that remains cozy in the winter and cool in the summer with a new ducted reverse cycle system, all while reducing your environmental footprint. In addition, a sizable 6.3kw solar system has a transferable tariff rate of 50c p/kwh until 2030.
Step into a world of professional convenience with a massive 86m2 home office space situated beneath the main dwelling. A haven for productivity, this secure and fully networked area provides an ideal setting for running a business, allowing you to seamlessly integrate work into the comfort of your home. With dual reverse cycle heating and cooling, separate bathroom, fireproof safe and ample storage this enviable work from home solution could save thousands of dollars each year in commercial rent.
Convenience is at the forefront of this property's allure. Located in close proximity to Farrer Primary School and local shops, daily tasks and school runs become seamless and efficient. The strategic positioning of the home enhances its accessibility while preserving a sense of tranquility.
Breathtaking views add a touch of serenity to daily life, providing a picturesque backdrop to your home. Whether enjoying your morning coffee or entertaining guests, these views create an atmosphere of calm and beauty.
The spacious backyard beckons with endless potential. Imagine outdoor activities, landscaping ventures, or even an expansion of the living space. This blank canvas allows you to tailor the property to your unique vision, further enhancing its appeal and value.
With a host of inclusions, detailed finishes and extras the versatility of this home is rarely found. If the need for the perfect balance of work and life is your priority, you won't find any better.
• Meticulously updated and renovated family home in the heights of Farrer
• Striking portico entry overlooking idyllic landscaped gardens
• Expansive loungeroom with picture windows and fireplace
• Designer kitchen with high end appliance package including Schwiegen silent rangehood
• Views across the Woden valley and Brindabella ranges
• Oversized master suite with chic modern ensuite
• Contemporary bathroom and laundry
• New ducted reverse cycle heating and cooling
• Instant gas hot water
• Double glazed windows throughout plus upgraded insulation
• 5.5kw solar array with 6kVA inverter currently on a transferable premium feed in scheme of 50c until June 2030
• Connected to a TRANSACT node on the boundary with massive Cat 5-6 network throughout
• Exceptional 86m2 home office/business space underneath with separate entry, bathroom, dual split system RC/AC and security
• Large double carport, separate oversized single garage, dedicated workshop space plus ample off street parking provisions
• Picturesque landscaped gardens and feature pond
• Originally built 1969 but substantially extended and renovated over the years
• 195m2 of internal living
• Substantial 1216m2 parcel
• Living: 281.40sqm
• Garage/Shed: 64.15sqm
• Block: 1216sqm
• Built: 1969
• EER: 5.0
• Rates: $4,297pa
• Land Tax: $7,793 (Investors only)
• UV: $852,000 (2023)
Close proximity to:
• Farrer Ridge Nature Reserve
• Farrer Primary School
• Farrer Shops
• Canberra Hospital
• Woden town centre
Disclaimer: All information regarding this property is from sources we believe to be accurate, however we cannot guarantee its accuracy. Interested persons should make and rely on their own enquiries in relation to inclusions, figures, measurements, dimensions, layout, furniture and descriptions.
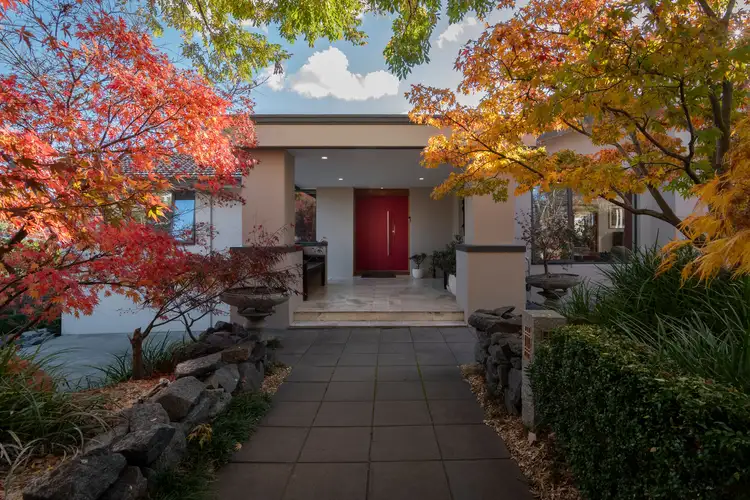
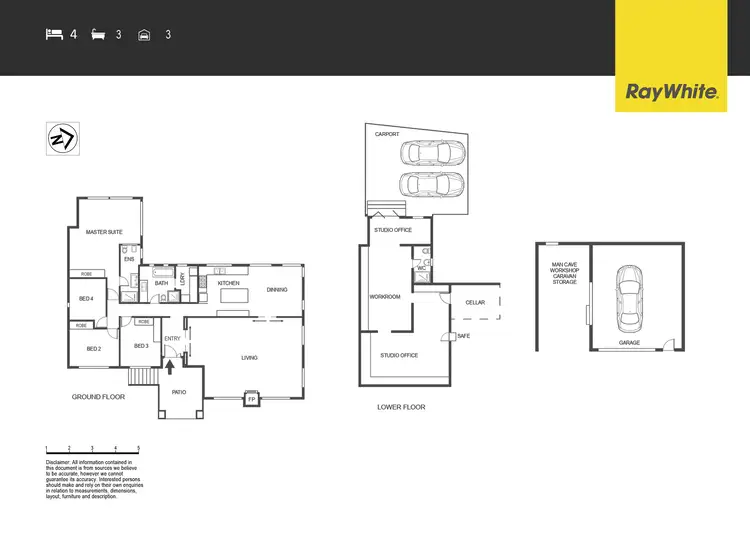

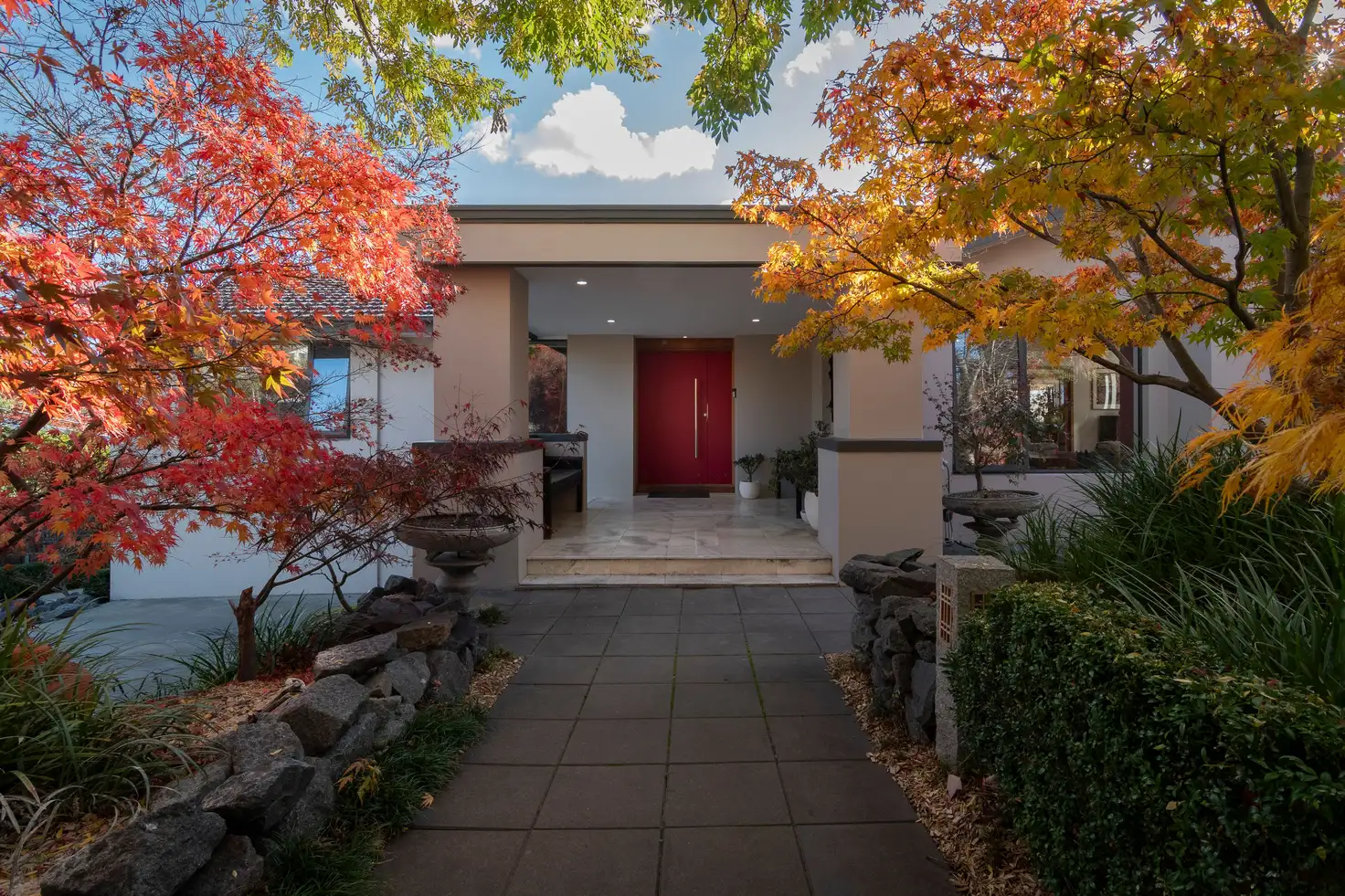


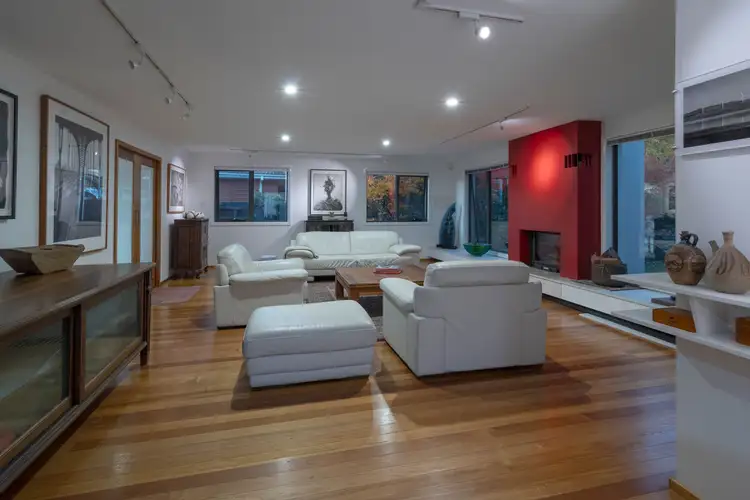
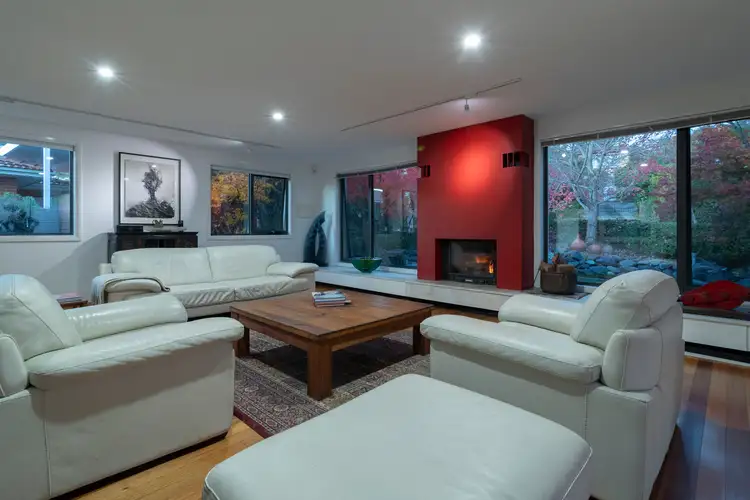
 View more
View more View more
View more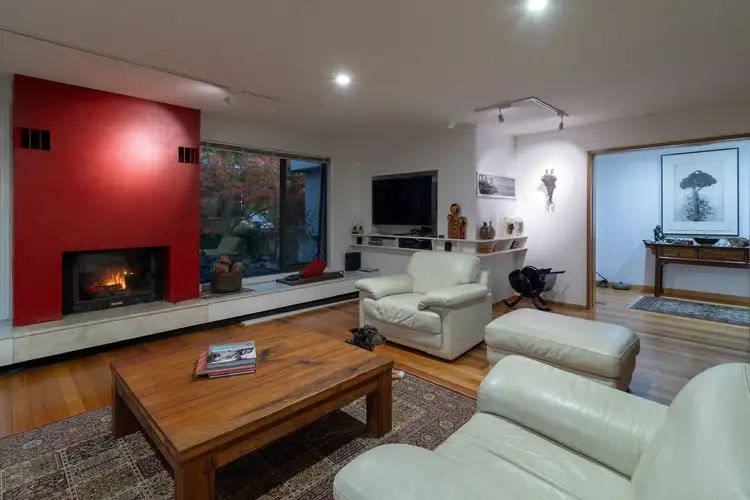 View more
View more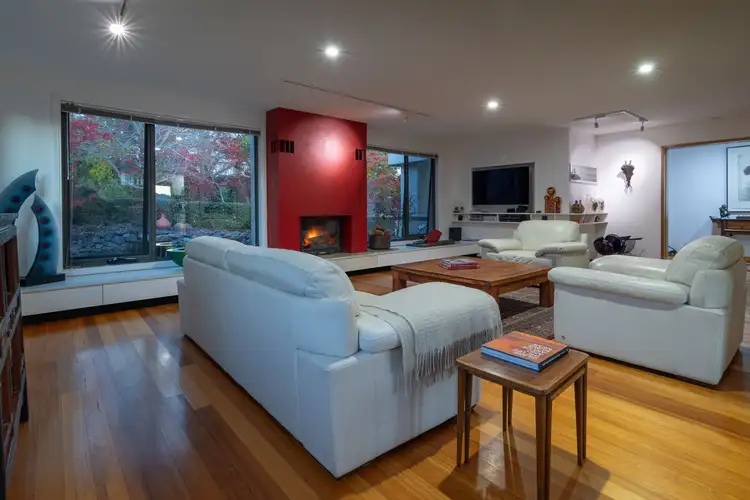 View more
View more
