This stunning split-level home offers spacious, light-filled living with soaring 4.2m ceilings in the formal lounge and 2.7m ceilings in the family and dining areas, complete with fire place and seamlessly flowing to the alfresco dining space with picturesque yard views. The modern kitchen is a chef's dream, featuring premium Miele appliances, 40mm stone benchtops, ample storage, and a walk-in pantry. Four well-appointed bedrooms include a luxurious master suite with his-and-hers walk-in robes and a private ensuite, while a versatile home office with an ensuite doubles as a guest room. Three fully tiled bathrooms, two with bathtubs, add luxury and convenience. Outside, the relaxing alfresco area boasts a ceiling fan and an outdoor kitchen, perfect for entertaining, while the manicured, private backyard is framed by lush hedges and gardens-an idyllic retreat.
Only 5 minutes walk to Oakhill Public School, this quality family home falls into an exclusive part of Castle Hill for the catchment for Cherrybrook Technology High School. A short 11 min walk down the street is Oakhill Shopping Village complete with a grocer, cafes and other boutiques, or for larger scale shopping, Castle Towers only 8 min drive & Cherrybrook Village 5 minutes drive. The central location is set for quick access into the city, either via close public transport options including the metro stations or bus stops, or just over a 29 minute car drive.
Internal Features
- The home features bright, spacious living areas with soaring 3.8m ceilings in the formal lounge and 2.7m ceilings in the family and dining zones. Large windows frame views of the yard, while seamless flow to the alfresco enhances indoor-outdoor living.
- A sleek, modern kitchen boasts premium Miele appliances, 40mm stone benchtops, and abundant storage, including a walk-in pantry. The stylish design combines functionality with high-end finishes for effortless entertaining.
- Four well-sized bedrooms include two with built-in robes and a luxurious master suite featuring his-and-hers walk-in robes and a private ensuite. A versatile home office with an ensuite also doubles as a guest room for added convenience.
- Three fully tiled bathrooms offer floor-to-ceiling finishes, with the main bathroom and ensuite both including bathtubs. Quality fixtures and ample storage ensure both style and practicality.
- Additional features include ducted air conditioning, fire place, double entry doors, high ceilings and an alarm system
External Features
- The manicured, level backyard is fully private, surrounded by lush hedges and beautifully landscaped gardens. This low-maintenance outdoor space is perfect for relaxation and play.
- The covered outdoor area includes a ceiling fan and an outdoor kitchen with a gas cooktop, ideal for year-round entertaining. Spacious and stylish, it seamlessly connects to the living areas for effortless indoor-outdoor flow.
- Triple garage with plenty of additional storage under the house
- Eco-friendly living with a powerful 6.6kW solar system and a massive 20,000L underground water tank – smart sustainability that saves money year-round
Location Benefits
- Oakhill Shopping Village | 850m (11 min walk)
- Castle Towers | 4.6km (8 min drive)
- Castle Hill Metro | 4.6km (8 min drive)
- Cherrybrook Village | 2.8km (5 min drive)
- Cherrybrook Metro | 3km (5 min drive)
- Sydney CBD | 30.5km (29 min drive)
- Bus Stop (Old Northern Road)| 200m (3 min walk) (approx)
School Catchments
- Oakhill Drive Public School | 550m (5 min walk)
- Cherrybrook Technology High School | 2.9km (5 min drive)
Nearby Schools
- Oakhill College | 200m (2 min walk)
- Tangara School For Girls | 3.2km (6 min drive)
- The Hills Grammar School | 6.4km (10 min drive)
Municipality: The Hills Council
DISCLAIMER: In compiling the information contained on, and accessed through this website, Murdoch Lee Estate Agents has used reasonable endeavours to ensure that the Information is correct and current at the time of publication but takes no responsibility for any error, omission or defect therein. Prospective purchasers should make their own inquiries to verify the information contained herein.
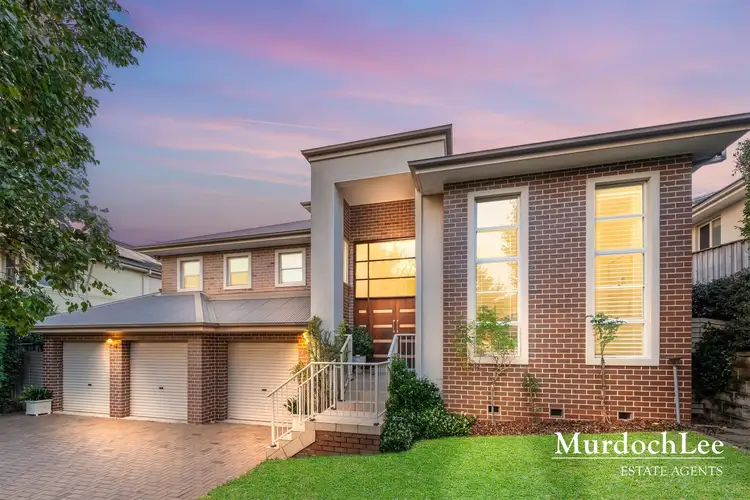
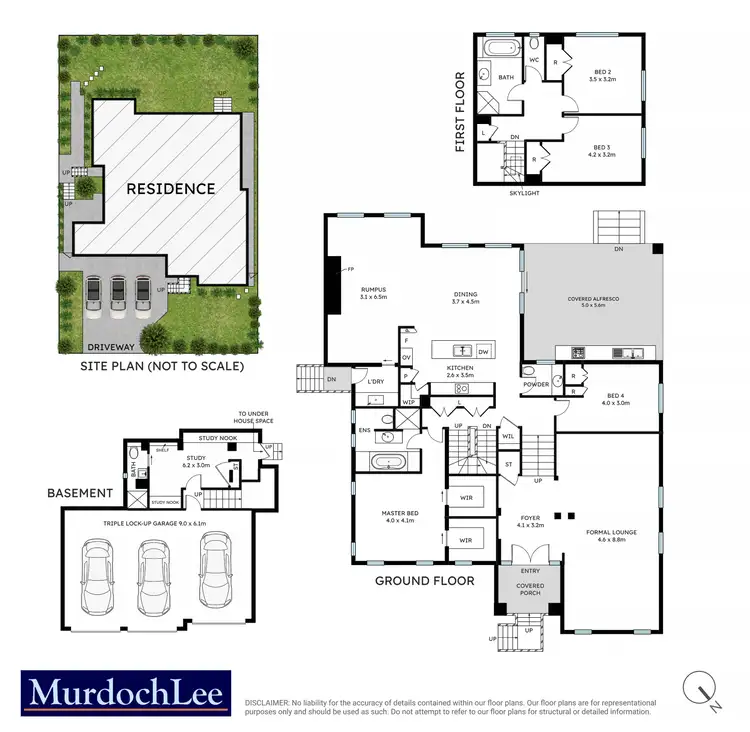
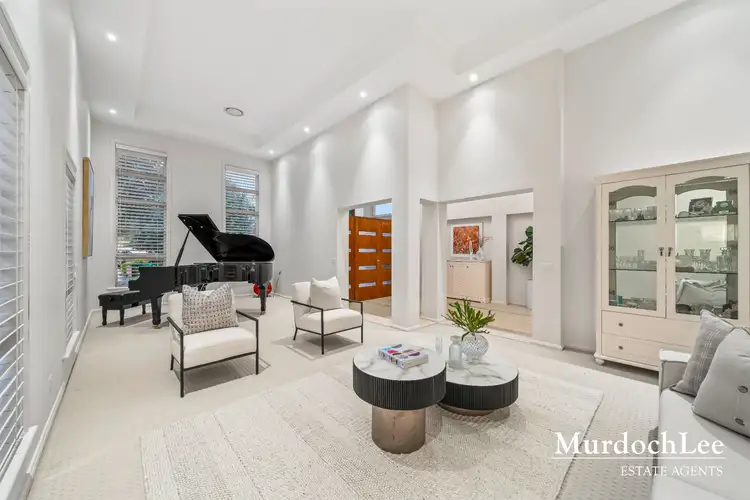



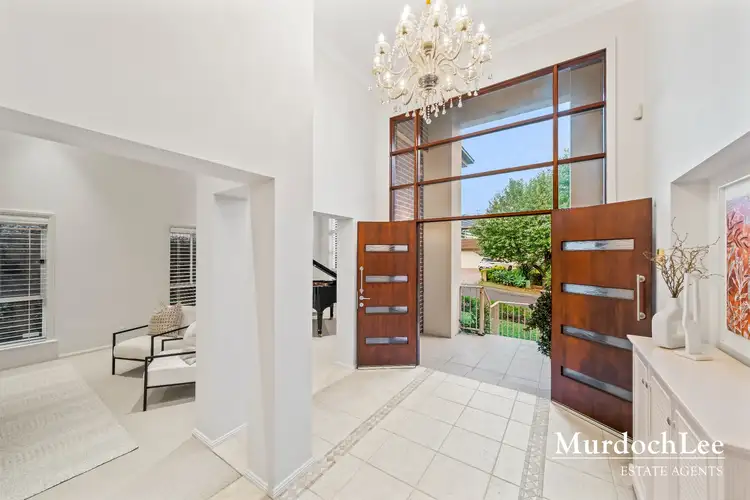

 View more
View more View more
View more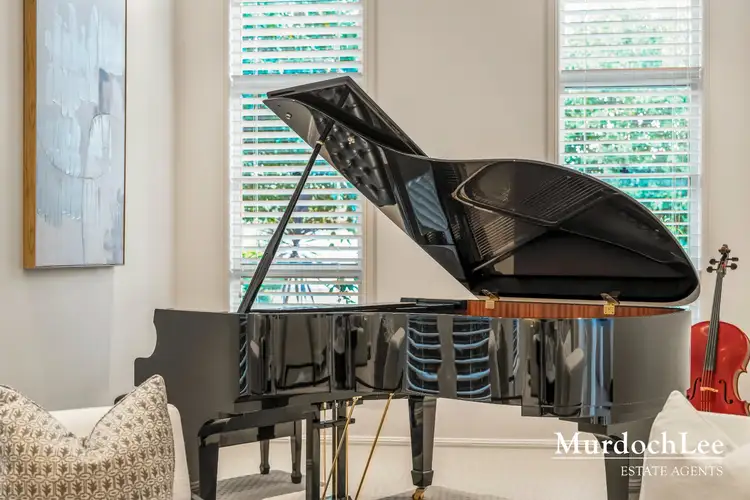 View more
View more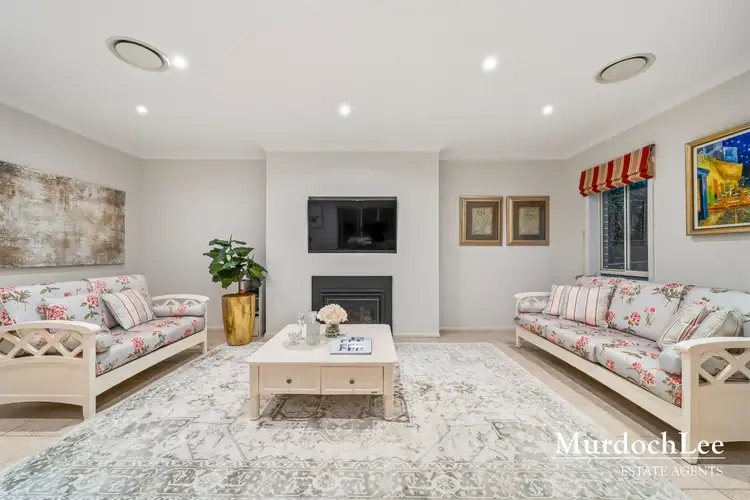 View more
View more
