“Expansive and Luxurious Living!”
*For an in-depth look at this home, please click on the 3D tour for a virtual walk-through*
This stunning modern home is set over two spacious levels and is perfect for buyers looking to simply move in and relax. Anyone dreaming of room to spread out will love the large scale living on offer while the flawless attention to detail and high-end finishes will impress even the most style-conscious.
The vast open-plan kitchen, family and meals zone is guaranteed to leave you in awe with gorgeous flooring underfoot, sleek black shutters and on-trend lighting. Year round comfort is guaranteed with Ducted Reverse Cycle Air-conditioning and another positive will be the extremely low power bills due to the large Solar System.
The kitchen is the epitome of contemporary luxury with a subway tile backsplash, a large island with feature Granite bench tops and a breakfast bar plus there's a suite of top-of-the-line appliances including a Stainless Steel gas cooktop, Electric Oven and Range hood. Adding enormous practicality is the oversized walk-in pantry with ample built-in shelving a large double-door fridge alcove.
Double glass sliding doors open to create a seamless connection with the large entertaining area where you can host guests and overlook the picturesque, low-maintenance gardens.
Also on this main level is a well-appointed guest suite with a walk-in robe and an ensuite bathroom complete with a separate bath and shower. A powder room adds extra convenience plus there's a good-size laundry with external access and a double garage with internal access.
The upper level houses a second open living space which would be ideal for use as a home office, teenagers' retreat or a rumpus room. All three spacious bedrooms on this level feature huge walk-in robes including the enormous master suite. A true jewel in this home's crown, the master opens onto a private balcony and also boasts a spectacular ensuite with internal shutters, a double vanity plus a separate shower and bath.
There is a long list of additional features to enjoy including a large solar system, security screen door to the rear of the home, roller shutters and a double-width driveway for additional off-street parking.
You will live just across the road from a park, a walking path and lush shrubbery while the kids can ride or walk to the nearby Blakes Crossing Christian College. Blakes Crossing Shopping Centre and the local ALDI are also within easy reach plus you're just a short drive from Munno Para Shopping City and Smithfield train station.
Council / City of Playford
Built / 2016 (approx)
Land / 369 sqm (approx)
Internal Living / 262.3 sqm (approx)
Total Building / 326.2 sqm (approx)
Easements / Yes, Subject to Service Easement.
Council rates / $2,220 pa (approx)
Water Rates / $300 pq (approx)
Emergency Services Levy / $150 pa (approx)
Approx rental range /
Want to find out where your property sits within the market? Have one of our multi-award winning agents come out and provide you with a market update on your home or investment! Call Matt Ashford now on 0487 888 178.
Number One Real Estate Agents, Sale Agents and Property Managers in South Australia.
Disclaimer: We have obtained all information in this document from sources we believe to be reliable; However we cannot guarantee its accuracy and no warranty or representative is given or made as to the correctness of information supplied and neither the owners nor their agent can accept responsibility for error or omissions. Prospective purchasers are advised to carry out their own investigations. All inclusions and exclusions must be confirmed in the Contract of Sale.

Air Conditioning

Toilets: 4
Built-In Wardrobes, Close to Schools, Close to Shops, Close to Transport, Garden
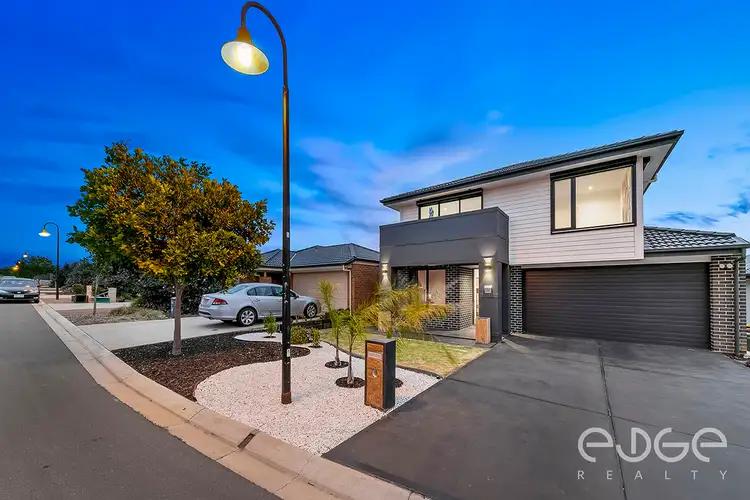
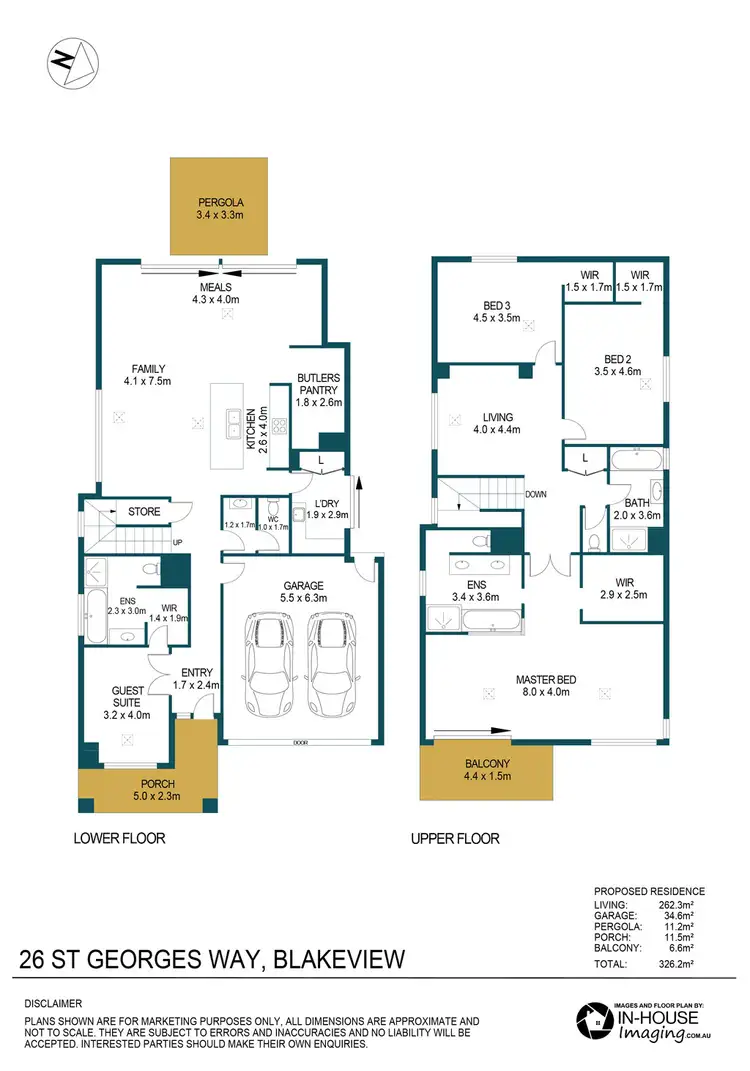
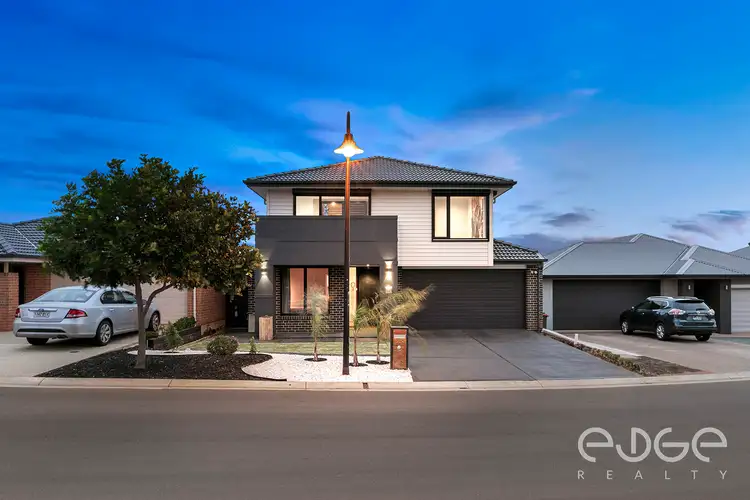
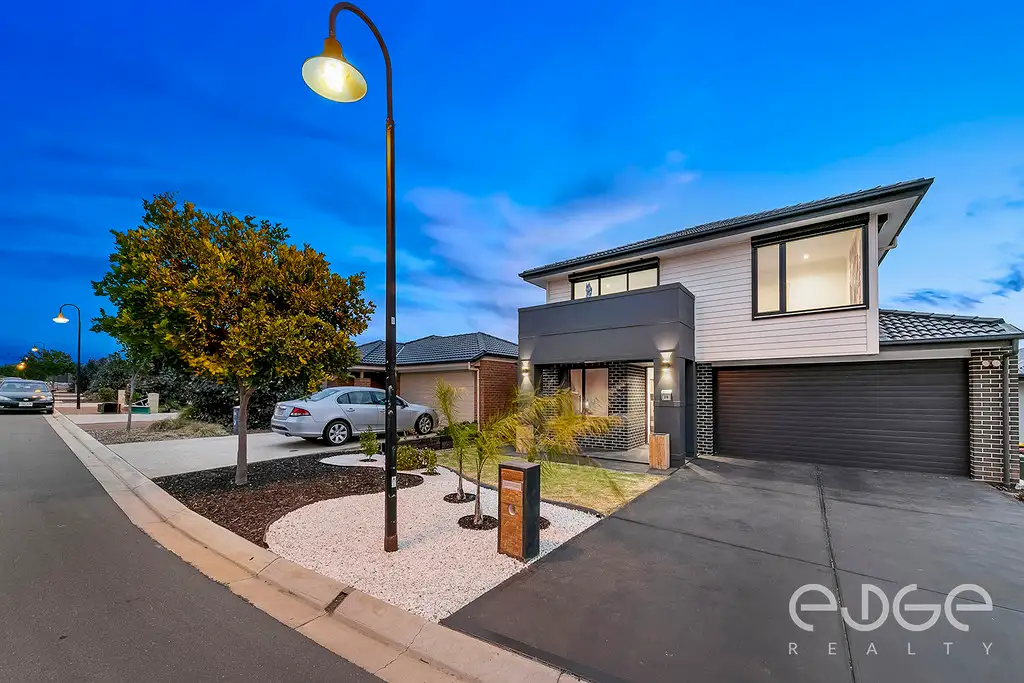


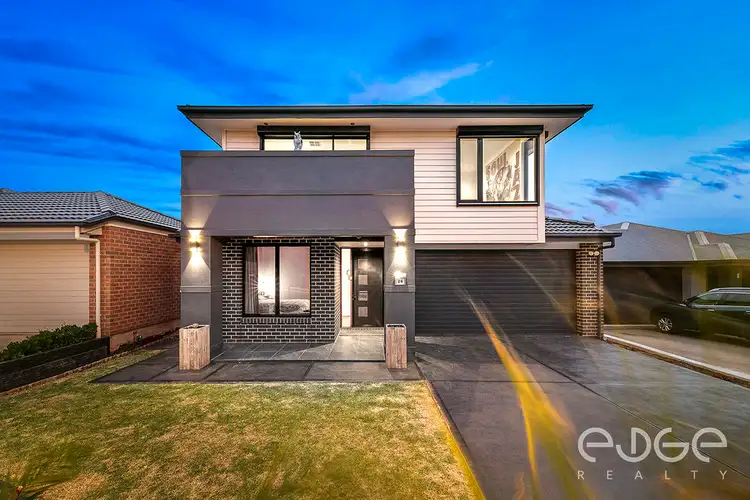
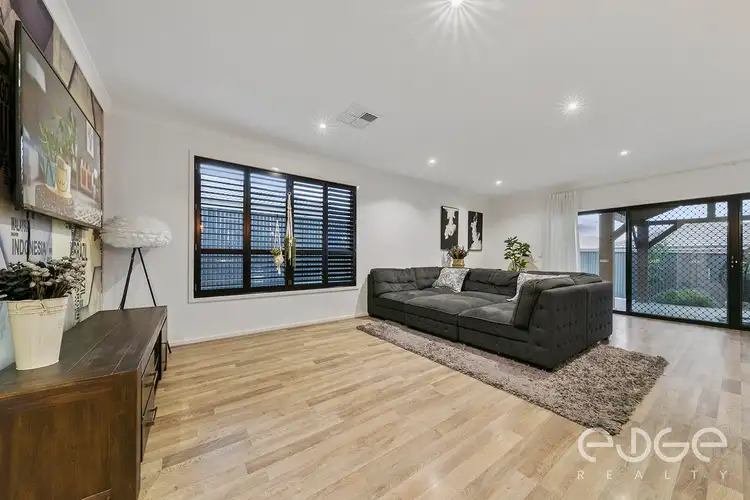
 View more
View more View more
View more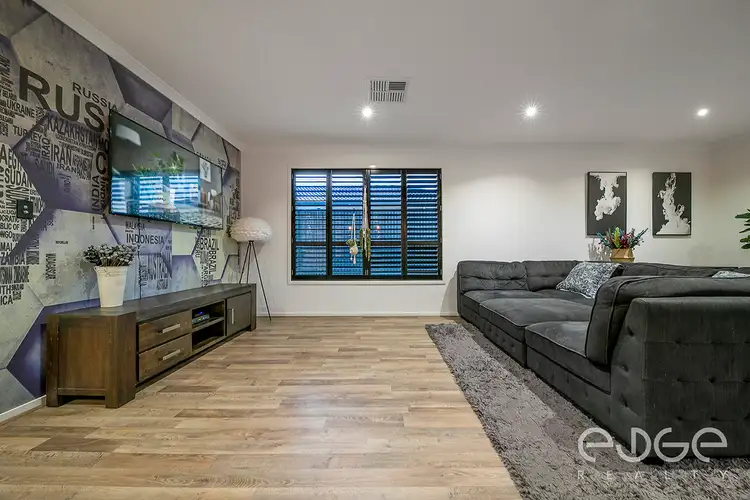 View more
View more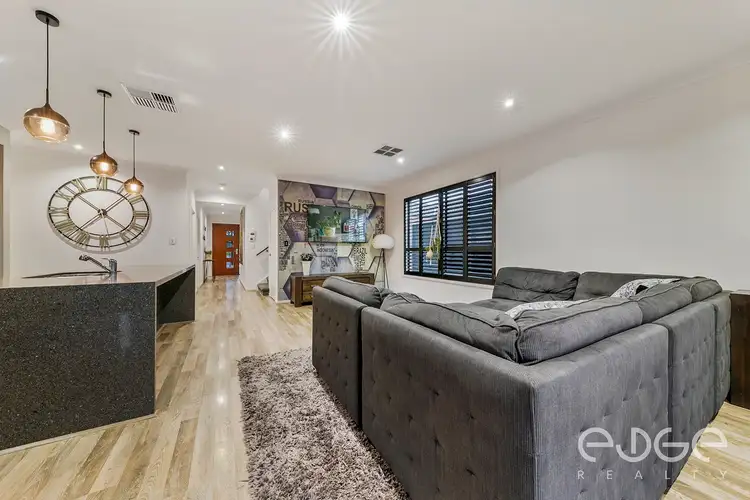 View more
View more
