$1,665,000
4 Bed • 4 Bath • 2 Car • 575m²
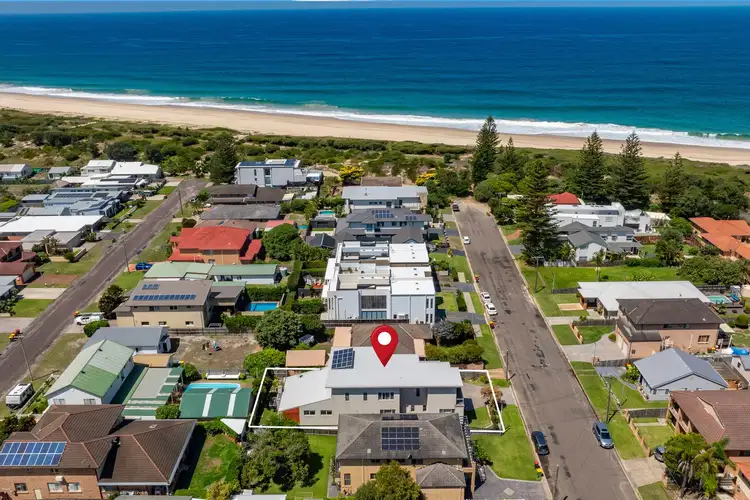


+15
Sold
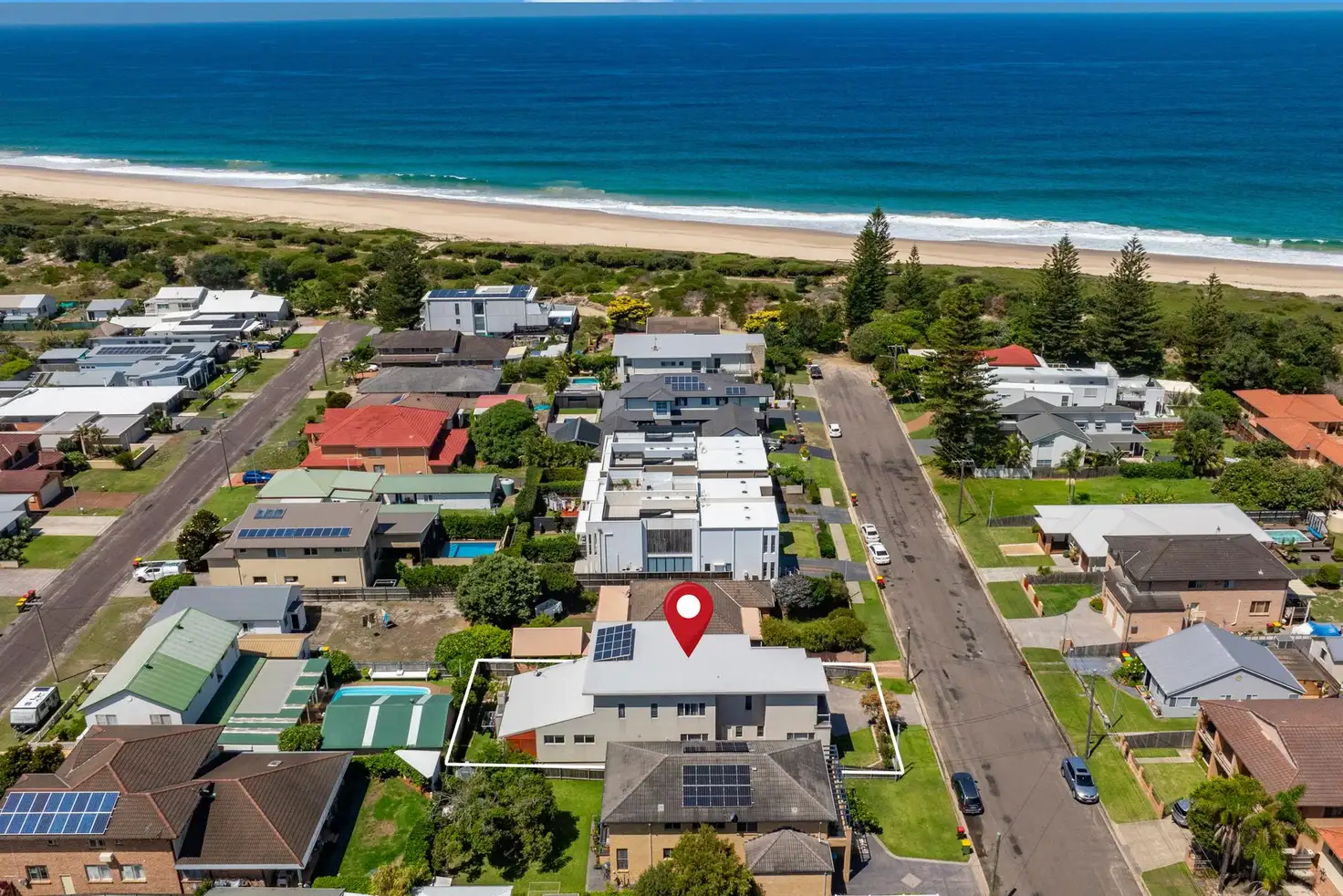


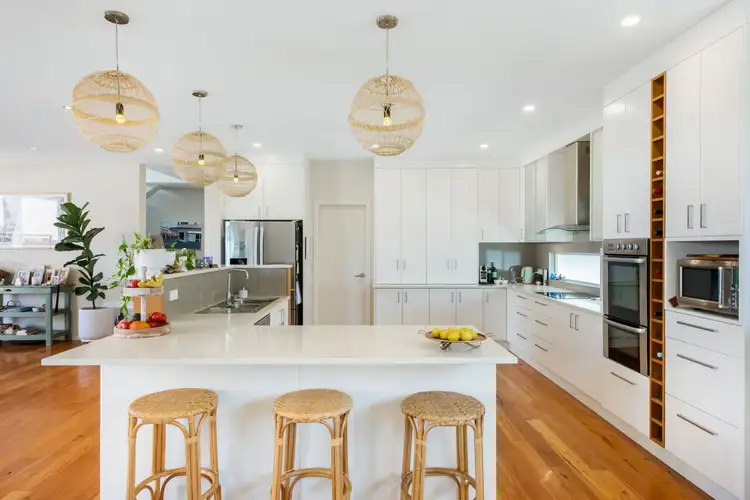
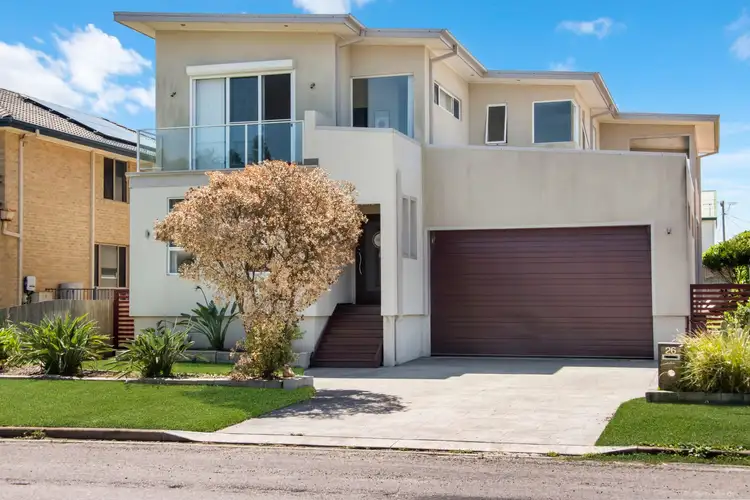
+13
Sold
26 Stewart Street, The Entrance North NSW 2261
Copy address
$1,665,000
- 4Bed
- 4Bath
- 2 Car
- 575m²
House Sold on Wed 26 Jun, 2024
What's around Stewart Street
House description
“Bring The Whole Family - Massive Home With Beach Village Lifestyle - Quality & Space Throughout”
Property features
Land details
Area: 575m²
Interactive media & resources
What's around Stewart Street
 View more
View more View more
View more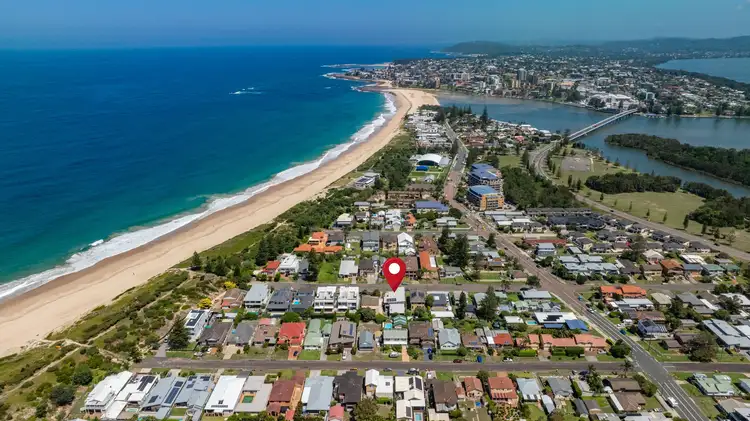 View more
View more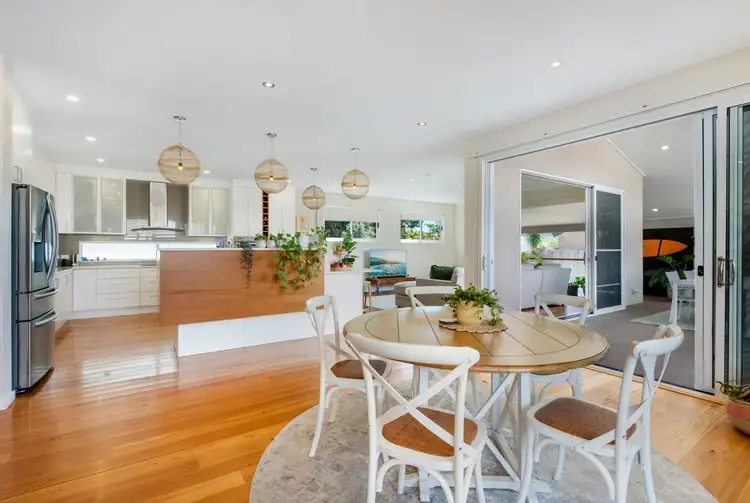 View more
View moreContact the real estate agent

Jayden Laugwitz
McLachlan Partners
0Not yet rated
Send an enquiry
This property has been sold
But you can still contact the agent26 Stewart Street, The Entrance North NSW 2261
Nearby schools in and around The Entrance North, NSW
Top reviews by locals of The Entrance North, NSW 2261
Discover what it's like to live in The Entrance North before you inspect or move.
Discussions in The Entrance North, NSW
Wondering what the latest hot topics are in The Entrance North, New South Wales?
Similar Houses for sale in The Entrance North, NSW 2261
Properties for sale in nearby suburbs
Report Listing
