Price Undisclosed
4 Bed • 2 Bath • 5 Car • 2001m²
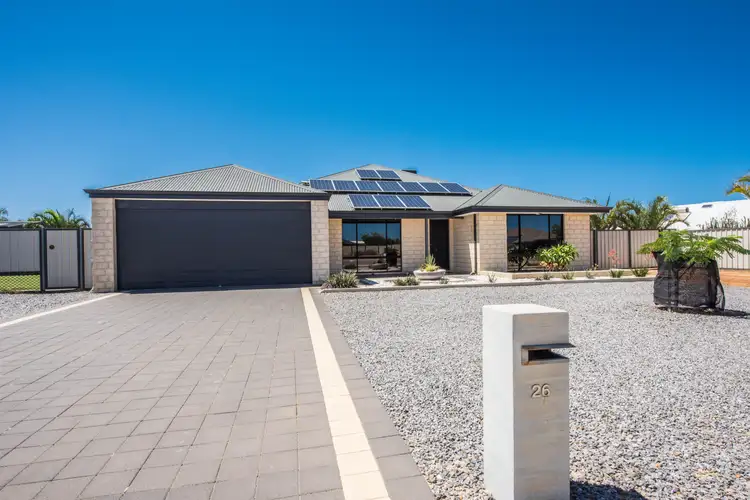
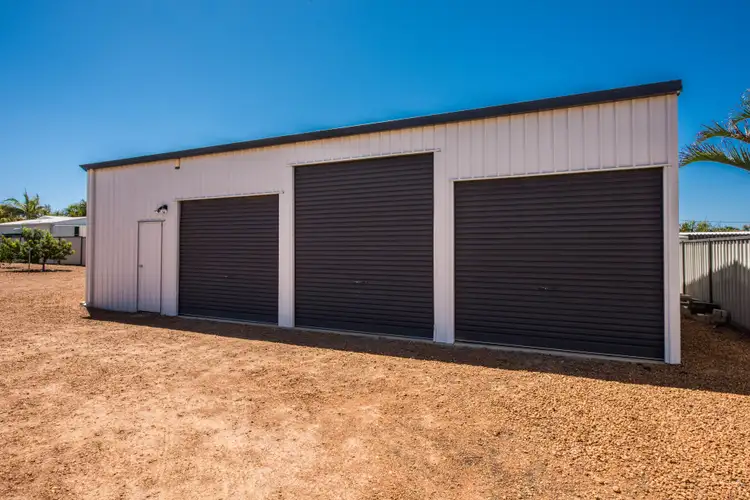
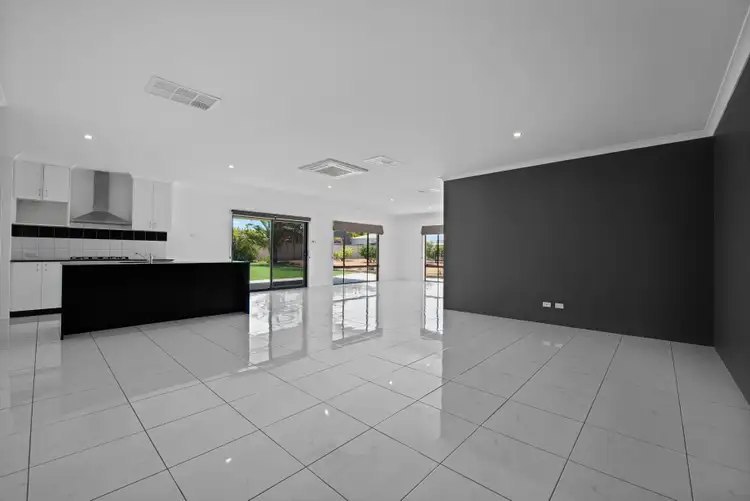
+22
Sold
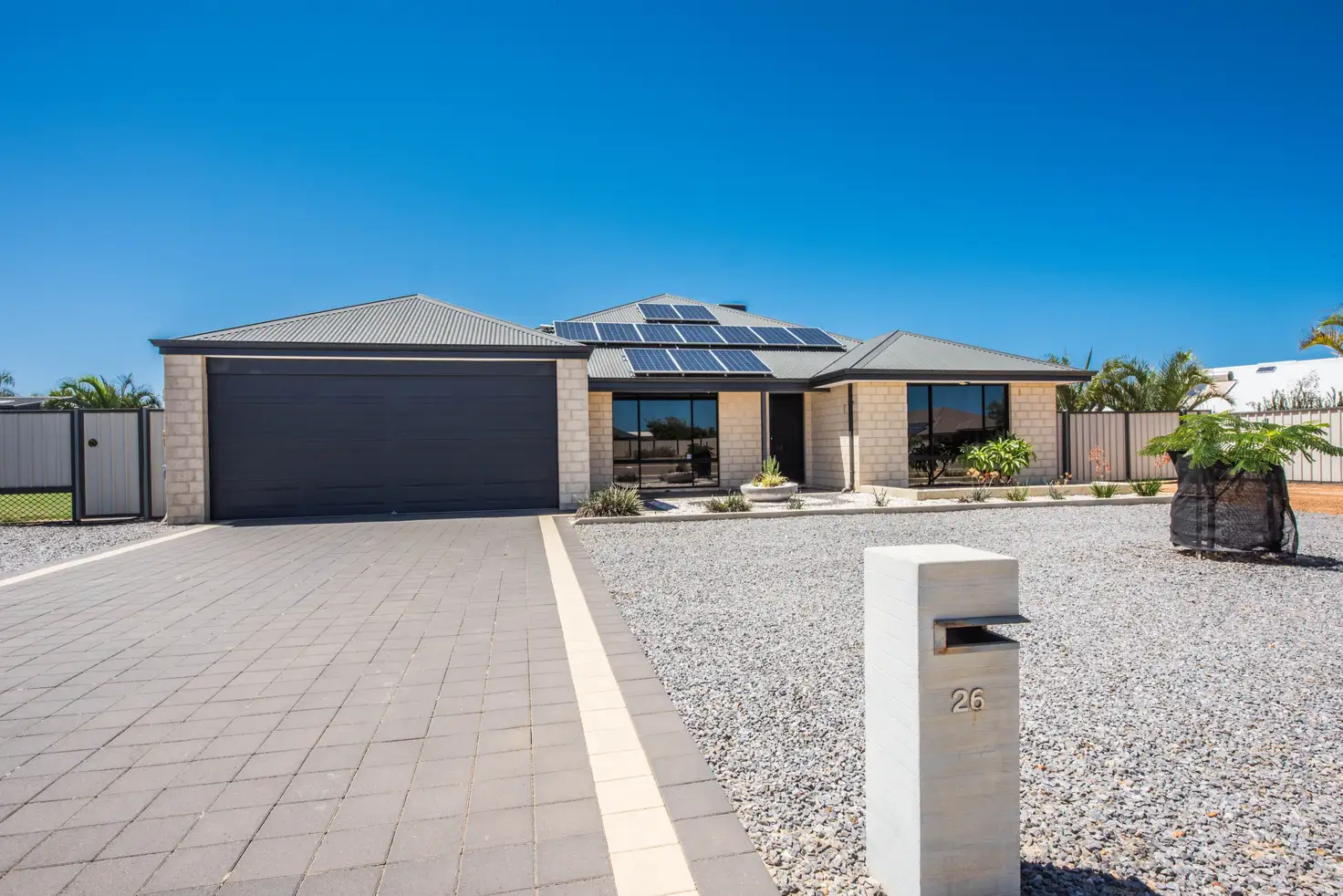


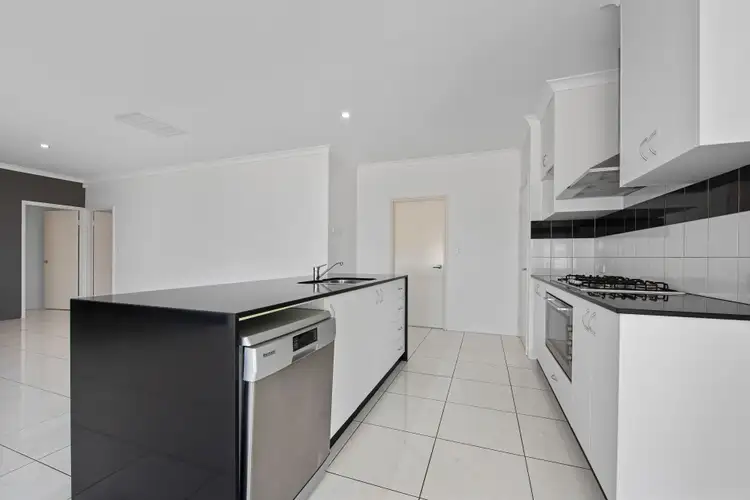
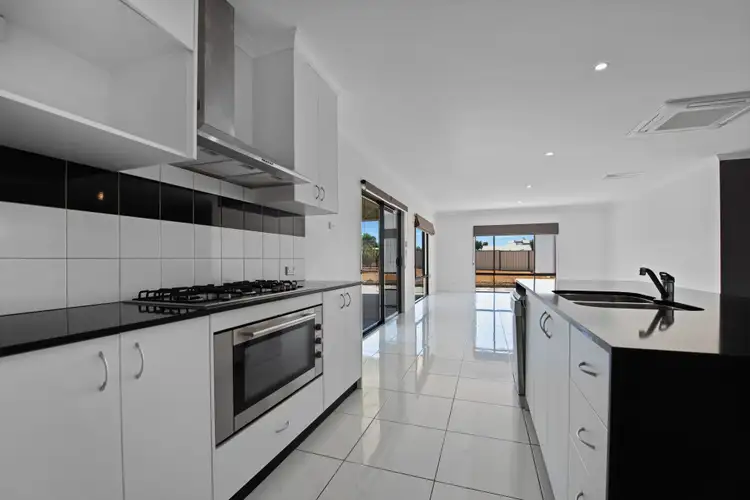
+20
Sold
26 Strathalbyn Road, Strathalbyn WA 6530
Copy address
Price Undisclosed
- 4Bed
- 2Bath
- 5 Car
- 2001m²
House Sold on Thu 6 Feb, 2025
What's around Strathalbyn Road
House description
“Pin Neat Large Family Home with Shed to Match”
Land details
Area: 2001m²
Property video
Can't inspect the property in person? See what's inside in the video tour.
Interactive media & resources
What's around Strathalbyn Road
 View more
View more View more
View more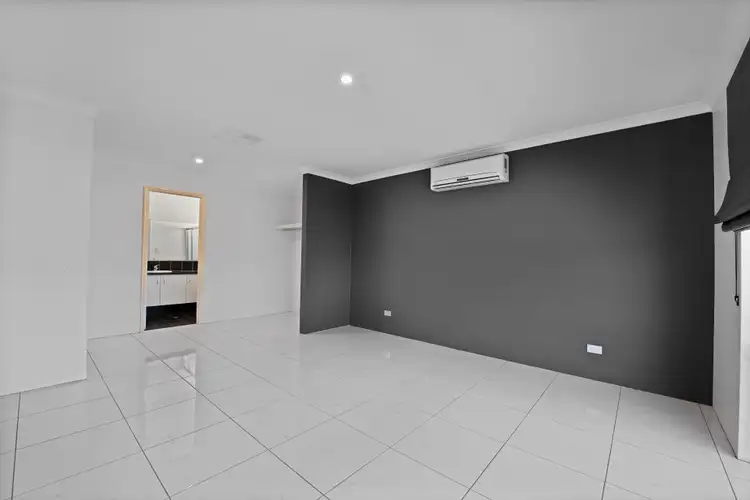 View more
View more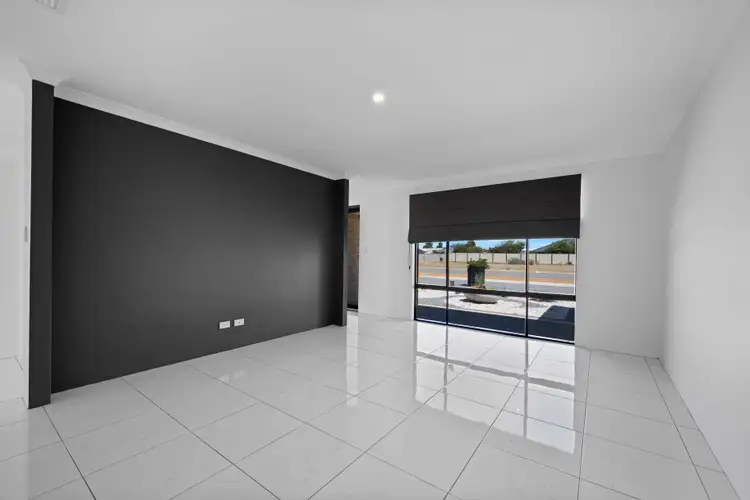 View more
View moreContact the real estate agent

Adele Surtees
Ray White Geraldton
0Not yet rated
Send an enquiry
This property has been sold
But you can still contact the agent26 Strathalbyn Road, Strathalbyn WA 6530
Nearby schools in and around Strathalbyn, WA
Top reviews by locals of Strathalbyn, WA 6530
Discover what it's like to live in Strathalbyn before you inspect or move.
Discussions in Strathalbyn, WA
Wondering what the latest hot topics are in Strathalbyn, Western Australia?
Similar Houses for sale in Strathalbyn, WA 6530
Properties for sale in nearby suburbs
Report Listing
