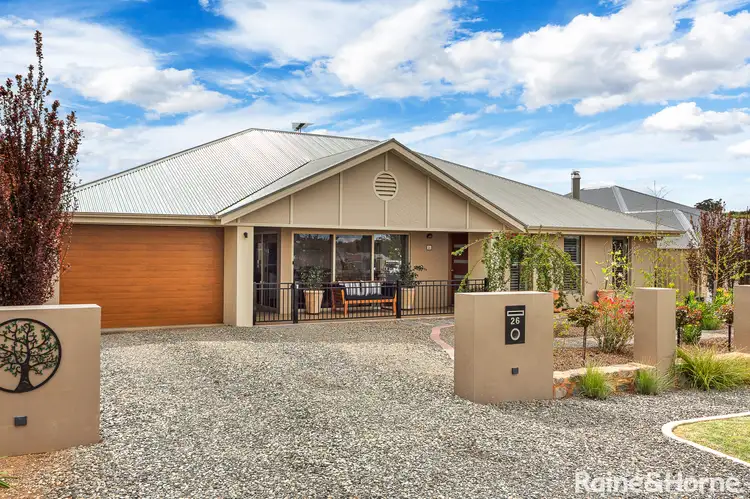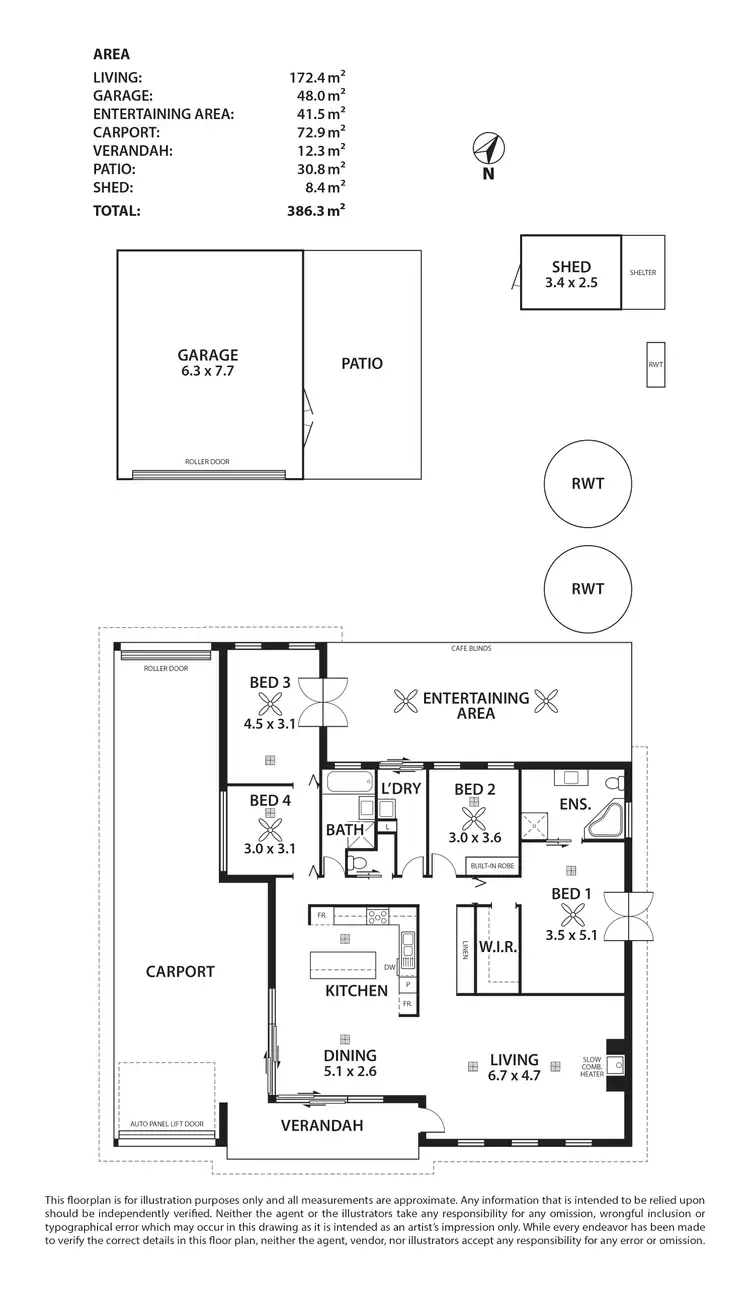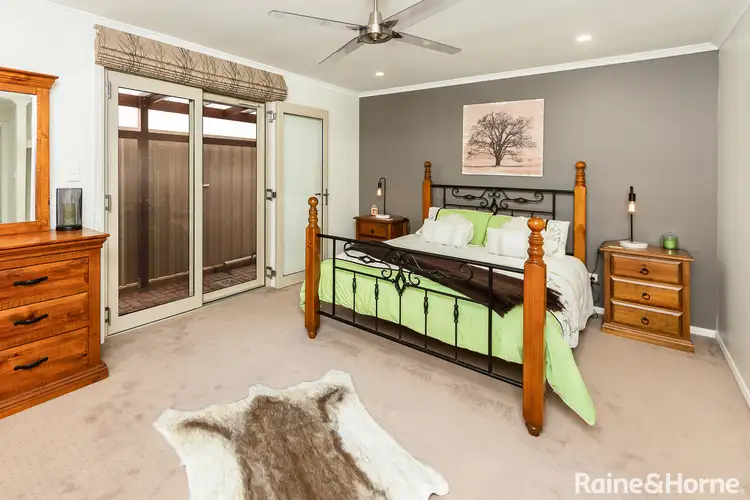Price Undisclosed
4 Bed • 2 Bath • 5 Car



+12
Sold





+10
Sold
26 Sullivan Road, Strathalbyn SA 5255
Copy address
Price Undisclosed
- 4Bed
- 2Bath
- 5 Car
House Sold on Fri 21 Aug, 2020
What's around Sullivan Road
House description
“"A Cut Above the Rest"”
Property features
Interactive media & resources
What's around Sullivan Road
 View more
View more View more
View more View more
View more View more
View moreContact the real estate agent

Nick Grosvenor
Raine & Horne Strathalbyn
0Not yet rated
Send an enquiry
This property has been sold
But you can still contact the agent26 Sullivan Road, Strathalbyn SA 5255
Nearby schools in and around Strathalbyn, SA
Top reviews by locals of Strathalbyn, SA 5255
Discover what it's like to live in Strathalbyn before you inspect or move.
Discussions in Strathalbyn, SA
Wondering what the latest hot topics are in Strathalbyn, South Australia?
Similar Houses for sale in Strathalbyn, SA 5255
Properties for sale in nearby suburbs
Report Listing
