Price Undisclosed
4 Bed • 3 Bath • 7 Car • 17900m²
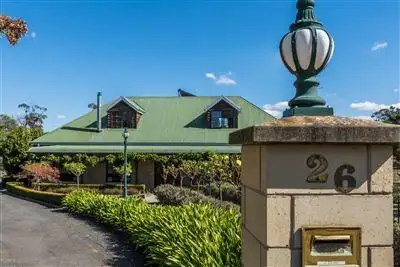
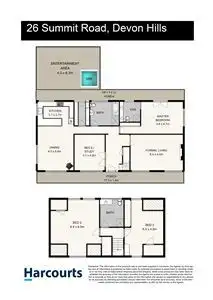
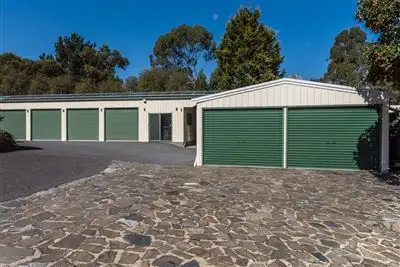
+17
Sold
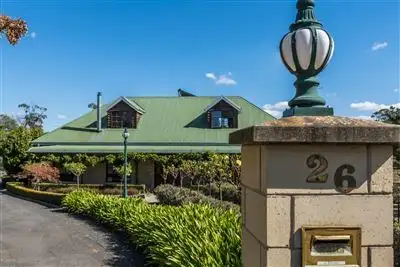


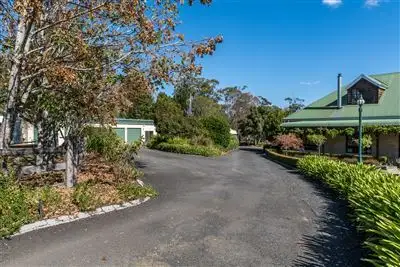
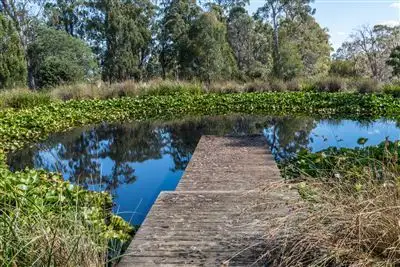
+15
Sold
26 Summit Drive, Devon Hills TAS 7300
Copy address
Price Undisclosed
- 4Bed
- 3Bath
- 7 Car
- 17900m²
House Sold on Tue 18 Apr, 2017
What's around Summit Drive
House description
“City Fringe Acerage”
Property features
Other features
Land area: Land Area Ha: 1.79 Property condition: Renovated Property Type: House House style: Colonial Garaging / carparking: Double lock-up Construction: Brick and (Sandstone Block) Joinery: Timber, Aluminium Roof: Colour bond Insulation: Walls, Floor, Ceiling Walls / Interior: Gyprock Flooring: Carpet, Floating and Tiles Window coverings: Drapes Property Features: Smoke alarms Chattels remaining: One (1) Five Bay Garage, One (1) High Access Carport, One (1) 2 Bay Feed Sheds, One (1) Electric Fence Unit, Two (2) Garden Sheds, Solar Power, Solar Hot Water, One (1) Double Garage, One (1) Large Barn with Power / Water / WH, One (1) Water Tank, One (1) Septic Tank, Two (2) HP, Two (2) WH, New Kitchen, New Laundry, Two (2) Living Rooms, 5 Acres.: Blinds, Drapes, Fixed floor coverings, Light fittings, Stove, TV aerial Kitchen: Designer, Open plan, Rangehood, Double sink, Breakfast bar, Gas bottled and Finished in (Granite) Living area: Separate living, Formal dining Main bedroom: Double and Built-in-robe Bedroom 2: Double and Built-in / wardrobe Bedroom 3: Double and Built-in / wardrobe Bedroom 4: Double and Built-in / wardrobe Additional rooms: Attic, Family Main bathroom: Bath, Separate shower, Heater Family Room: Balcony / deck Laundry: Separate Workshop: Combined Views: Rural Outdoor living: Entertainment area (Covered, Paved), Spa, Garden, BBQ area, Deck / patio, Verandah Fencing: Fully fenced Land contour: Flat Grounds: Manicured, Backyard access, Landscaped / designer Garden: Garden shed (Number of sheds: 2) Sewerage: SepticLand details
Area: 17900m²
Property video
Can't inspect the property in person? See what's inside in the video tour.
Interactive media & resources
What's around Summit Drive
 View more
View more View more
View more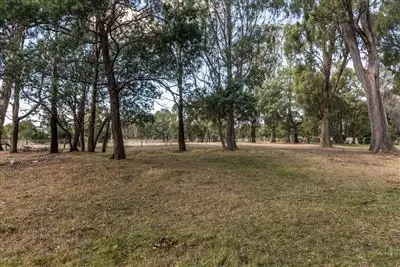 View more
View more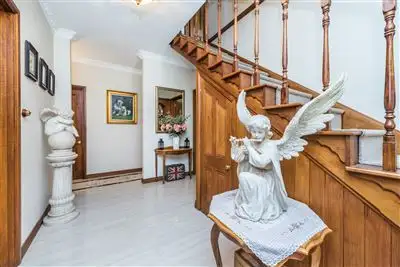 View more
View moreContact the real estate agent
Nearby schools in and around Devon Hills, TAS
Top reviews by locals of Devon Hills, TAS 7300
Discover what it's like to live in Devon Hills before you inspect or move.
Discussions in Devon Hills, TAS
Wondering what the latest hot topics are in Devon Hills, Tasmania?
Similar Houses for sale in Devon Hills, TAS 7300
Properties for sale in nearby suburbs
Report Listing

