“Sold by Julie Isherwood & Vanessa Bekins”
Incredible Canal Living
Team Isherwood Bekins proudly present 26 Sun Land Avenue.
With unrestricted views straight up the canal, your new home will be the envy of all your family and friends. Architecturally designed, this brick and colorbond home has been carefully built to take advantage of the incredible views.
Conveniences include a 3.75kw Solar system, Solar HW, ducted reverse cycle air conditioning, security doors, roller shutters and auto reticulation. A triple garage features electric doors, powered workshop & loft storage and with a separate double, extra height hardstand for caravan/motorhome/boat parking and loads of driveway parking space this property is perfect for those with all the toys or the Entertainer's dream!
The huge tiled open plan living area lavishes the views with large windows and sliding doors featuring sheer curtains and high cathedral ceilings with exposed beams further enhancing the feeling of space throughout. The large separate study with separate split system is set off the family area and is a quiet space for homework or your home office while taking in the incredible view. The hub of the home features stone benchtops with breakfast bar, 900mm wall mount oven, gas cooktop and black range-hood, a large walk-in pantry, double sink, dishwasher, subway tiled splash-back and loads of storage and bench space.
Stepping out to the incredible tiled alfresco area through large sliding doors, the stained pine-lined cathedral ceiling allows the home to take full advantage of the view and is the perfect zone for all year-round outdoor living featuring quality alfresco blinds and stairs that lead you down to the fully fenced area on the bottom level directly to your slipway and private floating jetty.
Featuring high ceilings from the large entrance hallway and throughout, this property oozes space filled with natural light. The large King master bedroom is set at the front of the property and well away from the minor bedrooms. Boasting a huge walk-in robe and modern ensuite with large tiled bench seat, separate toilet and a spacious walk-in shower suitable for wheelchair access. The two minor bedrooms are large Queen in size and feature built in robes and gorgeous bay windows. Situated in their own wing featuring a large central powder room, large storage cupboard, smaller linen cupboard and the family bathroom. The laundry is also large in size featuring loads of cupboard storage space including linen press. Large glass French doors separate the bedroom wings from the large open plan living zone.
Conveniently located a short walk away from the Sandy Cove Tavern, Wildsqueeze Café, pharmacy & hair salon as well as public transport and the Kwinana Freeway this incredible property ticks all the boxes either as permanent living or holiday home. Estimated rental return for this property is $600-$630 per week.

Air Conditioning

Broadband

Built-in Robes

Dishwasher

Ducted Cooling

Ducted Heating

Outdoor Entertaining

Remote Garage

Secure Parking

Solar Hot Water

Solar Panels

Study

Toilets: 2

Workshop
Extra parking off road, Pine lined alfresco, Bottled gas, Floating jetty
Area: 836m²
Frontage: 26.2m²
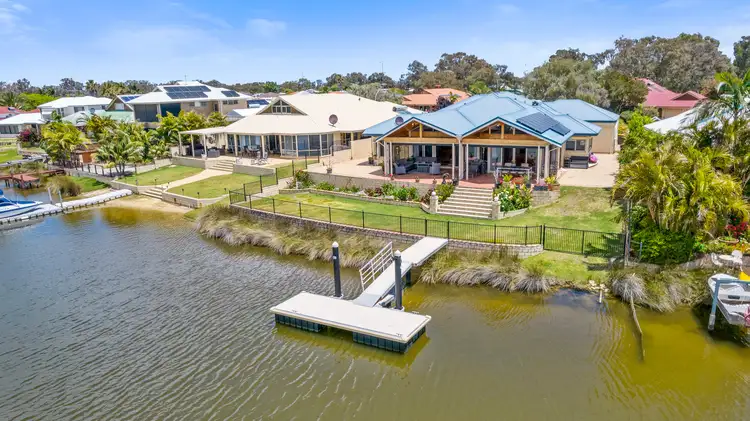

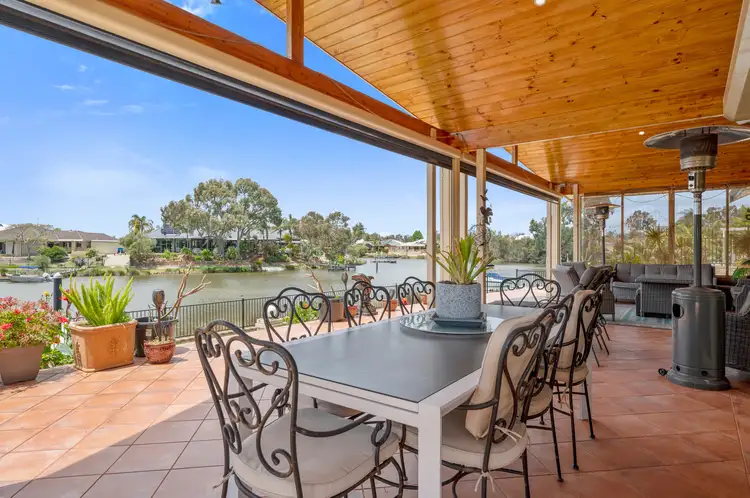
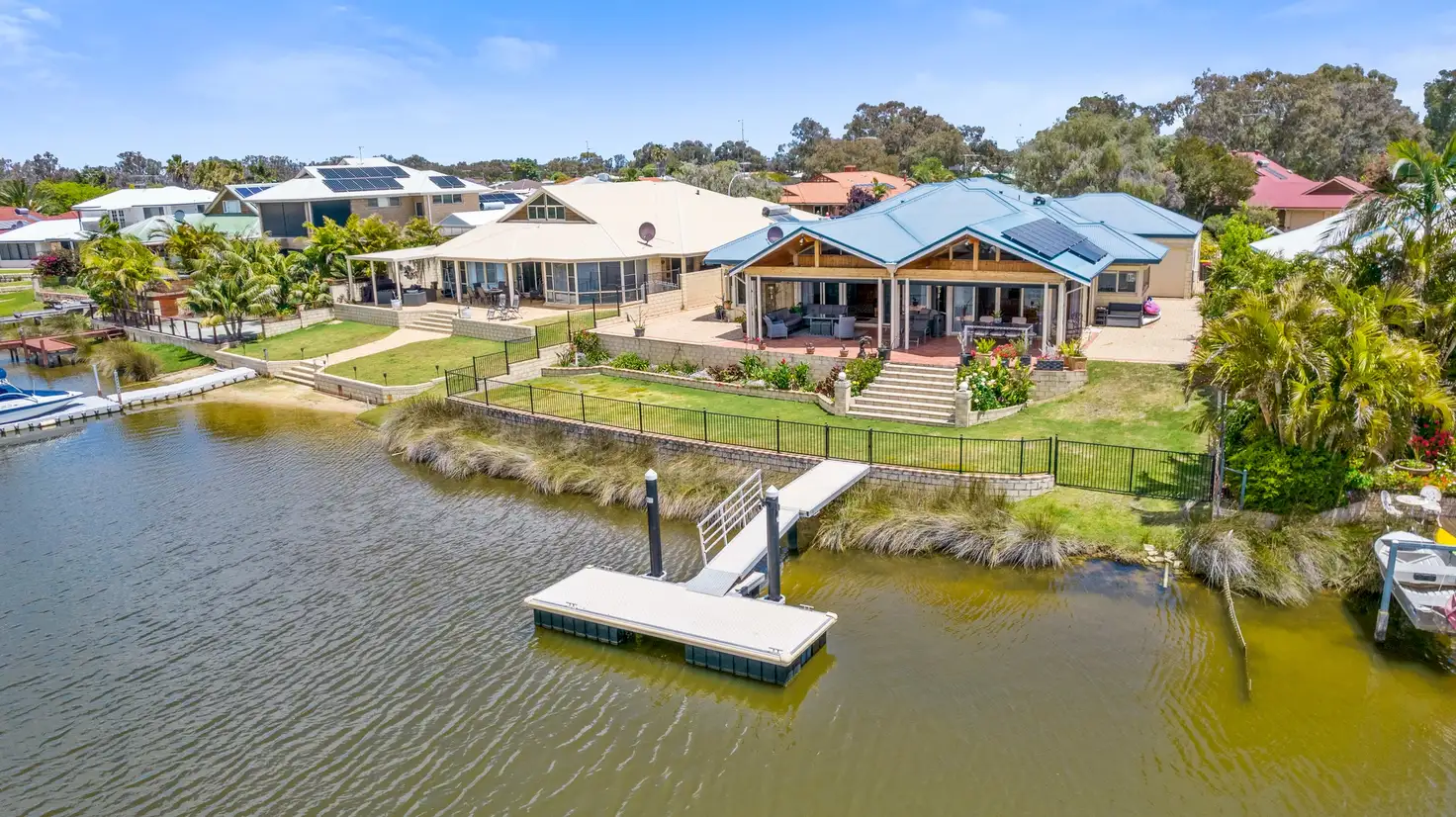


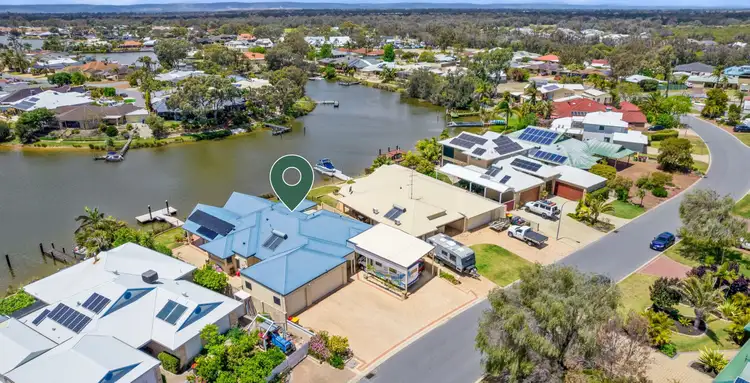
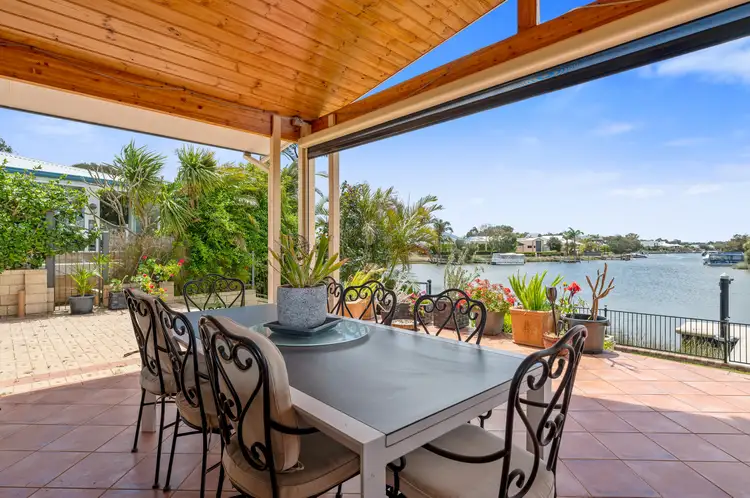
 View more
View more View more
View more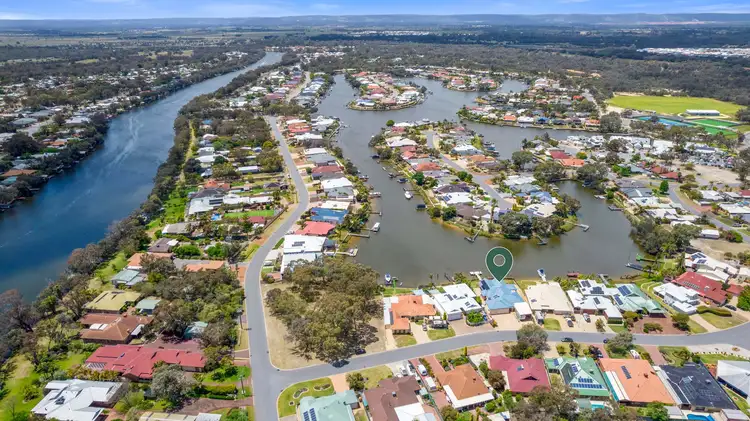 View more
View more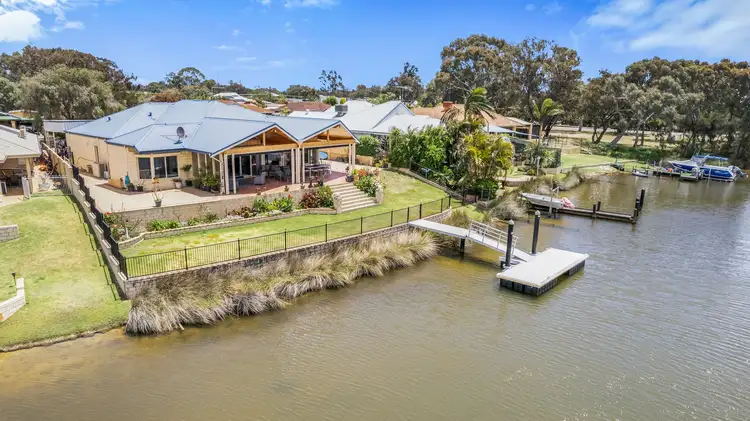 View more
View more
