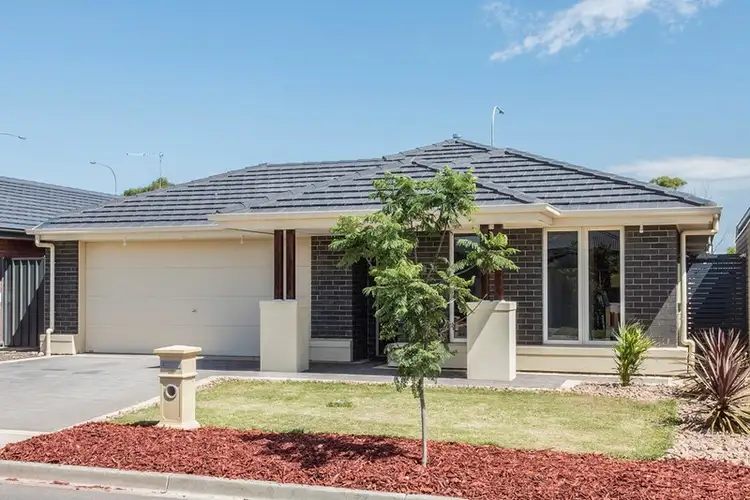Just a year old and this fabulous, 2015 built, 4 bedroom, or 3 bedroom plus study, 2 bathroom, young family home is finished to perfection!
Immaculate in style and impeccably presented, the residence offers all the modern extras.....and then some!!
The local resident only, crescent, ensures safety on the street and the flat, easy care, low maintenance allotment of some 391sqm ensures your weekends are yours to enjoy.
The paved double driveway delivers plenty of off street parking and leads to the under the main roof secure garage parking for two with plenty of extra storage space, along with easy, internal access to the home.
Entering the home and the wide front foyer and ensuing passage, all the way back to the rear of the residence, immediately takes your breath away, as you ponder, just how well, the front facade of the home has disguised the magnificent 200 odd square metres of quality living space on show.
Gorgeous timber laminated flooring sets an opulent tone whilst coffered ceilings and an up to the minute decor announces the sheer class and young age of the abode.
To the right of entry is the fourth bedroom or potentially, the perfect study.
A little further down the passage, past the internal garage access, and the master bedroom features an enormous, walk in robe and a very stylish master bedroom ensuite with quality, character tiling and a sensational feature wash basin playing the centrepiece to the vanity.
Opposite the master bedroom and the home cinema room is spacious indeed accentuated by the class of the coffered ceiling.
Continuing on and the home bursts out in open plan splendour with the impressive feature kitchen overlooking the expansive family living room and the informal dining area.
The well appointed, open plan feature kitchen boasts stainless steel appliances such as the stainless steel gas cook top and electric oven and griller along with a matching stainless steel Bosch dishwasher. Plenty of workable bench and cupboard space is backed up with a very functional island breakfast bench whilst an eye catching splashback threatens to be the star of the show.
However, you soon realise, that the headline act to this episode of My Kitchen Rules,' lies behind the walk in pantry door!
Mega.... Epic.....Monumental......Humongous.......just a few definitions that spring to mind as you discover the enormous, hidden secret, that is,....... the walk in pantry!
A separate passage leads to the remaining two bedrooms, both large in stature and both are serviced by the homes main bathroom which features both a shower and a family sized bath and again, featuring that beautiful character tiling along with that stunning, contemporary, feature wash basin. The decent sized laundry has independent rear access to the clothes line along with loads of cupboard space.
Back to the expanses of the family living room now and here there is all the family living space a family would demand of a central hub of a home whilst a door alongside the informal dining area leads to the outdoor courtyard with raised timber decking and feature gardens. Just the ideal spot for unconditional, private, leave me alone right now, My Time' basking in the morning sun, coffee and newspaper in hand.
Out to the rear exterior and the large rear yard is dressed in lush, green lawn, just perfect for the kids and pets alike whilst high, impenetrable, quality fencing, ensures both privacy and safety.
With far too many features to list here, such as the ducted and zoned, reverse cycle heating and cooling throughout, the NBN connected and the brand new garden shed ....................26 Sunderland Crescent Seaford....'Faultless, Flawless, Fabulous!.........A 2015 Built Gem!!'
Adrian Campbell 0405 817 769
RLA 278728








 View more
View more View more
View more View more
View more View more
View more
