$782,500
4 Bed • 2 Bath • 2 Car • 500m²

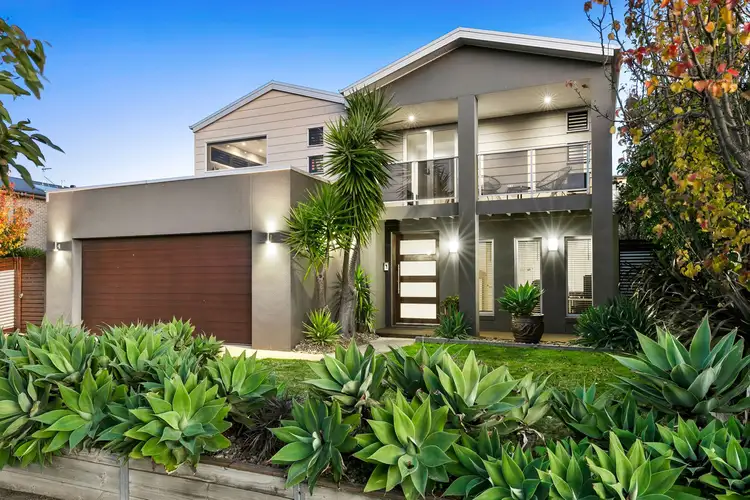
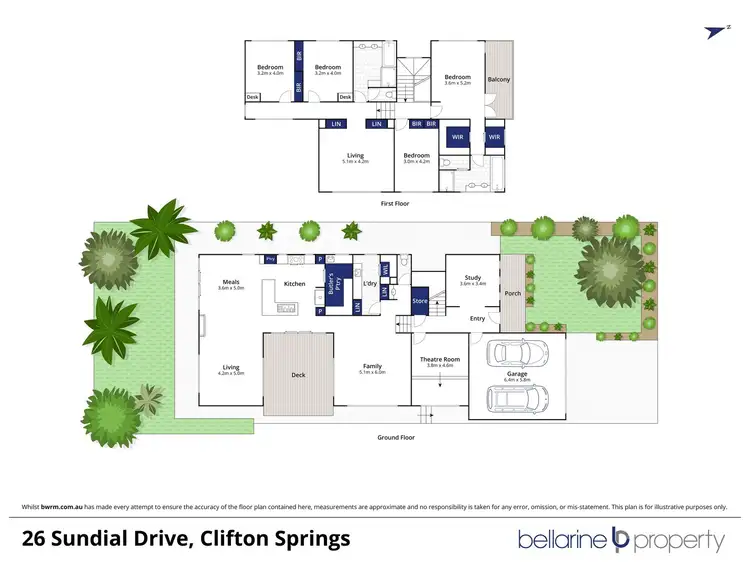
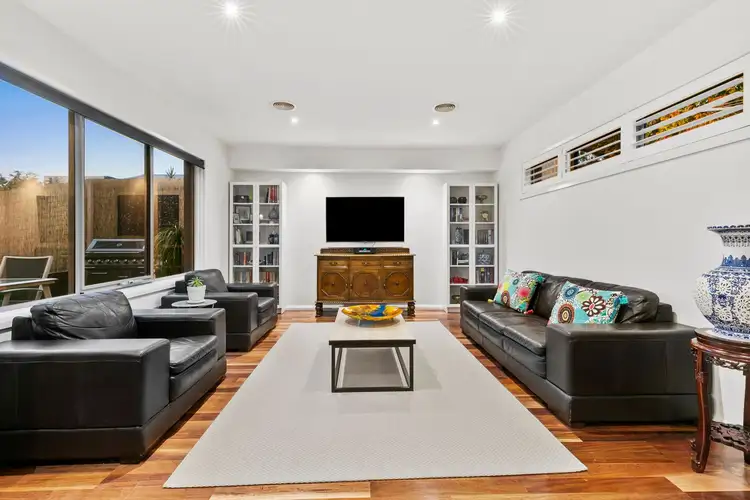
+15
Sold



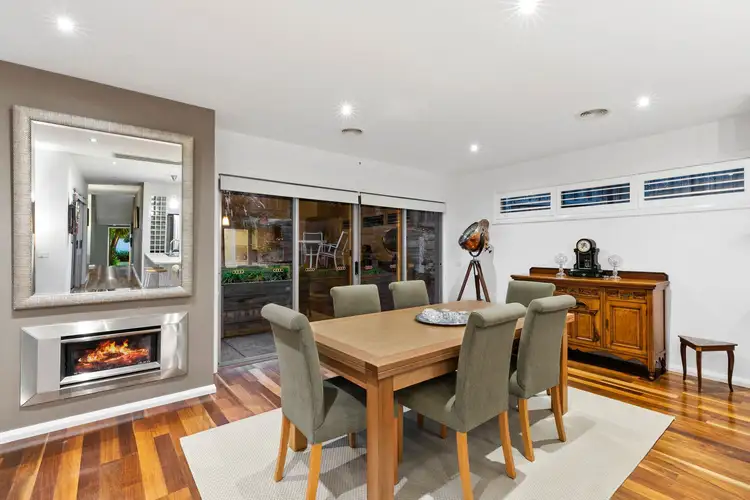
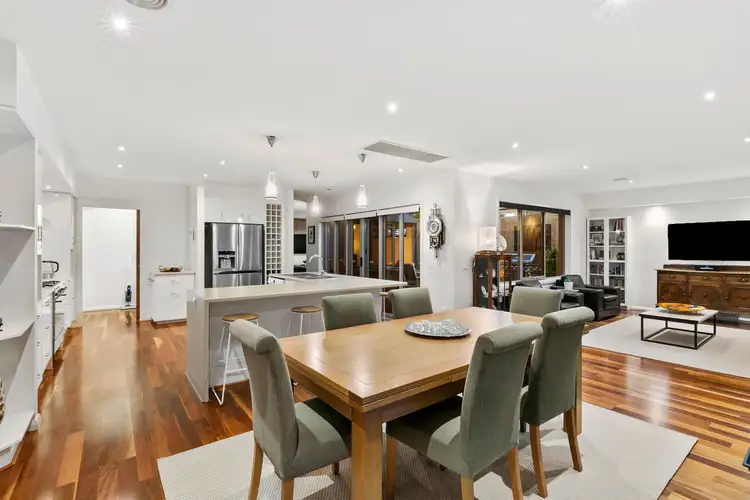
+13
Sold
26 Sundial Drive, Clifton Springs VIC 3222
Copy address
$782,500
What's around Sundial Drive
House description
“Family Living At Its Finest”
Property features
Land details
Area: 500m²
Documents
Statement of Information: View
Property video
Can't inspect the property in person? See what's inside in the video tour.
Interactive media & resources
What's around Sundial Drive
 View more
View more View more
View more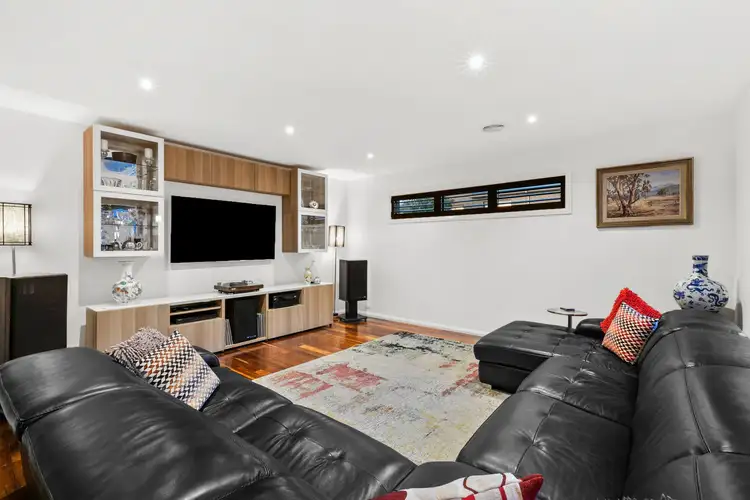 View more
View more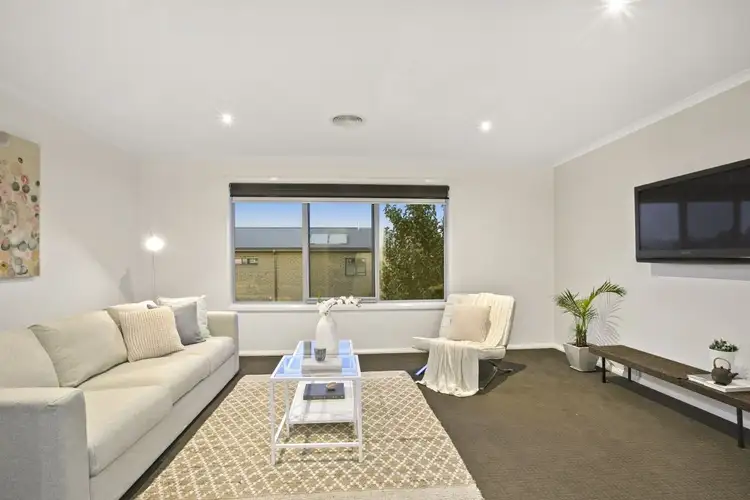 View more
View moreContact the real estate agent


Lee Martin
Bellarine Property
5(1 Reviews)
Send an enquiry
This property has been sold
But you can still contact the agent26 Sundial Drive, Clifton Springs VIC 3222
Nearby schools in and around Clifton Springs, VIC
Top reviews by locals of Clifton Springs, VIC 3222
Discover what it's like to live in Clifton Springs before you inspect or move.
Discussions in Clifton Springs, VIC
Wondering what the latest hot topics are in Clifton Springs, Victoria?
Similar Houses for sale in Clifton Springs, VIC 3222
Properties for sale in nearby suburbs
Report Listing
