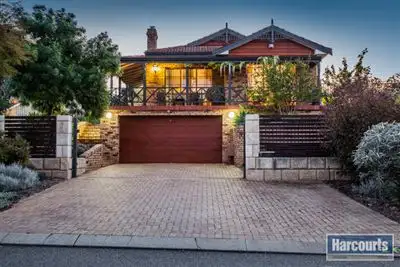Price Undisclosed
4 Bed • 2 Bath • 2 Car • 733m²



+23
Sold





+21
Sold
26 Sutherland Crescent, Winthrop WA 6150
Copy address
Price Undisclosed
- 4Bed
- 2Bath
- 2 Car
- 733m²
House Sold on Mon 15 Dec, 2014
What's around Sutherland Crescent
House description
“UNDER OFFER!”
Other features
Property Type: HouseLand details
Area: 733m²
What's around Sutherland Crescent
 View more
View more View more
View more View more
View more View more
View moreContact the real estate agent

Eric Hartanto
Hartanto Properties
0Not yet rated
Send an enquiry
This property has been sold
But you can still contact the agent26 Sutherland Crescent, Winthrop WA 6150
Nearby schools in and around Winthrop, WA
Top reviews by locals of Winthrop, WA 6150
Discover what it's like to live in Winthrop before you inspect or move.
Discussions in Winthrop, WA
Wondering what the latest hot topics are in Winthrop, Western Australia?
Similar Houses for sale in Winthrop, WA 6150
Properties for sale in nearby suburbs
Report Listing
