Step into a residence that exudes refined elegance and modern sophistication, where every detail has been curated to elevate your lifestyle. Behind its bold architectural façade and striking timber accents, this brand new Torrens Titled home is ready for you to move in. It offers a perfect blend of modern design and comfort, making it ideal for first-time buyers. Completed in 2025, eligible purchasers can also take advantage of the First Home Owners Grant and Stamp Duty Concession - a rare opportunity to secure a premium home with added financial benefits.
From the moment you arrive, you'll be captivated by the seamless blend of sleek finishes, warm tones, and an intelligently designed layout that caters to both relaxation and grand entertaining. The entry sets the tone with wide timber floors and a designer sitting area bathed in natural light-an ideal space to greet guests or enjoy a quiet moment. At the front of the home, a versatile second living room or study offers flexibility for professionals or growing families, with its full-height windows capturing views over the landscaped frontage.
At the heart of the home lies an open-plan kitchen, dining, and living zone that impresses with its seamless blend of style and functionality. The gourmet kitchen features sleek stone benchtops, on-trend matte black fixtures, and premium appliances including a dishwasher. Sophisticated cabinetry in contrasting tones anchors the space with a bold, designer edge. The living and dining area flows effortlessly outdoors through glass sliding doors, opening to a private courtyard framed by manicured garden beds and lush artificial lawn-perfect for alfresco dining or an evening cocktail under the stars.
The luxurious master suite boasts a spacious layout, designer ensuite with floor-to-ceiling tiles, chic black hardware, and a walk-in shower-every inch crafted for indulgence. Two additional spacious bedrooms, each with built-in robes, are serviced by a stunning central bathroom with a freestanding bath, soft grey tiling, and premium fittings-providing a boutique experience within the comfort of your own home.
The secure garage provides internal access and houses a cleverly integrated European-style laundry with custom cabinetry and ample storage. Throughout the home, high ceilings, LED downlights, and ducted reverse cycle air conditioning ensure a calm, climate-controlled environment year-round.
Located in a tightly held pocket of Seacombe Gardens, this property places you at the centre of convenience and coastal leisure. Just minutes from Westfield Marion's vibrant retail and dining precinct, the SA Aquatic & Leisure Centre, and cultural destinations such as the Marion Library and Domain Theatre. Prestigious schooling options include Westminster School, Seaview High School, and Sunrise Christian School, while the stunning shores of Brighton and Seacliff beaches are only moments away. Commuting is a breeze with Oaklands Railway Station nearby and multiple bus routes providing swift access to the CBD and beyond.
What we love
• Torrens titled luxury home built in 2025
• Eligible buyers may qualify for the First Home Owners Grant and Stamp Duty Concession
• Designer kitchen with stone benchtops and matte black tapware
• High-end appliances including dishwasher and under-mount sink
• Spacious open-plan living and dining with seamless indoor-outdoor flow
• Lavish master suite with a built-in robe and elegant ensuite
• Two additional spacious bedrooms with BIRs
• Second living or home office with street outlook
• Central bathroom with freestanding bath and floor-to-ceiling tiles
• European-style laundry with custom cabinetry in garage
• Engineered timber-look flooring throughout
• Ducted reverse cycle air conditioning
• LED lighting and high ceilings throughout
• Private landscaped courtyard with artificial lawn and garden beds
• Secure garage with internal entry and automatic roller door
• Beautifully styled interiors with abundant natural light
• Minutes to Westfield Marion and SA Aquatic Centre
• Close to Brighton and Seacliff beaches
• Nearby schools including Westminster and Seaview High
• Easy access to Oaklands Railway Station and local bus routes
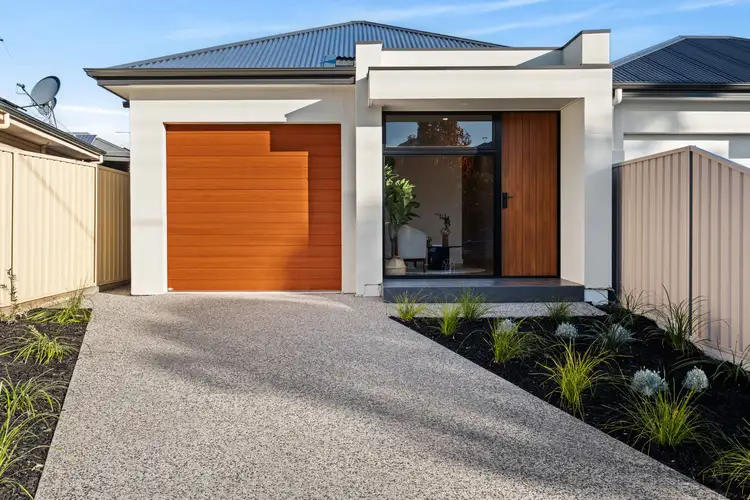
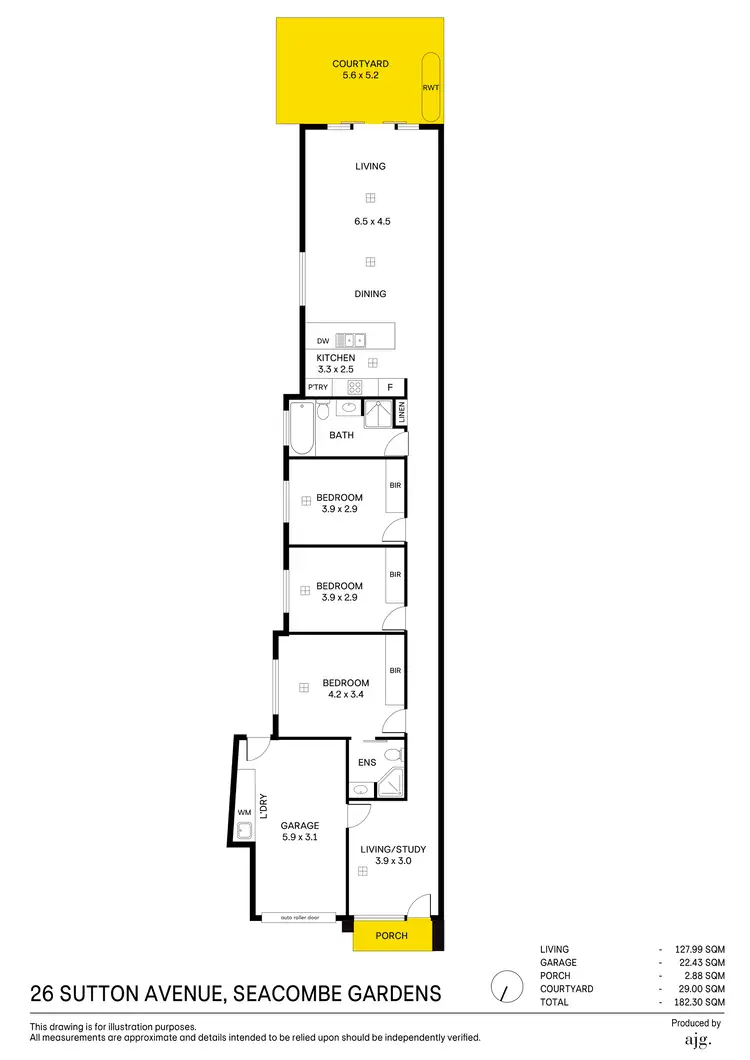
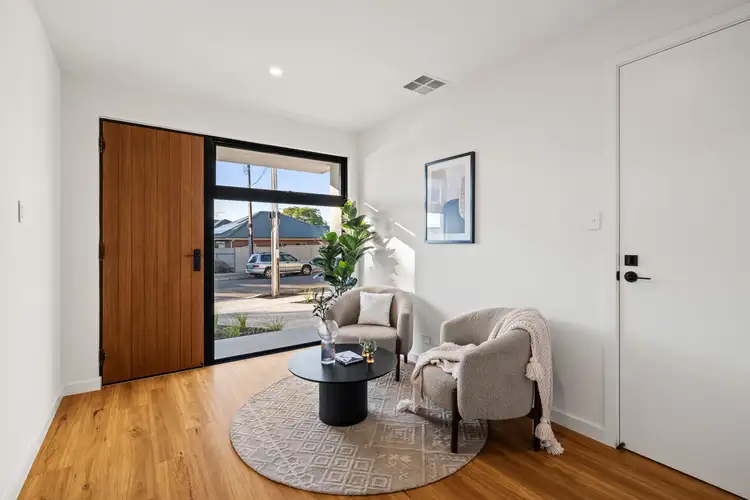
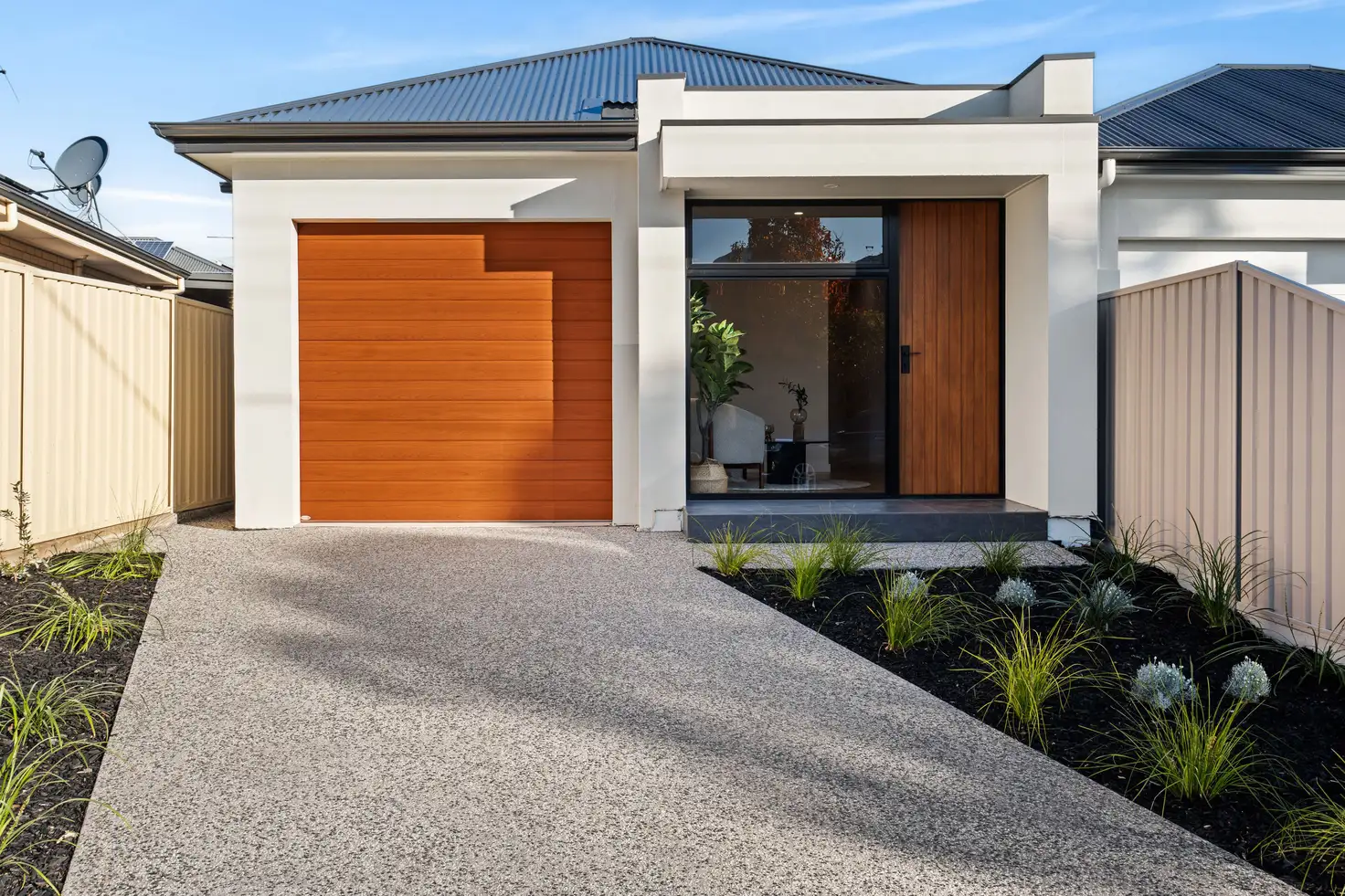


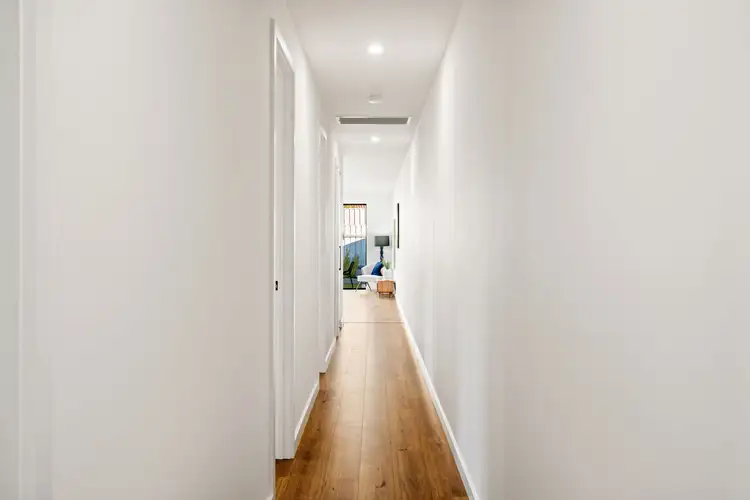
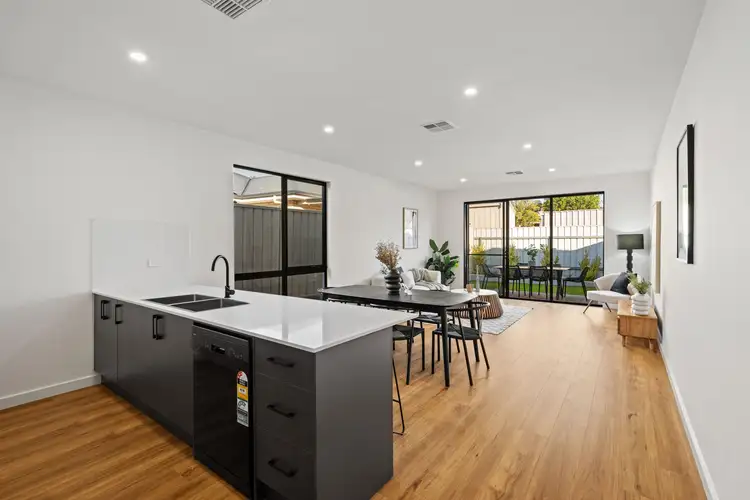
 View more
View more View more
View more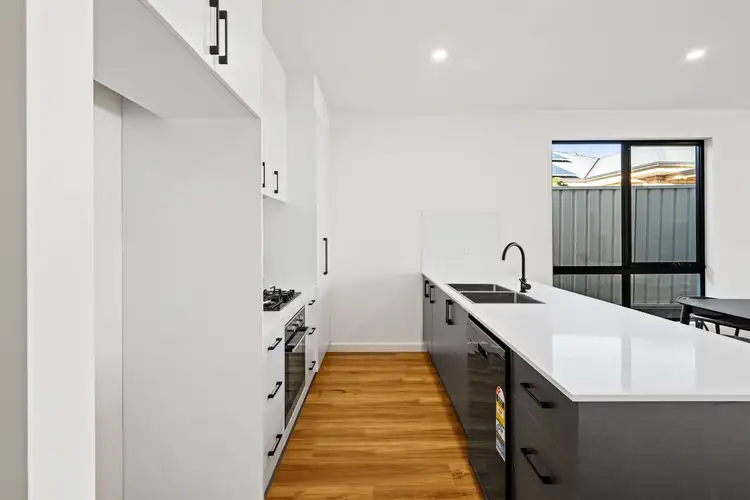 View more
View more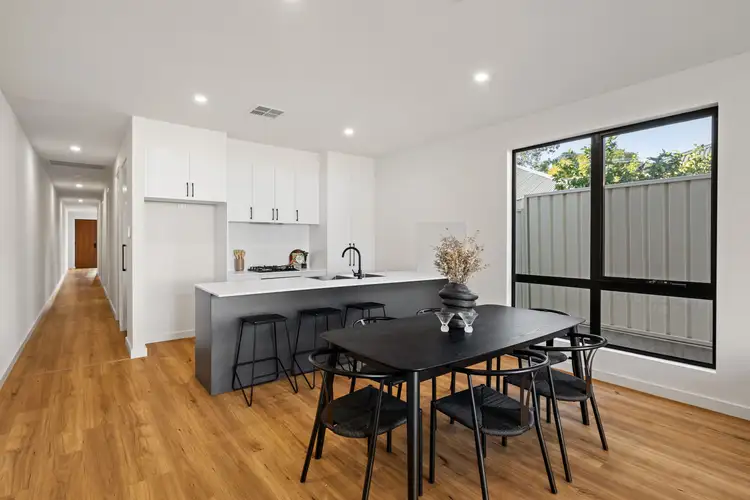 View more
View more
