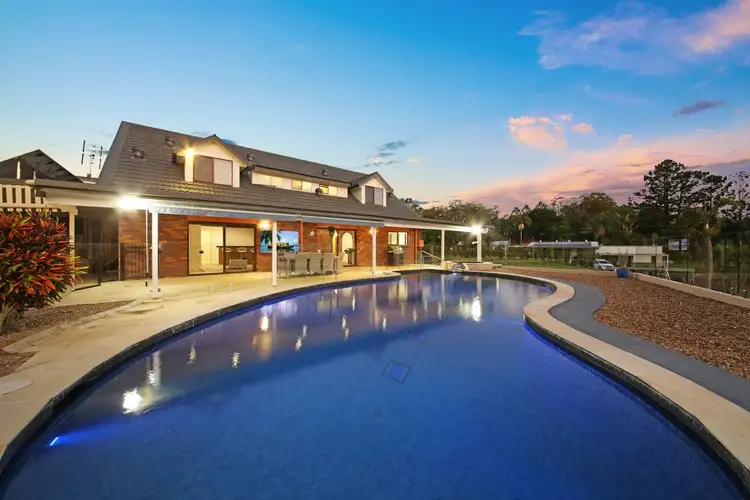They dont make them like this anymore. Sturdy, double brick and boasting an abundance of space indoors and out for the whole family to enjoy, this 6 bedroom + study, 3 bath, 5 car home on a sprawling 5,351m2 block is the property youve been waiting for. Nestled in the tranquil Tallebudgera Valley, it offers multiple living areas to unwind in and enjoy, along with a light and bright kitchen with electric oven and 900mm gas cooktop, lounge with bar and a choice of two dining rooms one of which looks out to the pool alfresco area. The bedrooms are all supersized, with 5 residing upstairs featuring ceiling fans and built-in robes, with the master suite also offering an ensuite, walk-in robe and a newly built balcony which is perfect for sipping your morning coffee as you soak up the picture-perfect hinterland surrounds.
Freshly repainted internally and externally, it also features two enviable outdoor entertaining areas. A vast, covered patio runs the length of the rear of this home and links with the pool and spa, while another, more intimate space, sits around the side of this spacious home. Youll also benefit from 3kW solar, a supersized attic storage space and covered parking for 5 vehicles. Theres also ample potential for dual living to be explored.
Best of all, this 1.3 acre lot backs directly on to the Coplicks Family Sports Park, giving you even more space to roam free. Youre also central to golf courses, local playing fields, schools and pony club, with Burleigh Heads beach, cafes and shops only 7.5km away.
Main Features:
Sturdy, double brick and boasting 6 bedrooms + study, 3 bathrooms and parking for 5 cars
Sprawling 5,351m2 block which backs onto Coplicks Family Sports Park
Multiple living and dining areas, including formal and informal lounge and dining areas
Kitchen with dishwasher, electric oven and 900mm gas cooktop
Supersized bedrooms with ceiling fans and built-in robes 5 upstairs, one downstairs
Master suite with an ensuite, walk-in robe and a private balcony with picture-perfect hinterland views
Downstairs bathroom with shower, vanity and toilet
Upstairs bathroom with spa double vanity and shower plus separate toilet and vanity
Study, the potential for dual living plus 3kw solar
Triple garage with electric roller doors, freshly painted floor plus a double carport
Vast, covered patio links with the pool and spa
A second alfresco space sits around the side of this home
Other Features:
Roof and house recently re-painted plus new blinds throughout
Alarmed, with electric gate and fully fenced
Vast attic storage space in the eves is perfect for a hobbyist or a rumpus room
Laundry with storage and access to outside
Town water supplied plus 2 x water tanks
Location:
Backs directly on to the Coplicks Family Sports Park
Central to golf courses, local playing fields and pony club, schools
Burleigh Heads beach, cafes and shops only 7.5km away
Advertising Disclaimer: We have in preparing this information used our best endeavours to ensure that the information contained herein is true and accurate, but accept no responsibility and disclaim all liability in respect of any errors, omissions, inaccuracies or misstatements that may occur. Prospective purchasers should make their own enquiries to verify the information contained herein.
* denotes approximate measurements.
Price Disclaimer: This property is being sold without a price and therefore a price guide cannot be provided. The website may have filtered the property into a price bracket for website functionality purposes only.








 View more
View more View more
View more View more
View more View more
View more
